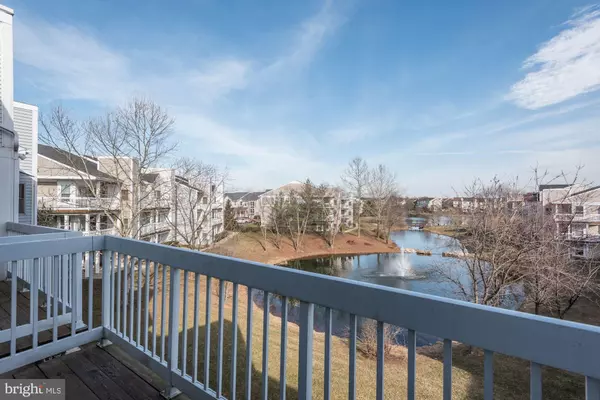$303,000
$300,000
1.0%For more information regarding the value of a property, please contact us for a free consultation.
3 Beds
2 Baths
1,335 SqFt
SOLD DATE : 05/07/2019
Key Details
Sold Price $303,000
Property Type Condo
Sub Type Condo/Co-op
Listing Status Sold
Purchase Type For Sale
Square Footage 1,335 sqft
Price per Sqft $226
Subdivision None Available
MLS Listing ID VALO355752
Sold Date 05/07/19
Style Other,Contemporary,Unit/Flat
Bedrooms 3
Full Baths 2
Condo Fees $473/mo
HOA Fees $98/mo
HOA Y/N Y
Abv Grd Liv Area 1,335
Originating Board BRIGHT
Year Built 1998
Annual Tax Amount $2,863
Tax Year 2018
Property Description
MULTIPLE OFFERS RECEIVED - Why buy 2BR condo when you can afford 3BR condo by paying just $3 more a day? BREATHTAKING, TOP-LEVEL, LAKE FRONT VIEW WITH WRAPAROUND BALCONY, 3BR/2BA CONDO in the heart of Ashburn Village. A peaceful and quiet retreat with 1,335 sqft, open contemporary floor plan with vaulted ceilings. Convenient living with no yard work! Spacious kitchen with granite countertops and plenty of cabinetry and large size pantry, with convenient passthrough to dining room. Large Master Bedroom with multiple closets and its own balcony. Generous size 2nd and 3rd bedrooms. Full size, stacked washer and dryer in the unit. Tile floors in foyer, hallway, and bathrooms. Brand new carpet! HVAC less than 5 years old. Plenty of closets in the home plus a storage unit downstairs. Assigned parking space (4B-302) right in front of entrance. Enjoy the world-renowned Ashburn Village amenities. Walk to the Sport Pavilion and shopping and dining. Indoor and outdoor pools, variety sport fields, playgrounds, community centers, jogging trails, Catch and Release fishing, canoes, kayaks, rowboats, and many more. A must see!
Location
State VA
County Loudoun
Zoning PDH4
Direction West
Rooms
Other Rooms Living Room, Dining Room, Kitchen, Foyer, Laundry
Main Level Bedrooms 3
Interior
Interior Features Carpet, Ceiling Fan(s), Combination Dining/Living, Entry Level Bedroom, Family Room Off Kitchen, Floor Plan - Open, Primary Bath(s), Pantry, Sprinkler System, Walk-in Closet(s), Window Treatments
Hot Water Natural Gas
Heating Forced Air, Heat Pump(s)
Cooling Heat Pump(s), Ceiling Fan(s)
Flooring Carpet, Ceramic Tile
Fireplaces Number 1
Equipment Built-In Microwave, Dishwasher, Disposal, Dryer, Exhaust Fan, Icemaker, Refrigerator, Washer - Front Loading, Oven/Range - Gas
Furnishings No
Fireplace Y
Window Features Double Pane
Appliance Built-In Microwave, Dishwasher, Disposal, Dryer, Exhaust Fan, Icemaker, Refrigerator, Washer - Front Loading, Oven/Range - Gas
Heat Source Natural Gas
Laundry Washer In Unit, Dryer In Unit, Main Floor
Exterior
Exterior Feature Balcony, Wrap Around, Balconies- Multiple
Parking On Site 1
Amenities Available Club House, Common Grounds, Community Center, Basketball Courts, Baseball Field, Recreational Center, Pool - Indoor, Pool - Outdoor, Soccer Field, Jog/Walk Path, Volleyball Courts, Fitness Center
Water Access N
View Pond, Water, Garden/Lawn
Accessibility None
Porch Balcony, Wrap Around, Balconies- Multiple
Garage N
Building
Story 1
Unit Features Garden 1 - 4 Floors
Sewer Public Sewer
Water Public
Architectural Style Other, Contemporary, Unit/Flat
Level or Stories 1
Additional Building Above Grade, Below Grade
Structure Type Dry Wall,Vaulted Ceilings
New Construction N
Schools
Elementary Schools Ashburn
Middle Schools Farmwell Station
High Schools Broad Run
School District Loudoun County Public Schools
Others
HOA Fee Include Parking Fee,Trash,Water,Sewer,Common Area Maintenance,Lawn Maintenance,Management,Recreation Facility,Pool(s),Reserve Funds,Snow Removal,Insurance,Ext Bldg Maint
Senior Community No
Tax ID 085297379012
Ownership Condominium
Horse Property N
Special Listing Condition Standard
Read Less Info
Want to know what your home might be worth? Contact us for a FREE valuation!

Our team is ready to help you sell your home for the highest possible price ASAP

Bought with Scott L Petersen • Pearson Smith Realty, LLC
"My job is to find and attract mastery-based agents to the office, protect the culture, and make sure everyone is happy! "







