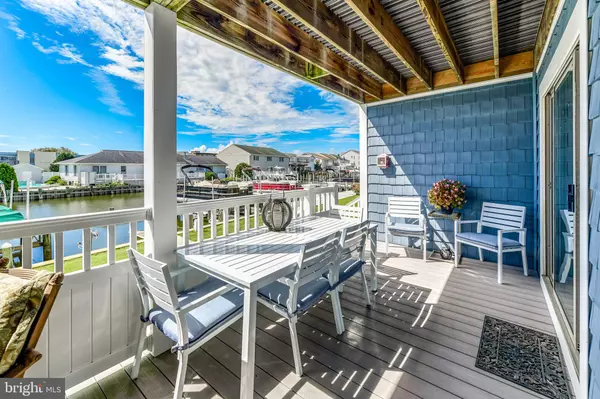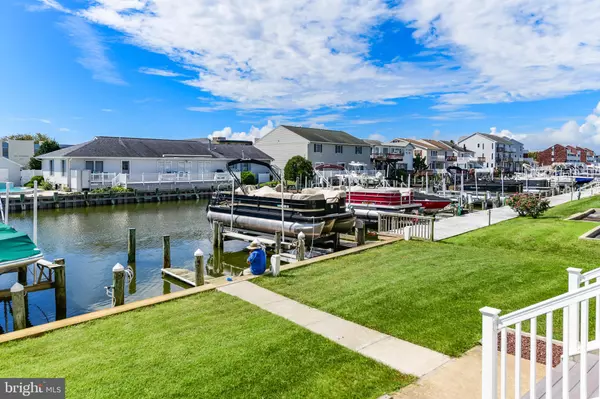$335,000
$340,000
1.5%For more information regarding the value of a property, please contact us for a free consultation.
2 Beds
2 Baths
916 SqFt
SOLD DATE : 05/07/2019
Key Details
Sold Price $335,000
Property Type Condo
Sub Type Condo/Co-op
Listing Status Sold
Purchase Type For Sale
Square Footage 916 sqft
Price per Sqft $365
Subdivision Heron Harbour
MLS Listing ID 1004163628
Sold Date 05/07/19
Style Unit/Flat
Bedrooms 2
Full Baths 2
Condo Fees $3,100/ann
HOA Fees $75/ann
HOA Y/N Y
Abv Grd Liv Area 916
Originating Board BRIGHT
Year Built 1993
Annual Tax Amount $3,584
Tax Year 2019
Property Description
Your perfect beach getaway awaits! Beautiful waterfront property located in the premier community of Heron Harbour Isle. First floor, 2 BR/2 BA. Spacious waterfront balcony that you can walk right out to your private deeded boat slip (#41). Many interior renovations to include a fabulous kitchen with stainless steel appliances, granite countertops & luxurious cabinetry. Fully upgraded bathrooms with custom cabinetry, tubs & flooring. Interior paneled doors. Rear storage closet located off of balcony. There is also a 2nd balcony on the front of the property. Full membership to Heron Harbour Isle Recreation Association included in purchase, offering 3 pools, one of which is indoor, Har-Tru tennis courts, kiddie pool, work out room and sauna.
Location
State MD
County Worcester
Area Bayside Waterfront (84)
Zoning R-2
Rooms
Main Level Bedrooms 2
Interior
Interior Features Carpet, Ceiling Fan(s), Combination Dining/Living, Entry Level Bedroom, Flat, Floor Plan - Open, Primary Bath(s), Sprinkler System, Upgraded Countertops, Window Treatments
Hot Water Electric
Heating Heat Pump(s)
Cooling Heat Pump(s)
Flooring Carpet, Ceramic Tile
Equipment Built-In Microwave, Dishwasher, Disposal, Oven/Range - Electric, Stainless Steel Appliances, Water Heater, Washer/Dryer Stacked, Refrigerator
Furnishings No
Fireplace N
Appliance Built-In Microwave, Dishwasher, Disposal, Oven/Range - Electric, Stainless Steel Appliances, Water Heater, Washer/Dryer Stacked, Refrigerator
Heat Source Electric
Laundry Dryer In Unit, Washer In Unit
Exterior
Utilities Available Cable TV
Amenities Available Fitness Center, Pool - Indoor, Pool - Outdoor, Swimming Pool, Tennis Courts, Club House
Water Access Y
Roof Type Architectural Shingle
Accessibility None
Garage N
Building
Story 1
Unit Features Garden 1 - 4 Floors
Sewer Public Sewer
Water Public
Architectural Style Unit/Flat
Level or Stories 1
Additional Building Above Grade, Below Grade
New Construction N
Schools
School District Worcester County Public Schools
Others
HOA Fee Include Common Area Maintenance,Pool(s),Recreation Facility,Road Maintenance
Senior Community No
Tax ID 10-347904
Ownership Condominium
Special Listing Condition Standard
Read Less Info
Want to know what your home might be worth? Contact us for a FREE valuation!

Our team is ready to help you sell your home for the highest possible price ASAP

Bought with Diane Nestor • Coldwell Banker Realty

"My job is to find and attract mastery-based agents to the office, protect the culture, and make sure everyone is happy! "







