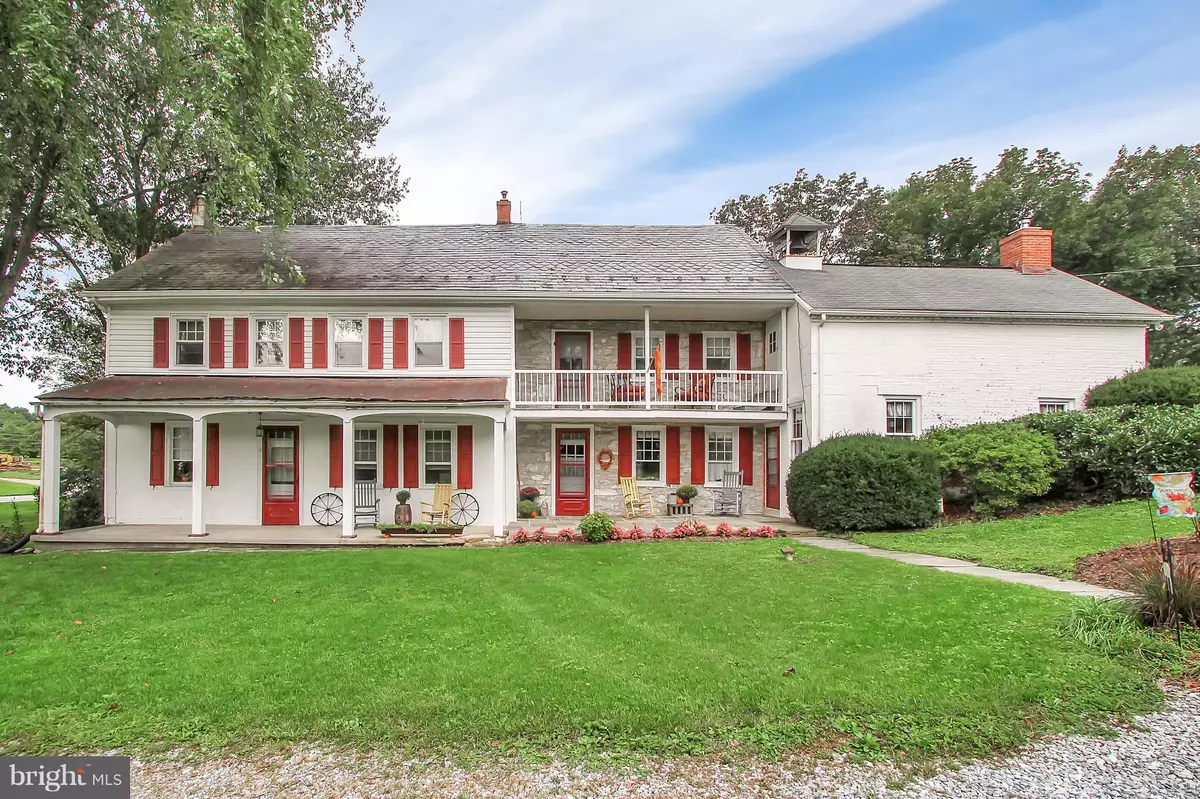$390,000
$399,900
2.5%For more information regarding the value of a property, please contact us for a free consultation.
6 Beds
3 Baths
4,400 SqFt
SOLD DATE : 05/03/2019
Key Details
Sold Price $390,000
Property Type Single Family Home
Sub Type Detached
Listing Status Sold
Purchase Type For Sale
Square Footage 4,400 sqft
Price per Sqft $88
Subdivision Millersville Borough
MLS Listing ID 1007547622
Sold Date 05/03/19
Style Colonial,Farmhouse/National Folk
Bedrooms 6
Full Baths 3
HOA Y/N N
Abv Grd Liv Area 4,400
Originating Board BRIGHT
Year Built 1830
Annual Tax Amount $9,093
Tax Year 2018
Lot Size 3.100 Acres
Acres 3.1
Property Description
Beautiful well maintained one of a kind 1830's farmhouse on 3.1 acres with large barn, small pony barn & spring fed pond. Spacious rooms throughout. 6 bedrooms, 3 baths, 4,400 sq. ft. Home sits about 200' back off road, is conveniently located on the edge of Millersville, has scenic farmland views, and backs up to a walking trail. Huge country eat-in kitchen with cherry cabinetry galore & stainless appliances. 2 first floor family rooms, one with rustic barnwood, exposed beams & stone fireplace. Living room, large formal dining room with fireplace/pellet stove, corner cupboard & gleaming softwood floors. Convenient first floor laundry room & full bath. 6 bedrooms & 2 updated baths upstairs. 2 interior stairs. Neutral decor. Private 24x22 stamped patio surrounded by attractive landscaping. Approximately 43x43 barn with electric provides plenty of garage & storage space. Porches & balcony. Character & charm galore!
Location
State PA
County Lancaster
Area Millersville Boro (10544)
Zoning R1
Rooms
Other Rooms Living Room, Dining Room, Bedroom 2, Bedroom 3, Bedroom 4, Bedroom 5, Kitchen, Family Room, Bedroom 1, Laundry, Bedroom 6, Bathroom 1, Bathroom 2
Basement Poured Concrete, Dirt Floor, Partial, Unfinished
Interior
Interior Features Attic, Built-Ins, Carpet, Cedar Closet(s), Ceiling Fan(s), Chair Railings, Dining Area, Double/Dual Staircase, Exposed Beams, Family Room Off Kitchen, Floor Plan - Traditional, Formal/Separate Dining Room, Kitchen - Country, Kitchen - Eat-In, Kitchen - Table Space, Recessed Lighting, Wood Floors, Other
Hot Water Oil
Heating Hot Water, Radiator
Cooling None
Flooring Hardwood, Vinyl, Carpet, Wood
Fireplaces Number 2
Fireplaces Type Mantel(s), Stone
Equipment Built-In Range, Oven/Range - Electric, Refrigerator, Stainless Steel Appliances, Stove, Washer/Dryer Hookups Only
Fireplace Y
Window Features Wood Frame
Appliance Built-In Range, Oven/Range - Electric, Refrigerator, Stainless Steel Appliances, Stove, Washer/Dryer Hookups Only
Heat Source Oil
Laundry Main Floor, Has Laundry
Exterior
Exterior Feature Balcony, Patio(s), Porch(es)
Parking Features Additional Storage Area, Oversized, Other
Garage Spaces 2.0
Utilities Available Cable TV, Phone Available
Water Access Y
Roof Type Slate,Composite,Metal
Accessibility None
Porch Balcony, Patio(s), Porch(es)
Total Parking Spaces 2
Garage Y
Building
Story 2.5
Sewer On Site Septic
Water Well
Architectural Style Colonial, Farmhouse/National Folk
Level or Stories 2.5
Additional Building Above Grade, Below Grade
Structure Type Dry Wall,Beamed Ceilings,Wood Walls
New Construction N
Schools
Elementary Schools Eshleman
Middle Schools Manor
High Schools Penn Manor
School District Penn Manor
Others
Senior Community No
Tax ID 440-07931-0-0000
Ownership Fee Simple
SqFt Source Assessor
Security Features Smoke Detector
Acceptable Financing Conventional, Cash
Horse Property Y
Listing Terms Conventional, Cash
Financing Conventional,Cash
Special Listing Condition Standard
Read Less Info
Want to know what your home might be worth? Contact us for a FREE valuation!

Our team is ready to help you sell your home for the highest possible price ASAP

Bought with Christine Nolt • Kingsway Realty - Lancaster

"My job is to find and attract mastery-based agents to the office, protect the culture, and make sure everyone is happy! "







