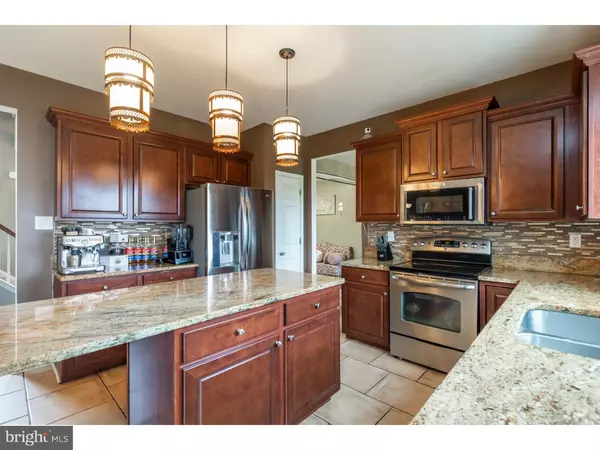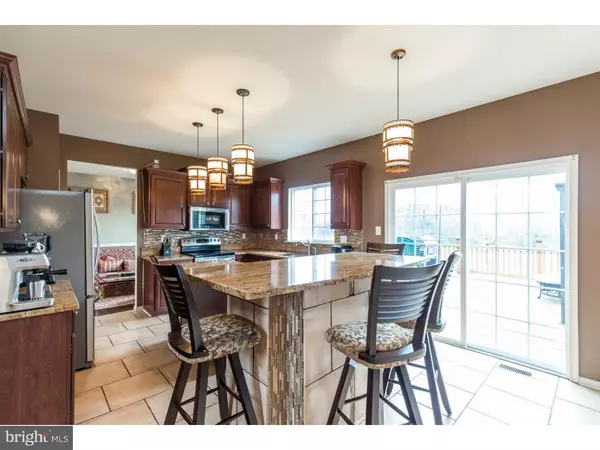$320,000
$310,000
3.2%For more information regarding the value of a property, please contact us for a free consultation.
4 Beds
3 Baths
2,480 SqFt
SOLD DATE : 05/01/2019
Key Details
Sold Price $320,000
Property Type Single Family Home
Sub Type Detached
Listing Status Sold
Purchase Type For Sale
Square Footage 2,480 sqft
Price per Sqft $129
Subdivision Cowan Estates
MLS Listing ID 1009912802
Sold Date 05/01/19
Style Colonial
Bedrooms 4
Full Baths 2
Half Baths 1
HOA Fees $70/mo
HOA Y/N Y
Abv Grd Liv Area 2,480
Originating Board TREND
Year Built 2013
Annual Tax Amount $6,664
Tax Year 2018
Lot Size 1.096 Acres
Acres 1.1
Lot Dimensions 0X0
Property Description
Welcome to 218 South Cowan Road, a beautiful Colonial-style home in the community of Cowan Estates! Enter into the two-story foyer with gorgeous hardwood flooring that leads you to the bright living and dining rooms offering lots of natural light. Enjoy cooking your meals in the impressive kitchen featuring an abundance of Cherry cabinets, tile flooring, granite countertops, tile backsplash, stainless steel appliances, and an extended island with breakfast bar. Continue further into the spacious family room offering a gas fireplace and lots of natural light. The main floor also offers a half-bathroom with marble tile flooring. Ascend to the second story and meet the master retreat, complete with wide plank, hardwood flooring, sitting area, large walk-in closet with custom Closet By Design organizers, and an upgraded master bath boasting dual vanities with granite countertops, soaking tub with tile surround, standing shower, and marble flooring. There are three additional, generously-sized bedrooms, 2 of which offer custom closet organizers. The upstairs is completed by the full hall bath with tub and shower, and the laundry area. The partially finished basement features recessed lighting and could be used as a recreation room and for additional storage space with two walk-in closets. Entertain your guests on the large rear deck with attached covered area that overlooks the flat backyard with playset, half court basketball pad, and storage shed. Additional features include a water softener, whole home generator and many flood lights around the home, adding convenience and security! Conveniently located close to major roadways, shopping and dining! This home has been meticulously cared for and is waiting for you to make it your own!
Location
State PA
County Chester
Area Sadsbury Twp (10337)
Zoning R1
Rooms
Other Rooms Living Room, Dining Room, Primary Bedroom, Bedroom 2, Bedroom 3, Kitchen, Family Room, Bedroom 1
Basement Full
Interior
Interior Features Primary Bath(s), Kitchen - Island, Butlers Pantry, Ceiling Fan(s), Breakfast Area
Hot Water Natural Gas
Heating Forced Air
Cooling Central A/C
Flooring Wood, Fully Carpeted, Tile/Brick
Fireplaces Number 1
Fireplaces Type Gas/Propane
Equipment Built-In Range, Dishwasher, Refrigerator, Built-In Microwave
Fireplace Y
Appliance Built-In Range, Dishwasher, Refrigerator, Built-In Microwave
Heat Source Natural Gas
Laundry Upper Floor
Exterior
Exterior Feature Deck(s)
Garage Built In
Garage Spaces 5.0
Utilities Available Cable TV
Waterfront N
Water Access N
Roof Type Pitched,Shingle
Accessibility None
Porch Deck(s)
Parking Type Driveway, Attached Garage
Attached Garage 2
Total Parking Spaces 5
Garage Y
Building
Story 2
Sewer On Site Septic
Water Public
Architectural Style Colonial
Level or Stories 2
Additional Building Above Grade
Structure Type 9'+ Ceilings
New Construction N
Schools
High Schools Coatesville Area Senior
School District Coatesville Area
Others
HOA Fee Include Common Area Maintenance,Snow Removal
Senior Community No
Tax ID 37-04 -0017.1700
Ownership Fee Simple
SqFt Source Assessor
Special Listing Condition Standard
Read Less Info
Want to know what your home might be worth? Contact us for a FREE valuation!

Our team is ready to help you sell your home for the highest possible price ASAP

Bought with Christine M Tobelmann • Long & Foster Real Estate, Inc.

"My job is to find and attract mastery-based agents to the office, protect the culture, and make sure everyone is happy! "







