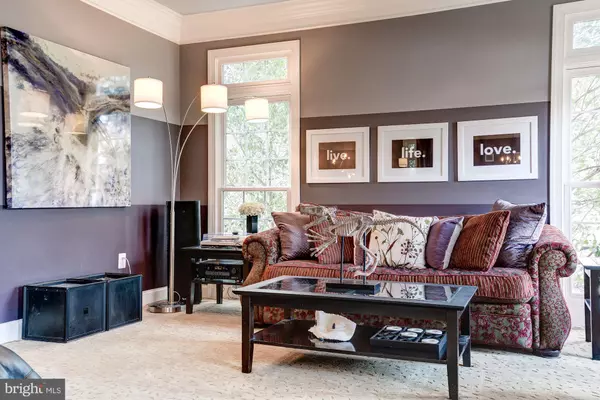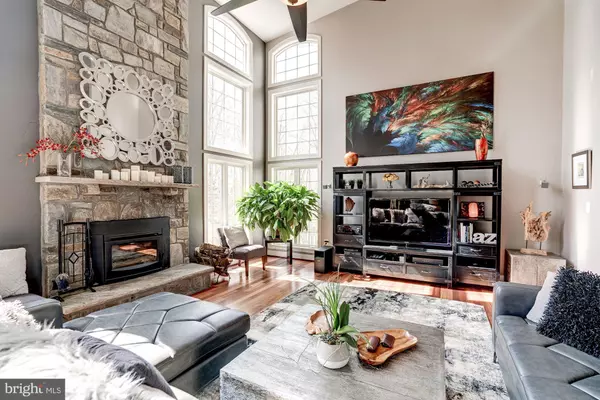$926,000
$924,999
0.1%For more information regarding the value of a property, please contact us for a free consultation.
4 Beds
5 Baths
6,088 SqFt
SOLD DATE : 04/30/2019
Key Details
Sold Price $926,000
Property Type Single Family Home
Sub Type Detached
Listing Status Sold
Purchase Type For Sale
Square Footage 6,088 sqft
Price per Sqft $152
Subdivision Lenah Run Hamlet
MLS Listing ID VALO353408
Sold Date 04/30/19
Style Colonial
Bedrooms 4
Full Baths 4
Half Baths 1
HOA Fees $155/mo
HOA Y/N Y
Abv Grd Liv Area 4,328
Originating Board BRIGHT
Year Built 2005
Annual Tax Amount $8,159
Tax Year 2019
Lot Size 0.940 Acres
Acres 0.94
Property Description
Privacy awaits! Stunning Randall model with upscale finishes at every turn situated next to a large conservancy (on almost 1 acre .94) in sought after Lenah Run. Full stone front with covered porch featuring slate flooring. A graceful oak curved staircase is featured in the grand foyer. Gorgeous Brazilian Cherry hardwood floors adorn most of the main level, and upper hallway as well as extensive trim details. An in-house music system with speakers are found through most of the rooms in the home. A stone two-story fireplace is the centerpiece of the family room along with a wall of windows that show off the spectacularly manicured rear grounds with a large maintenance free deck, retractable awning, stamped concrete patio, large fire-pit, pergola, hot tub, and lush landscaping. The chef's kitchen is the heart of this home and features high-end stainless steel appliances, Viking Professional 8-burner stove, commercial hood, warming area, double convection ovens, built-in refrigerator, river rock granite counter tops, tile backsplash, upscale maple cabinetry, built-in planning desk, butlers pantry, expansive island with seating and a generous casual dining area. The spacious living and dining rooms are located towards the front of the home and offer a great flow for entertaining. The home office is located off the rear hallway and offers French doors for quiet study. The upper level of this home showcases a master retreat with expansive sitting area, fully renovated master bath that you will never want to leave, and amazing closet space. The secondary bedrooms are also spacious, one hosts an en-suite bath and the other two share a fully renovated buddy bath. A nicely sized laundry room with built-in cabinets finishes off this level of the home. The lower level is meant for entertaining, wide open recreation room with an expansive bar featuring Keg Fridge, bar tap with Tower air cooler (Holds Keg), Wine cooler, dishwasher, cabinetry and natural stone counters. A large pre-wired theatre room is also behind French doors and is currently used as an exercise room, a nicely featured full bath also resides on this level, along with ample storage room, and walk up to the rear grounds. Recent updates to this home: (New roof, tankless water heater, Furnace, HVAC, Divine 6 person hot tub w/speakers & Bluetooth, GE Smart water softener, GE whole house water filter and more. Offers due by Wedneday 5pm.
Location
State VA
County Loudoun
Zoning RESIDENTIAL
Rooms
Basement Full, Connecting Stairway, Daylight, Partial, Fully Finished, Outside Entrance, Rear Entrance, Sump Pump
Main Level Bedrooms 4
Interior
Interior Features Breakfast Area, Bar, Butlers Pantry, Ceiling Fan(s), Carpet, Chair Railings, Crown Moldings, Curved Staircase, Dining Area, Double/Dual Staircase, Family Room Off Kitchen, Floor Plan - Open, Formal/Separate Dining Room, Kitchen - Gourmet, Kitchen - Island, Kitchen - Table Space, Primary Bath(s), Pantry, Recessed Lighting, Skylight(s), Upgraded Countertops, Walk-in Closet(s), Window Treatments, Wood Floors, Wood Stove
Hot Water Tankless
Heating Central
Cooling Central A/C, Ceiling Fan(s), Programmable Thermostat
Fireplaces Number 1
Fireplaces Type Wood, Mantel(s)
Equipment Built-In Microwave, Built-In Range, Commercial Range, Dishwasher, Disposal, Dryer, Dryer - Front Loading, Exhaust Fan, Indoor Grill, Microwave, Oven - Double, Oven/Range - Gas, Range Hood, Refrigerator, Stainless Steel Appliances, Washer - Front Loading, Water Heater, Water Heater - Tankless
Furnishings No
Fireplace Y
Window Features Atrium,Double Pane,Palladian,Screens,Skylights
Appliance Built-In Microwave, Built-In Range, Commercial Range, Dishwasher, Disposal, Dryer, Dryer - Front Loading, Exhaust Fan, Indoor Grill, Microwave, Oven - Double, Oven/Range - Gas, Range Hood, Refrigerator, Stainless Steel Appliances, Washer - Front Loading, Water Heater, Water Heater - Tankless
Heat Source Natural Gas
Laundry Upper Floor
Exterior
Exterior Feature Deck(s), Patio(s)
Parking Features Garage Door Opener, Garage - Side Entry
Garage Spaces 9.0
Utilities Available Fiber Optics Available, Propane, Sewer Available, Water Available
Amenities Available Bike Trail, Jog/Walk Path, Picnic Area, Pool - Outdoor, Swimming Pool, Tot Lots/Playground
Water Access N
View Trees/Woods
Roof Type Asphalt
Accessibility >84\" Garage Door, Accessible Switches/Outlets, Doors - Lever Handle(s), Doors - Swing In, Level Entry - Main
Porch Deck(s), Patio(s)
Attached Garage 3
Total Parking Spaces 9
Garage Y
Building
Lot Description Backs to Trees, Backs - Parkland, Landscaping, Rear Yard, Secluded
Story 3+
Sewer Public Sewer
Water Public
Architectural Style Colonial
Level or Stories 3+
Additional Building Above Grade, Below Grade
Structure Type 2 Story Ceilings,9'+ Ceilings,Dry Wall,Tray Ceilings
New Construction N
Schools
Elementary Schools Buffalo Trail
Middle Schools Mercer
High Schools John Champe
School District Loudoun County Public Schools
Others
HOA Fee Include Common Area Maintenance,Pool(s),Trash,Snow Removal
Senior Community No
Tax ID 286284564000
Ownership Fee Simple
SqFt Source Estimated
Horse Property N
Special Listing Condition Standard
Read Less Info
Want to know what your home might be worth? Contact us for a FREE valuation!

Our team is ready to help you sell your home for the highest possible price ASAP

Bought with Frances V Irizarry • Avery-Hess, REALTORS
"My job is to find and attract mastery-based agents to the office, protect the culture, and make sure everyone is happy! "







