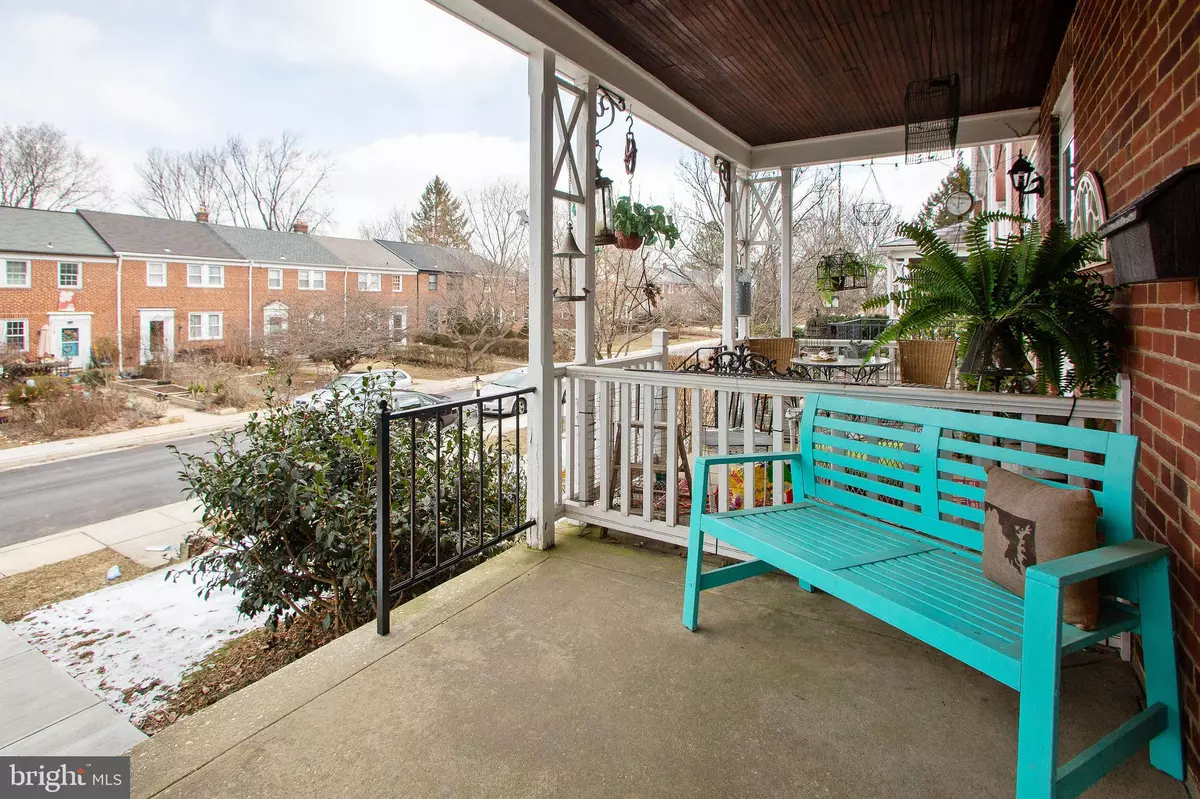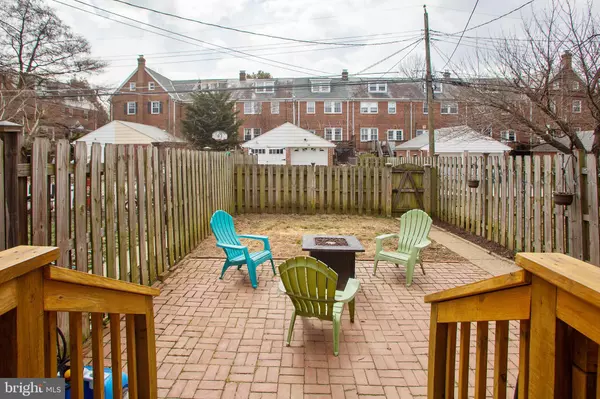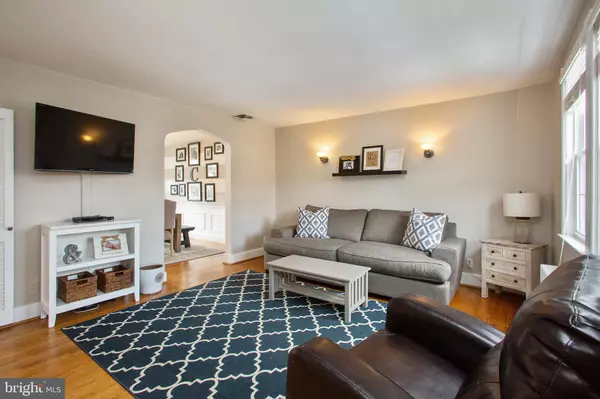$312,000
$312,000
For more information regarding the value of a property, please contact us for a free consultation.
3 Beds
2 Baths
1,650 SqFt
SOLD DATE : 04/29/2019
Key Details
Sold Price $312,000
Property Type Townhouse
Sub Type Interior Row/Townhouse
Listing Status Sold
Purchase Type For Sale
Square Footage 1,650 sqft
Price per Sqft $189
Subdivision Rodgers Forge
MLS Listing ID MDBC433910
Sold Date 04/29/19
Style Traditional,Colonial
Bedrooms 3
Full Baths 1
Half Baths 1
HOA Y/N N
Abv Grd Liv Area 1,200
Originating Board BRIGHT
Year Built 1944
Annual Tax Amount $3,803
Tax Year 2018
Lot Size 2,200 Sqft
Acres 0.05
Property Description
Welcoming covered front porch, brick townhome on one of the loveliest streets in The Forge. Neutral tones invite you through a home full of charm with an exceptional, recently renovated dual entry Kitchen-Dining area, white, bright & loads of light! Stainless appliances, quartz-marble counter tops, recessed lights, under-counter lites. Updated Hall Bathroom and LL Half Bath. Hardwoods. Replacement windows. Bedroom ceiling fans. Well lit Family Room w/exposed beams, light-colored paneling & carpet, great space for "kids of all ages!". Separate Laundry & Workshop Rooms. Enjoy outside fun in your privately fenced, level back yard including brick Patio and your own Parking Pad. Blue Ribbon Schools. This Rodgers Forge home is perfectly ready to enjoy, right now! . . . . [Sod for back yard and new storm door for back door, on the way!]
Location
State MD
County Baltimore
Zoning R
Rooms
Other Rooms Living Room, Dining Room, Bedroom 2, Bedroom 3, Kitchen, Family Room, Bedroom 1, Storage Room, Utility Room
Basement Full, Improved, Outside Entrance, Rear Entrance, Workshop, Walkout Stairs
Interior
Interior Features Combination Kitchen/Dining, Crown Moldings, Upgraded Countertops, Attic, Ceiling Fan(s), Exposed Beams, Floor Plan - Open, Pantry, Recessed Lighting, Wainscotting, Wood Floors
Hot Water Natural Gas
Heating Radiator
Cooling Central A/C
Flooring Hardwood, Ceramic Tile, Carpet
Equipment Built-In Microwave, Dishwasher, Disposal, Dryer, Icemaker, Oven/Range - Gas, Refrigerator, Stainless Steel Appliances, Washer, Water Heater
Window Features Replacement,Insulated
Appliance Built-In Microwave, Dishwasher, Disposal, Dryer, Icemaker, Oven/Range - Gas, Refrigerator, Stainless Steel Appliances, Washer, Water Heater
Heat Source Oil
Laundry Basement
Exterior
Exterior Feature Porch(es), Patio(s), Brick
Fence Privacy, Rear, Wood
Utilities Available Cable TV Available, Natural Gas Available
Water Access N
Roof Type Slate
Accessibility None
Porch Porch(es), Patio(s), Brick
Garage N
Building
Story 3+
Sewer Public Sewer
Water Public
Architectural Style Traditional, Colonial
Level or Stories 3+
Additional Building Above Grade, Below Grade
New Construction N
Schools
Elementary Schools Rodgers Forge
Middle Schools Dumbarton
High Schools Towson
School District Baltimore County Public Schools
Others
Senior Community No
Tax ID 04090923158280
Ownership Fee Simple
SqFt Source Assessor
Special Listing Condition Standard
Read Less Info
Want to know what your home might be worth? Contact us for a FREE valuation!

Our team is ready to help you sell your home for the highest possible price ASAP

Bought with Henry James Tabeling • Berkshire Hathaway HomeServices Homesale Realty
"My job is to find and attract mastery-based agents to the office, protect the culture, and make sure everyone is happy! "







