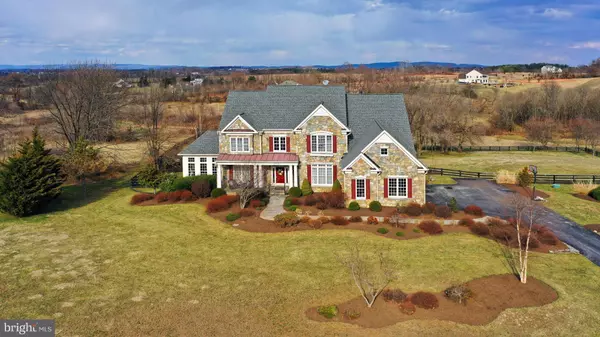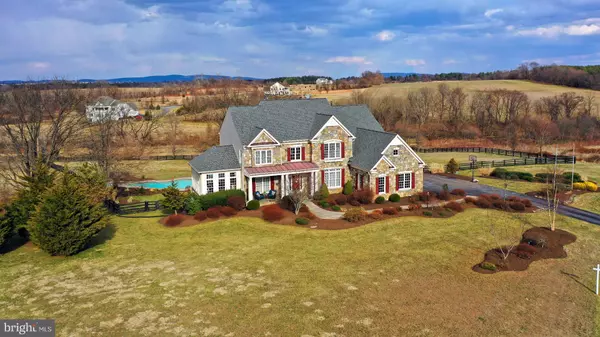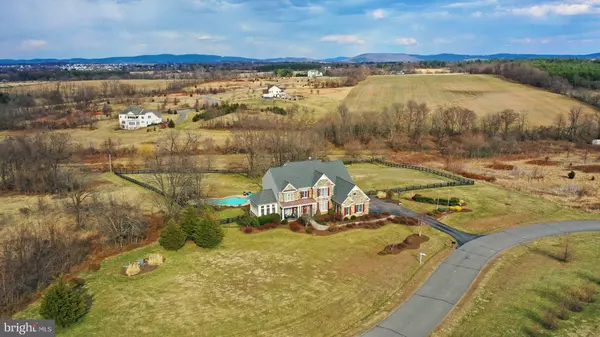$850,000
$849,000
0.1%For more information regarding the value of a property, please contact us for a free consultation.
5 Beds
5 Baths
7,207 SqFt
SOLD DATE : 04/30/2019
Key Details
Sold Price $850,000
Property Type Single Family Home
Sub Type Detached
Listing Status Sold
Purchase Type For Sale
Square Footage 7,207 sqft
Price per Sqft $117
Subdivision Eagle Creek
MLS Listing ID VALO356094
Sold Date 04/30/19
Style Colonial
Bedrooms 5
Full Baths 4
Half Baths 1
HOA Y/N N
Abv Grd Liv Area 4,838
Originating Board BRIGHT
Year Built 2006
Annual Tax Amount $8,563
Tax Year 2019
Lot Size 4.390 Acres
Acres 4.39
Property Description
Prepare to fall in love, because this is a SIMPLY SPECTACULAR HOME!!! Over 7,200 finished S.F. on 3 levels, with so many upgrades and fine features, it's almost impossible to name them all. Beautiful & grand entrance foyer, gleaming cherry hardwood floors, extensive custom moldings throughout, spectacular gourmet kitchen!! This home features a 3 car side-load garage, custom exterior lighting, front porch for amazing sunset views over Shorthill Mountain, and STUNNING hardscapes in the 4.39 acre yard!! Walk out from the kitchen level to upper level deck featuring outdoor kitchen which overlooks extensive custom upgrades including lower level patios, stone fireplace, pool, and hot tub / spa to die for!!! Finished lower level features multiple recreation areas including gaming area, and outstanding custom home theatre!! There is so much to love about this home & is so spectacular, you'll move in and won't want to go anywhere else!!
Location
State VA
County Loudoun
Zoning RESIDENTIAL
Rooms
Other Rooms Living Room, Dining Room, Primary Bedroom, Bedroom 2, Bedroom 3, Bedroom 4, Bedroom 5, Kitchen, Game Room, Family Room, Den, Foyer, Sun/Florida Room, Office, Media Room, Bathroom 2, Bathroom 3, Bonus Room, Primary Bathroom, Full Bath, Half Bath
Basement Full, Fully Finished, Heated, Improved, Rear Entrance, Walkout Level, Windows
Interior
Interior Features Breakfast Area, Built-Ins, Butlers Pantry, Chair Railings, Crown Moldings, Dining Area, Family Room Off Kitchen, Floor Plan - Traditional, Kitchen - Eat-In, Kitchen - Gourmet, Kitchen - Island, Kitchen - Table Space, Recessed Lighting, Attic, Carpet, Ceiling Fan(s), Formal/Separate Dining Room, Primary Bath(s), Wood Floors
Hot Water 60+ Gallon Tank, Propane
Heating Forced Air, Heat Pump(s), Zoned, Central, Humidifier
Cooling Central A/C, Ceiling Fan(s)
Fireplaces Number 3
Equipment Cooktop, Dishwasher, Disposal, Icemaker, Microwave, Oven/Range - Gas, Range Hood, Refrigerator, Six Burner Stove, Dryer, Washer
Fireplace Y
Appliance Cooktop, Dishwasher, Disposal, Icemaker, Microwave, Oven/Range - Gas, Range Hood, Refrigerator, Six Burner Stove, Dryer, Washer
Heat Source Propane - Owned
Exterior
Exterior Feature Patio(s), Deck(s)
Parking Features Garage - Side Entry, Garage Door Opener
Garage Spaces 3.0
Utilities Available Electric Available, Propane, Other
Water Access N
View Creek/Stream, Garden/Lawn, Mountain, Panoramic, Trees/Woods
Accessibility Other
Porch Patio(s), Deck(s)
Attached Garage 3
Total Parking Spaces 3
Garage Y
Building
Lot Description Landlocked, Partly Wooded, Premium, Private, Stream/Creek, Trees/Wooded, Other
Story 3+
Sewer On Site Septic
Water Well
Architectural Style Colonial
Level or Stories 3+
Additional Building Above Grade, Below Grade
Structure Type 9'+ Ceilings,Cathedral Ceilings,High,Other,Tray Ceilings
New Construction N
Schools
Elementary Schools Lovettsville
Middle Schools Harmony
High Schools Woodgrove
School District Loudoun County Public Schools
Others
Senior Community No
Tax ID 407485565000
Ownership Fee Simple
SqFt Source Estimated
Security Features Motion Detectors,Smoke Detector
Special Listing Condition Standard
Read Less Info
Want to know what your home might be worth? Contact us for a FREE valuation!

Our team is ready to help you sell your home for the highest possible price ASAP

Bought with Megan E Duke • Keller Williams Realty
"My job is to find and attract mastery-based agents to the office, protect the culture, and make sure everyone is happy! "







