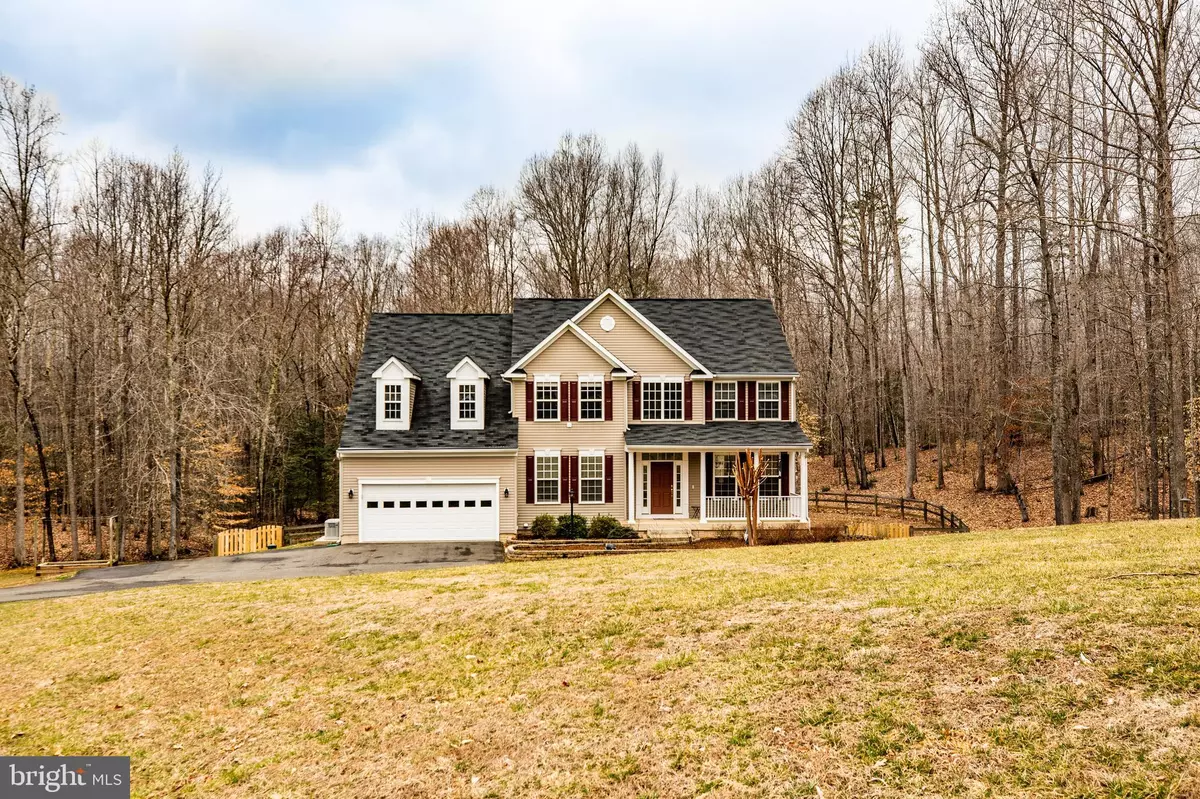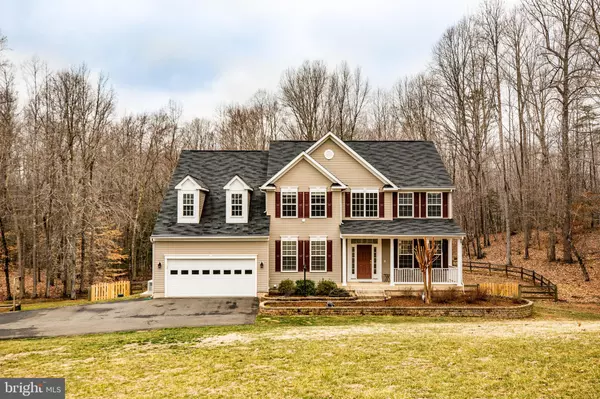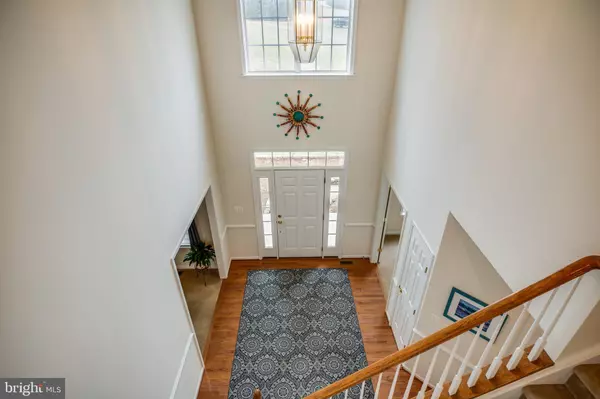$499,000
$499,000
For more information regarding the value of a property, please contact us for a free consultation.
4 Beds
4 Baths
4,198 SqFt
SOLD DATE : 04/19/2019
Key Details
Sold Price $499,000
Property Type Single Family Home
Sub Type Detached
Listing Status Sold
Purchase Type For Sale
Square Footage 4,198 sqft
Price per Sqft $118
Subdivision Stafford Estates
MLS Listing ID VAST201404
Sold Date 04/19/19
Style Traditional
Bedrooms 4
Full Baths 3
Half Baths 1
HOA Fees $22/mo
HOA Y/N Y
Abv Grd Liv Area 3,496
Originating Board BRIGHT
Year Built 2007
Annual Tax Amount $4,580
Tax Year 2018
Lot Size 4.279 Acres
Acres 4.28
Property Description
This grandious home has ravishing curb appeal in Stafford Estates. The entryway is heavenly! The spacious kitchen boasts an island and opens to a stunning living room and sun room. The impressive giant deck, perfect for entertaining, which backs to woods. The master bedroom suite offers 2 walk in closets, and a luxury bath. Spacious princess suite with a full bath! Basement with a rec room walks out to a beautiful patio. Close enough to the Rappahannock River to enjoy a nice day boating or kayaking. Also there is a whole house generator and gutter helmets. This welcoming home is close to shopping, commuter lots, VRE, Mary Washington University, I-95 and close to downtown Fredericksburg!
Location
State VA
County Stafford
Zoning A1
Rooms
Other Rooms Living Room, Dining Room, Primary Bedroom, Bedroom 3, Kitchen, Game Room, Family Room, Library, Bedroom 1, Sun/Florida Room, Laundry, Mud Room, Bathroom 2
Basement Full, Connecting Stairway, Partially Finished, Rear Entrance, Rough Bath Plumb, Walkout Level, Windows
Interior
Interior Features Breakfast Area, Crown Moldings, Dining Area, Family Room Off Kitchen, Kitchen - Eat-In, Kitchen - Gourmet, Kitchen - Island, Kitchen - Table Space, Primary Bath(s), Upgraded Countertops, Wood Floors
Hot Water Bottled Gas
Heating Forced Air
Cooling Central A/C
Fireplaces Number 1
Fireplaces Type Gas/Propane
Equipment Microwave, Oven - Wall, Refrigerator, Washer
Fireplace Y
Window Features Screens
Appliance Microwave, Oven - Wall, Refrigerator, Washer
Heat Source Propane - Owned
Exterior
Exterior Feature Deck(s), Patio(s)
Parking Features Garage Door Opener
Garage Spaces 2.0
Water Access N
Accessibility None
Porch Deck(s), Patio(s)
Attached Garage 2
Total Parking Spaces 2
Garage Y
Building
Story 3+
Sewer Septic < # of BR
Water Well
Architectural Style Traditional
Level or Stories 3+
Additional Building Above Grade, Below Grade
New Construction N
Schools
Elementary Schools Hartwood
Middle Schools T. Benton Gayle
High Schools Mountain View
School District Stafford County Public Schools
Others
Senior Community No
Tax ID 34-L-2- -22
Ownership Fee Simple
SqFt Source Assessor
Horse Property N
Special Listing Condition Standard
Read Less Info
Want to know what your home might be worth? Contact us for a FREE valuation!

Our team is ready to help you sell your home for the highest possible price ASAP

Bought with Cindy S Fox • Long & Foster Real Estate, Inc.
"My job is to find and attract mastery-based agents to the office, protect the culture, and make sure everyone is happy! "







