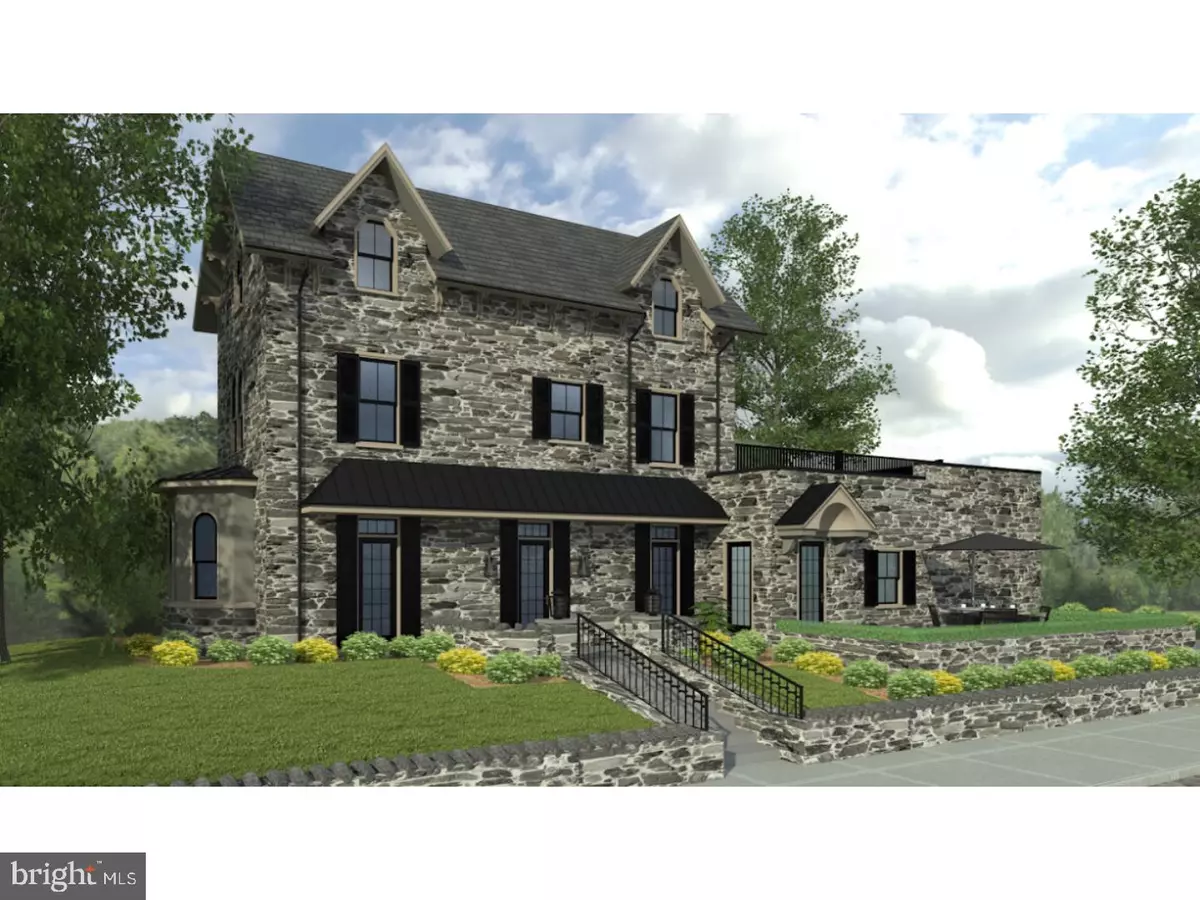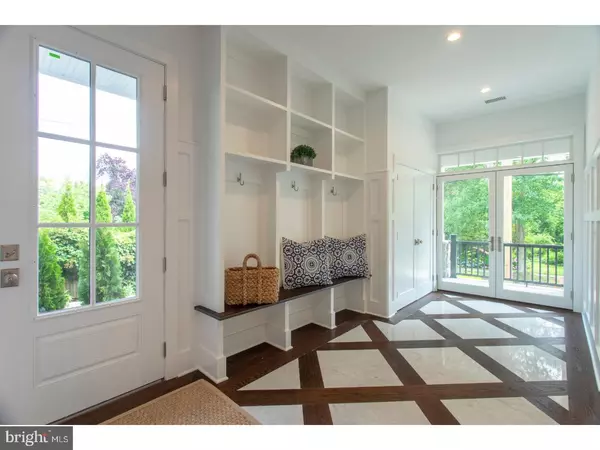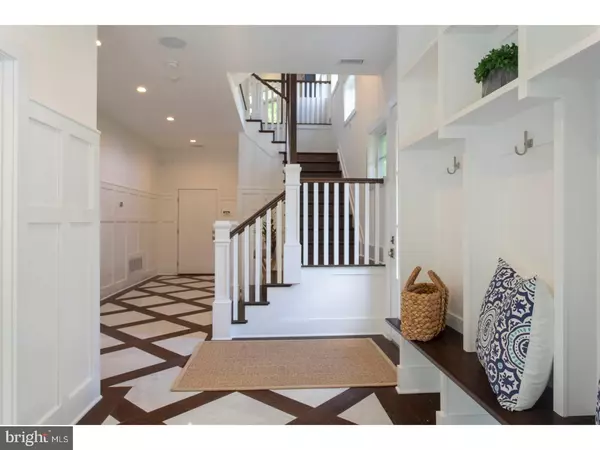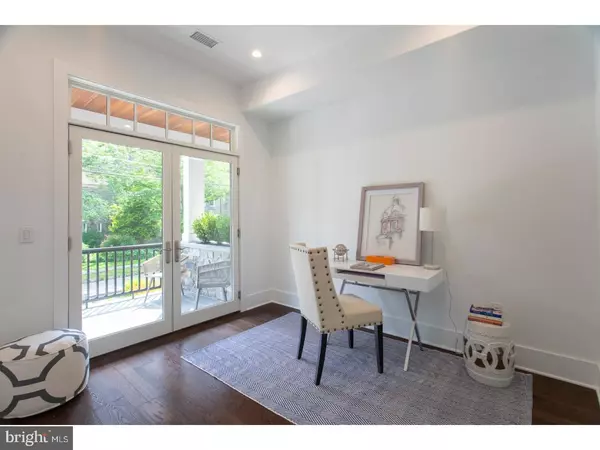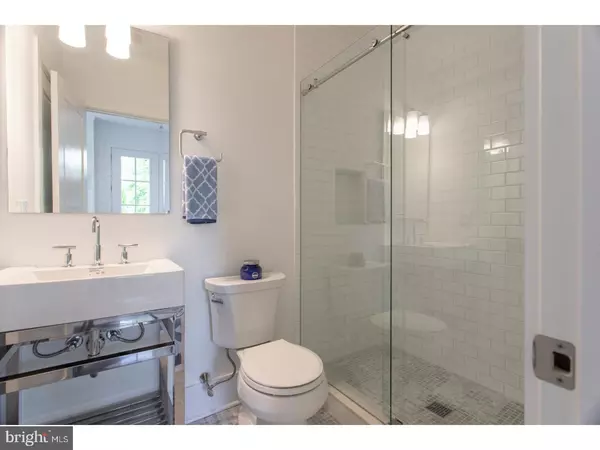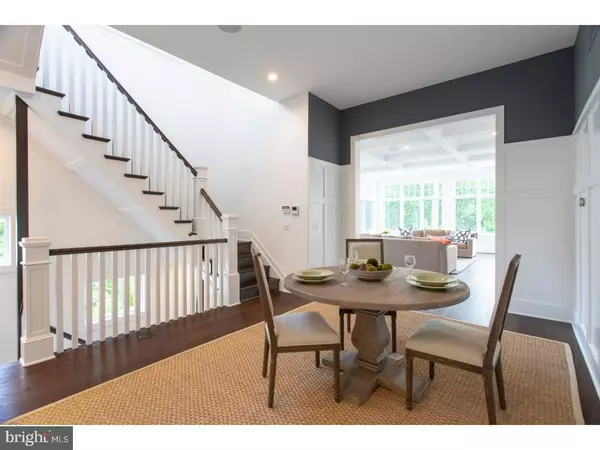$1,325,000
$1,495,000
11.4%For more information regarding the value of a property, please contact us for a free consultation.
3 Beds
3 Baths
1,425 SqFt
SOLD DATE : 05/01/2019
Key Details
Sold Price $1,325,000
Property Type Single Family Home
Sub Type Unit/Flat/Apartment
Listing Status Sold
Purchase Type For Sale
Square Footage 1,425 sqft
Price per Sqft $929
Subdivision Chestnut Hill
MLS Listing ID 1001924782
Sold Date 05/01/19
Style Traditional
Bedrooms 3
Full Baths 2
Half Baths 1
HOA Y/N N
Abv Grd Liv Area 1,425
Originating Board TREND
Year Built 1857
Tax Year 2018
Lot Size 0.427 Acres
Acres 0.43
Lot Dimensions 100X248
Property Description
Introducing 2 East - A truly exceptional restoration of an historic Mid-19th century renowned Chestnut Hill building into 2 unique residences brought to you by premier builder of Philadelphia Magazine Design Home. With all of the original historic details and integrity of this classic stone structure including soaring ceilings, exposed stone work and beams, original word work coupled with redesigned floor plans with all of the modern luxurious features for today's living make these truly special residences. This 3 BR/3.5 BA residence features a spacious living floor with living room with gas fireplace, dining room, open-concept Chef's Eat-in Kitchen with Sub-Zero /Wolf appliances, custom cabinetry and mitered edge calcutta quartz counter tops including large island perfect for daily dining and entertaining. Formal hall powder room plus large study with French doors leading to covered porch. Fabulous Master-suite with 25 x 16 Master Bedroom leads out to private terrace perfect for enjoying morning coffee. Walk-in closet with custom built-in systems. Lux spa-like Master Bathroom with custom double vanity, step-in steam shower plus soaking tub and separate water closet. Additional Bedroom suite overlooking another terrace perfect for entertaining. Finished lower level adds over 1k square feet of living space including perfect guest quarters with separate entrance including guest BR with en-suite bathroom plus media room/home office/play room/gym plus a full laundry room. Detached garage with optional car lift plus great enclosed grassy yard perfect for dog lovers. All new energy efficient systems including many green features including tank less hot water heater, soy based spray foam insulation. 10 year property tax abatement. Premier top of the hill location just a short stroll to train as well as all of the shops, restaurants and markets that this charming historic section of Philadelphia offers.
Location
State PA
County Philadelphia
Area 19118 (19118)
Zoning RSD3
Rooms
Other Rooms Living Room, Dining Room, Primary Bedroom, Bedroom 2, Kitchen, Family Room, Bedroom 1
Basement Full, Fully Finished
Main Level Bedrooms 2
Interior
Interior Features Primary Bath(s), Kitchen - Island
Hot Water Natural Gas
Heating Central
Cooling Central A/C
Flooring Fully Carpeted, Tile/Brick
Fireplaces Number 1
Fireplace Y
Heat Source Natural Gas
Laundry Lower Floor
Exterior
Exterior Feature Patio(s), Porch(es)
Garage Spaces 1.0
Amenities Available Other
Water Access N
Accessibility None
Porch Patio(s), Porch(es)
Total Parking Spaces 1
Garage N
Building
Story 3+
Unit Features Garden 1 - 4 Floors
Sewer Public Sewer
Water Public
Architectural Style Traditional
Level or Stories 3+
Additional Building Above Grade
New Construction N
Schools
School District The School District Of Philadelphia
Others
HOA Fee Include Other
Senior Community No
Tax ID 871401350
Ownership Condominium
Special Listing Condition Standard
Read Less Info
Want to know what your home might be worth? Contact us for a FREE valuation!

Our team is ready to help you sell your home for the highest possible price ASAP

Bought with Seth J Lamb • BHHS Fox & Roach Rittenhouse Office at Walnut St
"My job is to find and attract mastery-based agents to the office, protect the culture, and make sure everyone is happy! "


