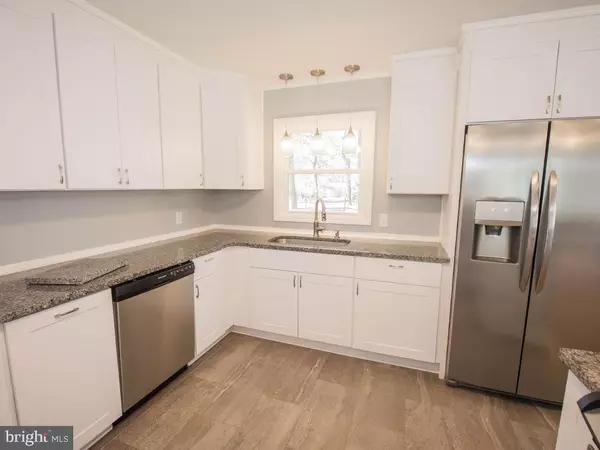$210,100
$199,000
5.6%For more information regarding the value of a property, please contact us for a free consultation.
3 Beds
3 Baths
1,814 SqFt
SOLD DATE : 04/30/2019
Key Details
Sold Price $210,100
Property Type Single Family Home
Sub Type Detached
Listing Status Sold
Purchase Type For Sale
Square Footage 1,814 sqft
Price per Sqft $115
Subdivision Druid Hill
MLS Listing ID MDWC102456
Sold Date 04/30/19
Style Raised Ranch/Rambler,Split Level
Bedrooms 3
Full Baths 2
Half Baths 1
HOA Y/N N
Abv Grd Liv Area 1,814
Originating Board BRIGHT
Year Built 1956
Annual Tax Amount $1,201
Tax Year 2018
Lot Size 0.310 Acres
Acres 0.31
Lot Dimensions 0.00 x 0.00
Property Description
Updated house in sought after neighborhood with city water and sewer services but NO CITY TAXES. Recent kitchen remodel features granite countertops and seating bar, stainless appliances including island slip in range, white cabinets, and tile flooring. Kitchen, Living Room, and Dining Room feature open floor plan layout. Original hardwood flooring covers most of the house, features intricate patterns, and have just been professionally resurfaced. Hall Bathroom has a recent remodel including new tub and surround, designer vanity, fixtures and flooring. Windows, doors, and Central AC system have been updated in the past 3-4 years. Tankless hot water heater and utility natural gas for the hot water baseboards add extra convenience. House has 3 bedroom and two full baths (including master bed/bath) on the second floor, with additional office on the main floor that could be used as a fourth bedroom. Basement features walk out garage, laundry room (with another bath), and large mud/storage room. Most of the property has been repainted recently. The walk up attic is floored and provides tons of storage. House is on a nice elevated lot with a fenced back yard and covered stone patio.
Location
State MD
County Wicomico
Area Wicomico Southwest (23-03)
Zoning R20
Rooms
Basement Walkout Level
Interior
Interior Features Attic, Bar, Built-Ins, Ceiling Fan(s), Combination Dining/Living, Floor Plan - Open, Kitchen - Island, Primary Bath(s), Wood Floors, Upgraded Countertops
Hot Water Instant Hot Water, Natural Gas
Heating Baseboard - Hot Water
Cooling Central A/C
Flooring Hardwood, Ceramic Tile, Vinyl, Concrete
Fireplaces Number 2
Equipment Water Heater - Tankless, Washer, Stainless Steel Appliances, Dishwasher, Dryer, Icemaker, Oven/Range - Electric, Refrigerator
Furnishings No
Fireplace Y
Window Features Insulated,Replacement
Appliance Water Heater - Tankless, Washer, Stainless Steel Appliances, Dishwasher, Dryer, Icemaker, Oven/Range - Electric, Refrigerator
Heat Source Natural Gas Available
Laundry Basement
Exterior
Exterior Feature Brick, Patio(s)
Garage Garage Door Opener
Garage Spaces 2.0
Fence Split Rail
Water Access N
Roof Type Asphalt
Accessibility None
Porch Brick, Patio(s)
Attached Garage 1
Total Parking Spaces 2
Garage Y
Building
Story 3+
Foundation Crawl Space
Sewer Public Sewer
Water Public
Architectural Style Raised Ranch/Rambler, Split Level
Level or Stories 3+
Additional Building Above Grade, Below Grade
Structure Type Dry Wall,Plaster Walls
New Construction N
Schools
Elementary Schools Pinehurst
Middle Schools Bennett
High Schools James M. Bennett
School District Wicomico County Public Schools
Others
Senior Community No
Tax ID 13-007144
Ownership Fee Simple
SqFt Source Assessor
Acceptable Financing FHA, Cash, VA, Conventional
Listing Terms FHA, Cash, VA, Conventional
Financing FHA,Cash,VA,Conventional
Special Listing Condition Standard
Read Less Info
Want to know what your home might be worth? Contact us for a FREE valuation!

Our team is ready to help you sell your home for the highest possible price ASAP

Bought with Lydia Steinbarge • Century 21 Harbor Realty

"My job is to find and attract mastery-based agents to the office, protect the culture, and make sure everyone is happy! "







