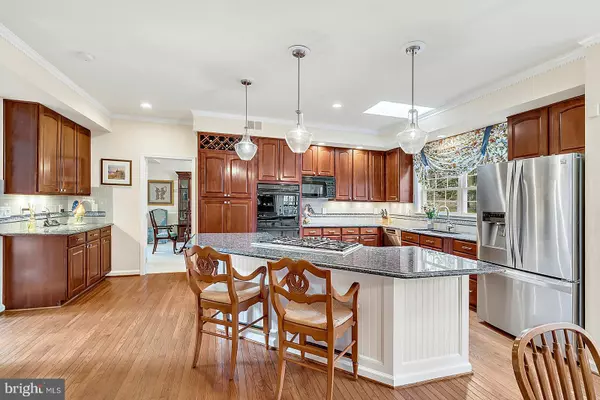$600,000
$625,000
4.0%For more information regarding the value of a property, please contact us for a free consultation.
4 Beds
3 Baths
3,390 SqFt
SOLD DATE : 04/30/2019
Key Details
Sold Price $600,000
Property Type Single Family Home
Sub Type Detached
Listing Status Sold
Purchase Type For Sale
Square Footage 3,390 sqft
Price per Sqft $176
Subdivision Snow Hill
MLS Listing ID VAFQ155988
Sold Date 04/30/19
Style Colonial
Bedrooms 4
Full Baths 3
HOA Fees $45/ann
HOA Y/N Y
Abv Grd Liv Area 3,390
Originating Board BRIGHT
Year Built 1998
Annual Tax Amount $5,061
Tax Year 2018
Lot Size 1.735 Acres
Acres 1.73
Property Description
Gorgeous colonial on a quiet cul de sac in sought after Snow Hill. Owners pride shows! Walk through the front door and feel like you are home, Gorgeous kitchen with granite counters, stainless appliances, island with seating, dining area and flows into family room with wood burning fireplace. Formal dining and living room plus study with built in shelving on main level. Recently remodeled kitchen and master bath gives the home that extra wow factor! Huge master suite with sitting room, master bath with soaking tub and tiled shower ,3 additional bedrooms and 2 full baths, Basement is perfect for storage and workshop. Private screened room off back that leads to deck for entertaining and grilling. Wonderful patio and fenced backyard for the kids or dogs. Over sized garage for additional storage. This is a beautiful home!
Location
State VA
County Fauquier
Zoning RA
Rooms
Other Rooms Living Room, Dining Room, Primary Bedroom, Sitting Room, Bedroom 2, Bedroom 3, Bedroom 4, Kitchen, Family Room, Basement, Foyer, Breakfast Room, Study, Laundry, Storage Room, Bathroom 2, Bathroom 3, Primary Bathroom
Basement Other
Interior
Interior Features Attic, Built-Ins, Breakfast Area, Chair Railings, Crown Moldings, Family Room Off Kitchen, Floor Plan - Open, Kitchen - Eat-In, Kitchen - Gourmet, Kitchen - Island, Primary Bath(s), Pantry, Stall Shower, Walk-in Closet(s), Wood Floors
Hot Water Bottled Gas
Heating Forced Air
Cooling Central A/C
Flooring Hardwood, Ceramic Tile, Carpet
Fireplaces Number 1
Fireplaces Type Mantel(s), Wood
Equipment Cooktop - Down Draft, Dishwasher, Disposal, Exhaust Fan, Built-In Microwave, Icemaker, Oven - Double, Refrigerator, Stainless Steel Appliances, Washer, Dryer
Fireplace Y
Appliance Cooktop - Down Draft, Dishwasher, Disposal, Exhaust Fan, Built-In Microwave, Icemaker, Oven - Double, Refrigerator, Stainless Steel Appliances, Washer, Dryer
Heat Source Propane - Owned
Exterior
Exterior Feature Deck(s), Patio(s), Porch(es)
Parking Features Garage - Side Entry, Garage Door Opener
Garage Spaces 2.0
Fence Partially, Rear
Utilities Available Cable TV
Amenities Available Tennis Courts, Water/Lake Privileges
Water Access N
View Garden/Lawn
Roof Type Architectural Shingle
Street Surface Black Top
Accessibility None
Porch Deck(s), Patio(s), Porch(es)
Attached Garage 2
Total Parking Spaces 2
Garage Y
Building
Lot Description Front Yard, Landscaping, Partly Wooded, Rear Yard, SideYard(s)
Story 3+
Sewer Gravity Sept Fld
Water Public
Architectural Style Colonial
Level or Stories 3+
Additional Building Above Grade, Below Grade
New Construction N
Schools
Elementary Schools C. Hunter Ritchie
Middle Schools Marshall
High Schools Kettle Run
School District Fauquier County Public Schools
Others
HOA Fee Include Common Area Maintenance
Senior Community No
Tax ID 6996-93-5806
Ownership Fee Simple
SqFt Source Assessor
Horse Property N
Special Listing Condition Standard
Read Less Info
Want to know what your home might be worth? Contact us for a FREE valuation!

Our team is ready to help you sell your home for the highest possible price ASAP

Bought with Sarah F Moorman • Samson Properties
"My job is to find and attract mastery-based agents to the office, protect the culture, and make sure everyone is happy! "







