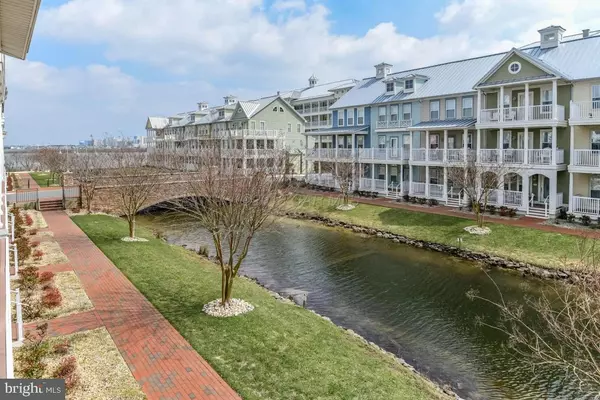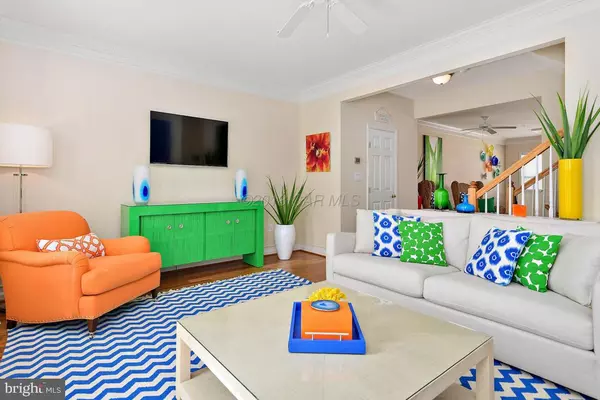$525,000
$549,900
4.5%For more information regarding the value of a property, please contact us for a free consultation.
4 Beds
5 Baths
2,216 SqFt
SOLD DATE : 04/30/2019
Key Details
Sold Price $525,000
Property Type Condo
Sub Type Condo/Co-op
Listing Status Sold
Purchase Type For Sale
Square Footage 2,216 sqft
Price per Sqft $236
Subdivision Sunset Island
MLS Listing ID 1001562218
Sold Date 04/30/19
Style Contemporary
Bedrooms 4
Full Baths 3
Half Baths 2
Condo Fees $3,000/ann
HOA Fees $262/ann
HOA Y/N Y
Abv Grd Liv Area 2,216
Originating Board CAR
Year Built 2006
Annual Tax Amount $2,282
Tax Year 2018
Lot Size 1,345 Sqft
Acres 0.03
Property Description
SELLER SAYS BRING ALL OFFERS !!!! EXTREMELY MOTIVATED Town-house on a private island in the heart of Ocean City, MD your dream beach retreat awaits. This bright and sunny town home tucked away on a quiet canal in Sunset Island has 4 bedrooms, 3 full and 2 half bathrooms. Being offered professionally decorated and fully furnished with high-end custom furniture, this turnkey home is open concept living at its finest. A state of the art kitchen complete with granite counter tops, large island with breakfast bar, stainless steel appliances, overlooks spacious dining and living areas. No detail left untouched, including a brand new Slide-Lok custom garage floor. Just steps to the beach and world class amenities - Sunset Island offers indoor and outdoor pools, a fitness center, private bayside beach and bay front restaurant. This home has never been rented. Board has just approved for all units in the townhouse II Association to be painted in the Fall of 2018.
Location
State MD
County Worcester
Area Bayside Interior (83)
Zoning R
Direction Southeast
Rooms
Other Rooms Dining Room, Primary Bedroom, Bedroom 2, Bedroom 3, Kitchen, Family Room, Bedroom 1, Laundry
Interior
Interior Features Entry Level Bedroom, Ceiling Fan(s), Crown Moldings, Upgraded Countertops, Intercom, Sprinkler System, Walk-in Closet(s), WhirlPool/HotTub, Window Treatments
Hot Water Natural Gas
Heating Forced Air, Heat Pump(s), Zoned
Cooling Central A/C
Equipment Dishwasher, Disposal, Dryer, Freezer, Microwave, Oven/Range - Electric, Icemaker, Refrigerator, Washer
Furnishings Yes
Window Features Screens
Appliance Dishwasher, Disposal, Dryer, Freezer, Microwave, Oven/Range - Electric, Icemaker, Refrigerator, Washer
Heat Source Natural Gas
Exterior
Exterior Feature Balcony, Porch(es)
Parking Features Garage - Rear Entry
Garage Spaces 2.0
Utilities Available Cable TV
Amenities Available Other, Beach Club, Club House, Pier/Dock, Exercise Room, Game Room, Pool - Indoor, Pool - Outdoor, Tot Lots/Playground, Security
Water Access N
View Bay, Canal, Water
Roof Type Metal
Accessibility None
Porch Balcony, Porch(es)
Road Frontage Private
Attached Garage 2
Total Parking Spaces 2
Garage Y
Building
Lot Description Cleared
Story 3+
Foundation Pillar/Post/Pier, Slab
Sewer Public Sewer
Water Public
Architectural Style Contemporary
Level or Stories 3+
Additional Building Above Grade
New Construction N
Schools
Elementary Schools Ocean City
Middle Schools Stephen Decatur
High Schools Stephen Decatur
School District Worcester County Public Schools
Others
HOA Fee Include Pool(s),Health Club,Lawn Maintenance
Senior Community No
Tax ID 741203
Ownership Condominium
Security Features Sprinkler System - Indoor
Acceptable Financing Cash, Conventional
Listing Terms Cash, Conventional
Financing Cash,Conventional
Special Listing Condition Standard
Read Less Info
Want to know what your home might be worth? Contact us for a FREE valuation!

Our team is ready to help you sell your home for the highest possible price ASAP

Bought with Mitchell G. David • Coastal Life Realty Group LLC

"My job is to find and attract mastery-based agents to the office, protect the culture, and make sure everyone is happy! "







