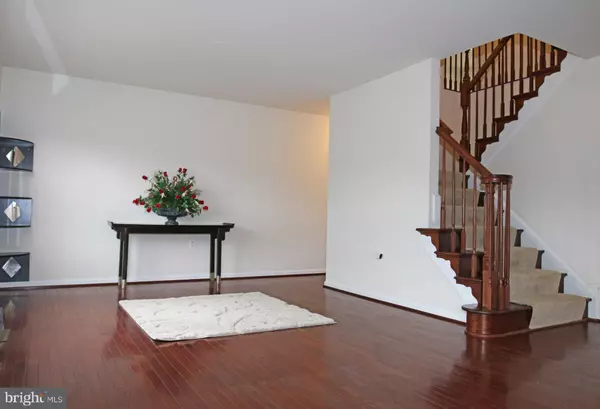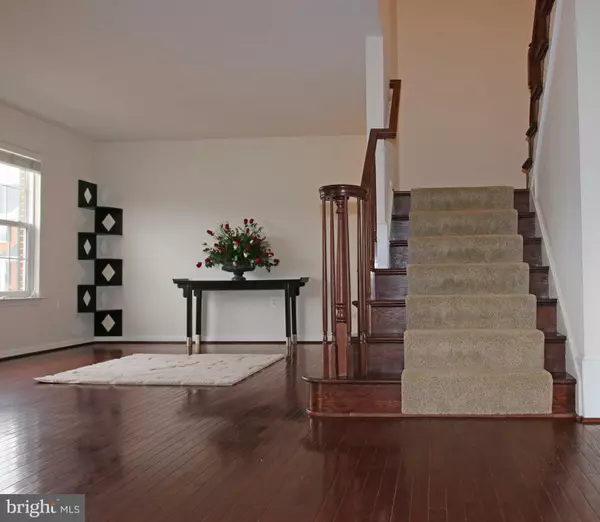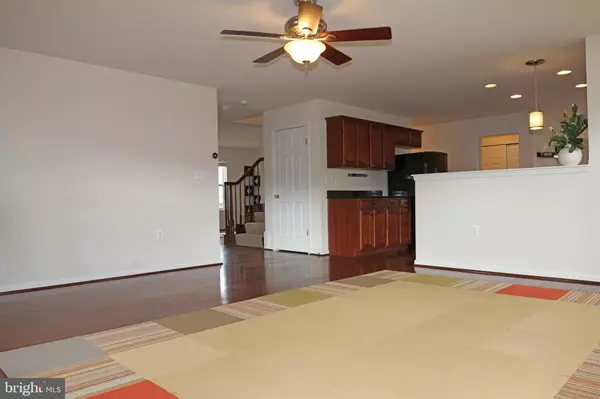$294,000
$297,000
1.0%For more information regarding the value of a property, please contact us for a free consultation.
4 Beds
4 Baths
4,720 SqFt
SOLD DATE : 04/29/2019
Key Details
Sold Price $294,000
Property Type Single Family Home
Sub Type Detached
Listing Status Sold
Purchase Type For Sale
Square Footage 4,720 sqft
Price per Sqft $62
Subdivision The Gallery
MLS Listing ID WVBE153008
Sold Date 04/29/19
Style Colonial
Bedrooms 4
Full Baths 3
Half Baths 1
HOA Fees $25/ann
HOA Y/N Y
Abv Grd Liv Area 4,360
Originating Board BRIGHT
Year Built 2007
Annual Tax Amount $2,535
Tax Year 2019
Lot Size 0.360 Acres
Acres 0.36
Property Description
Welcome to the Gallery! Picasso Court now features a newly available spacious home boasting 4720sq ft of living space, 4 bedrooms and 3.5 baths, a sunny loft, and new carpeting throughout! The entryway provides two formal rooms that flow into this beautiful home s open concept floor plan. Cherry hardwood floors lead to the living room, kitchen, and dining room. The kitchen features granite counters and sliding doors leading to a deck for entertaining as well as a large yard flanked with mature trees. The upper level provides a spacious loft great for relaxing with a book, an entertainment space, or an office. This level also boasts three walk-in closets, two full baths, and four bedrooms including the Master with sitting room which expands a massive 391 square feet. A convenient second floor laundry room completes this level. This home also provides a finished and newly carpeted basement, perfect for a home theater, bar and pool table. Double-room unfinished space can be finished as a study and exercise area or used as a large storage space. The home is equipped with a large, fenced backyard adorned with fully matured trees and large deck. Home owner s warranty is included with the sale of the home.The Gallery is warm and welcoming community of neighbors and friends. Homeowners enjoy a playground and picnic area as well as seasonal community activities. Located five minutes from the Commons shopping center as well as plenty of restaurants and shops. Perfectly located with great commuting options only ten minutes from downtown Martinsburg, I-81 and the Marc commuter train that runs all the way to downtown Washington D.C. Perfectly situated at the end of a quiet cul de sac, this beautiful home, with recent updates is going to go fast!
Location
State WV
County Berkeley
Zoning 101
Rooms
Other Rooms Living Room, Dining Room, Primary Bedroom, Sitting Room, Bedroom 2, Bedroom 3, Bedroom 4, Kitchen, Family Room, Den, Basement, Foyer, Breakfast Room, Great Room, Laundry, Bonus Room
Basement Full, Walkout Stairs
Interior
Interior Features Breakfast Area, Carpet, Ceiling Fan(s), Family Room Off Kitchen, Floor Plan - Open, Formal/Separate Dining Room, Primary Bath(s), Walk-in Closet(s), Wood Floors
Hot Water Bottled Gas
Heating Heat Pump(s)
Cooling Heat Pump(s)
Flooring Carpet, Hardwood
Equipment Built-In Microwave, Dishwasher, Disposal, Dryer, Washer, Icemaker, Refrigerator, Stove
Fireplace N
Appliance Built-In Microwave, Dishwasher, Disposal, Dryer, Washer, Icemaker, Refrigerator, Stove
Heat Source Propane - Owned
Laundry Upper Floor
Exterior
Parking Features Garage - Front Entry, Garage Door Opener
Garage Spaces 2.0
Fence Rear
Amenities Available Tot Lots/Playground
Water Access N
Roof Type Architectural Shingle
Accessibility None
Attached Garage 2
Total Parking Spaces 2
Garage Y
Building
Lot Description Cul-de-sac
Story 3+
Sewer Public Sewer
Water Public
Architectural Style Colonial
Level or Stories 3+
Additional Building Above Grade, Below Grade
New Construction N
Schools
Elementary Schools Rosemont
Middle Schools Martinsburg South
High Schools Martinsburg
School District Berkeley County Schools
Others
Senior Community No
Tax ID 0635M009800000000
Ownership Fee Simple
SqFt Source Assessor
Security Features Security System
Special Listing Condition Standard
Read Less Info
Want to know what your home might be worth? Contact us for a FREE valuation!

Our team is ready to help you sell your home for the highest possible price ASAP

Bought with Teresa R Evans-Johnson • Pearson Smith Realty, LLC
"My job is to find and attract mastery-based agents to the office, protect the culture, and make sure everyone is happy! "







