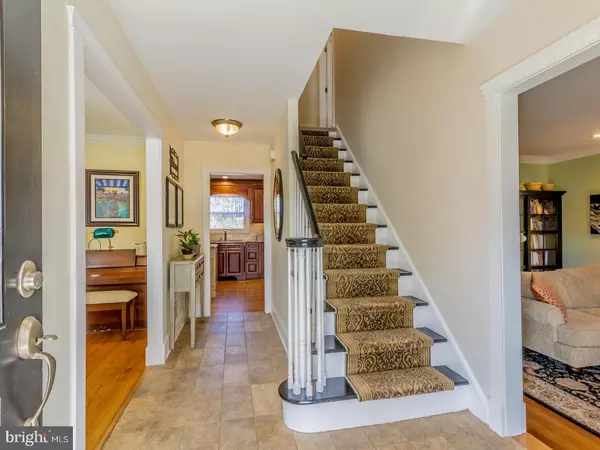$420,000
$424,900
1.2%For more information regarding the value of a property, please contact us for a free consultation.
4 Beds
3 Baths
2,400 SqFt
SOLD DATE : 04/15/2019
Key Details
Sold Price $420,000
Property Type Single Family Home
Sub Type Detached
Listing Status Sold
Purchase Type For Sale
Square Footage 2,400 sqft
Price per Sqft $175
Subdivision Greenview
MLS Listing ID DENC416964
Sold Date 04/15/19
Style Colonial
Bedrooms 4
Full Baths 2
Half Baths 1
HOA Fees $1/ann
HOA Y/N Y
Abv Grd Liv Area 2,400
Originating Board BRIGHT
Year Built 1966
Annual Tax Amount $3,296
Tax Year 2018
Lot Size 0.390 Acres
Acres 0.39
Lot Dimensions 70.30 x 144.30
Property Description
Welcome to 2704 Benson Circle in Greenview. From the moment you enter the front door you will be greeted by the many updates that this home has to offer. In the updated, open concept kitchen, you will find granite counter tops and stainless steel appliances as well as 42' cabinets. The large master bedroom features a newly remodeled en suite bath with dual vanity, custom tile work, oversized shower with a frame-less shower door, two shower heads and walk in closet. Upstairs offers three additional bedrooms which share an updated full bath. Other features include first floor laundry, two-car garage and a great floor plan for entertaining inside and out. You will love entertaining in the summer with the huge Trex deck that overlooks picturesque scenery. A large fenced in rear yard puts the final touches on this beautiful North Wilmington Colonial. Additional recently updates include replacement windows, new roof, new HVAC, HW heater. Located in sought-after Brandywine School district and within walking distance to middle and high schools with easy access to I-95, Rt 202, Philadelphia and Wilmington. You will definitely want to tour this rarely available, one of a kind home!
Location
State DE
County New Castle
Area Brandywine (30901)
Zoning NC10
Direction East
Rooms
Other Rooms Living Room, Primary Bedroom, Bedroom 2, Bedroom 3, Kitchen, Family Room, Bedroom 1, Laundry
Basement Full
Interior
Interior Features Combination Kitchen/Dining, Crown Moldings, Family Room Off Kitchen, Floor Plan - Open, Kitchen - Island, Kitchen - Table Space, Primary Bath(s), Upgraded Countertops, Walk-in Closet(s), Wood Floors, Kitchen - Gourmet
Hot Water Natural Gas
Heating Forced Air
Cooling Central A/C
Flooring Hardwood, Carpet, Tile/Brick
Fireplaces Number 1
Fireplaces Type Wood
Equipment Disposal, Dishwasher, Oven/Range - Gas, Range Hood, Refrigerator, Stainless Steel Appliances, Water Heater
Furnishings No
Fireplace Y
Window Features Replacement,Screens
Appliance Disposal, Dishwasher, Oven/Range - Gas, Range Hood, Refrigerator, Stainless Steel Appliances, Water Heater
Heat Source Natural Gas
Laundry Main Floor
Exterior
Exterior Feature Deck(s)
Garage Garage Door Opener
Garage Spaces 2.0
Fence Split Rail
Utilities Available Cable TV, Natural Gas Available, Phone
Waterfront N
Water Access N
Roof Type Architectural Shingle
Accessibility None
Porch Deck(s)
Road Frontage Public
Parking Type Attached Garage
Attached Garage 2
Total Parking Spaces 2
Garage Y
Building
Story 3+
Sewer Public Sewer
Water Public
Architectural Style Colonial
Level or Stories 3+
Additional Building Above Grade, Below Grade
New Construction N
Schools
Elementary Schools Hanby
Middle Schools Springer
High Schools Concord
School District Brandywine
Others
HOA Fee Include Snow Removal
Senior Community No
Tax ID 06-041.00-014
Ownership Fee Simple
SqFt Source Assessor
Acceptable Financing Cash, Conventional, FHA, VA
Horse Property N
Listing Terms Cash, Conventional, FHA, VA
Financing Cash,Conventional,FHA,VA
Special Listing Condition Standard
Read Less Info
Want to know what your home might be worth? Contact us for a FREE valuation!

Our team is ready to help you sell your home for the highest possible price ASAP

Bought with Melody Davis • RE/MAX 1st Choice - Middletown

"My job is to find and attract mastery-based agents to the office, protect the culture, and make sure everyone is happy! "







