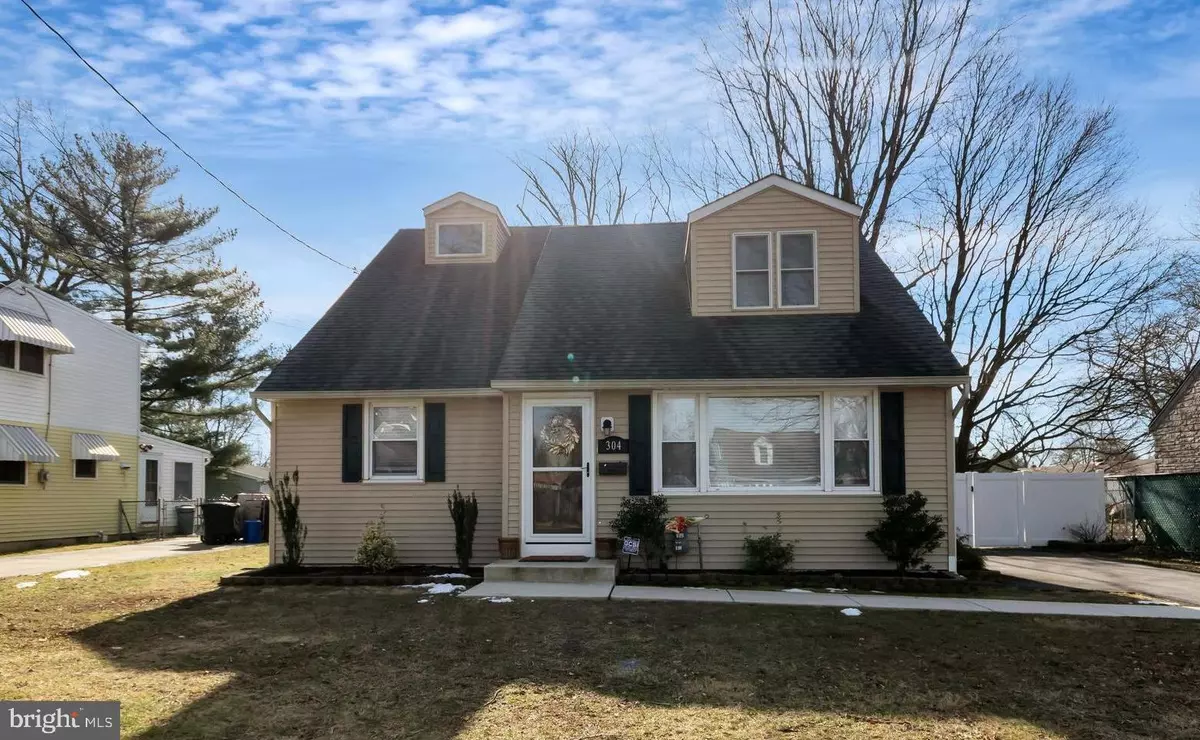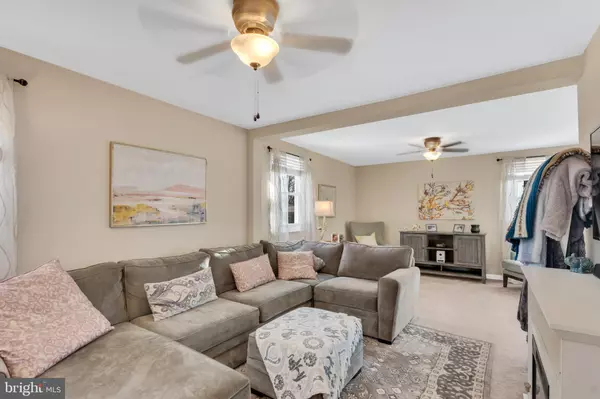$235,000
$235,000
For more information regarding the value of a property, please contact us for a free consultation.
4 Beds
2 Baths
1,806 SqFt
SOLD DATE : 04/19/2019
Key Details
Sold Price $235,000
Property Type Single Family Home
Sub Type Detached
Listing Status Sold
Purchase Type For Sale
Square Footage 1,806 sqft
Price per Sqft $130
Subdivision None Available
MLS Listing ID NJCD345710
Sold Date 04/19/19
Style Cape Cod
Bedrooms 4
Full Baths 2
HOA Y/N N
Abv Grd Liv Area 1,806
Originating Board BRIGHT
Year Built 1950
Annual Tax Amount $7,625
Tax Year 2018
Lot Size 7,200 Sqft
Acres 0.17
Property Description
Welcome home! This gorgeous 4 bedroom, 2 full bath expanded cape with a TWO-STORY addition has it all! Located in the desirable Haddon Heights school district, this home was completely remodeled and renovated only two years ago! Open the brand-new, gorgeous front door to a spacious, beautifully designed living room with a large picture window streaming natural light into the space, with a large pass-through window just installed that overlooks the newer kitchen (2017!). Once inside the kitchen, take notice of the solid-wood cabinets with soft-close drawers, granite counter-tops, stainless-steel appliances, wood-look vinyl floors, and stone-tile backsplash! Down the hall, you'll notice a fully-renovated full bath on the first floor, fully-tiled and complete with pedestal sink! Continue down the hall to the very large living room, with a brand-new sliding glass door that allows access to the large, brand new covered patio complete with an outdoor ceiling fan and huge, fully- fenced-in yard, perfect for outdoor entertaining! Adjoining the living room is a first floor bedroom/office, or for whatever use you prefer. Main floor laundry room, is just off the kitchen! Upstairs, you'll find a spacious master bedroom with cathedral ceilings, a skylight, and walk-in closet! Adjoining the master is another full bathroom, along with two spacious, airy bedrooms. Energy-efficient vinyl tilt-in windows on the first floor, and Anderson tilt-in windows on the second floor! New, dimensional roof shingles, high-efficiency gas heater, and new gas water heater will keep your utility bills manageable. New interior six-panel doors throughout the home! Newly re-finished hardwood and newer carpet throughout the downstairs and upstairs. Gorgeous professional landscaping, minutes away from Rt. 295, Rt. 42, and NJ Turnpike - providing easy access to shore points and cities. This home is also walking distance to the brand new all-inclusive Wish Upon a Star Playground, Haddon Glenn Swim Club and Haddon Heights- Station Avenue!
Location
State NJ
County Camden
Area Barrington Boro (20403)
Zoning RESIDENTIAL
Rooms
Other Rooms Living Room, Primary Bedroom, Bedroom 3, Bedroom 4, Kitchen, Family Room, Bedroom 1, Laundry, Bathroom 1, Bathroom 2
Main Level Bedrooms 1
Interior
Interior Features Carpet, Ceiling Fan(s), Entry Level Bedroom, Family Room Off Kitchen, Kitchen - Eat-In, Primary Bath(s), Upgraded Countertops, Walk-in Closet(s), Wood Floors
Hot Water Natural Gas
Heating Forced Air
Cooling Central A/C
Flooring Hardwood, Carpet, Ceramic Tile
Equipment Built-In Microwave, Built-In Range, Dishwasher, Dryer - Gas, Oven/Range - Gas, Refrigerator, Stainless Steel Appliances, Washer, Water Heater
Furnishings No
Fireplace N
Window Features Energy Efficient,Skylights,Vinyl Clad
Appliance Built-In Microwave, Built-In Range, Dishwasher, Dryer - Gas, Oven/Range - Gas, Refrigerator, Stainless Steel Appliances, Washer, Water Heater
Heat Source Natural Gas
Laundry Main Floor, Has Laundry
Exterior
Exterior Feature Patio(s), Porch(es)
Fence Privacy, Fully, Wood, Vinyl
Waterfront N
Water Access N
Roof Type Shingle
Accessibility None
Porch Patio(s), Porch(es)
Parking Type Driveway
Garage N
Building
Lot Description Cleared, Level, Rear Yard
Story 2
Sewer Public Sewer
Water Public
Architectural Style Cape Cod
Level or Stories 2
Additional Building Above Grade, Below Grade
New Construction N
Schools
School District Haddon Heights Schools
Others
Senior Community No
Tax ID 03-00021 04-00002
Ownership Fee Simple
SqFt Source Assessor
Security Features Exterior Cameras,Smoke Detector,Carbon Monoxide Detector(s)
Acceptable Financing Cash, Conventional, FHA, VA
Horse Property N
Listing Terms Cash, Conventional, FHA, VA
Financing Cash,Conventional,FHA,VA
Special Listing Condition Standard
Read Less Info
Want to know what your home might be worth? Contact us for a FREE valuation!

Our team is ready to help you sell your home for the highest possible price ASAP

Bought with Jonathan G Crugnale • Landmark Realty Associates

"My job is to find and attract mastery-based agents to the office, protect the culture, and make sure everyone is happy! "







