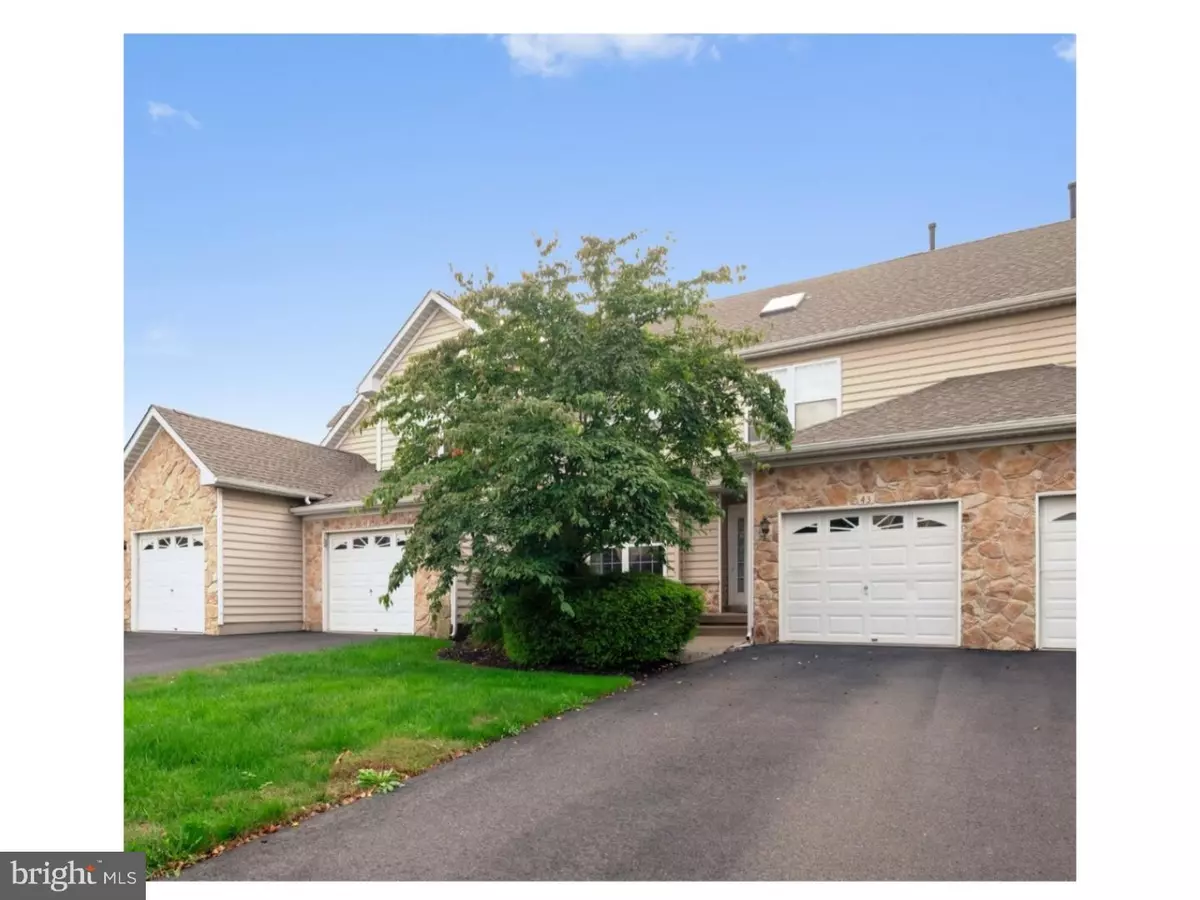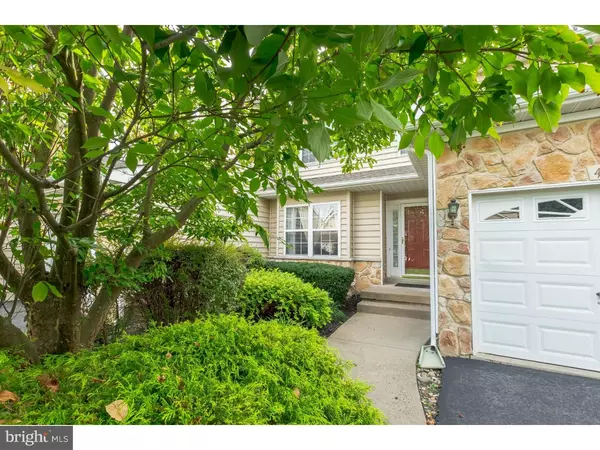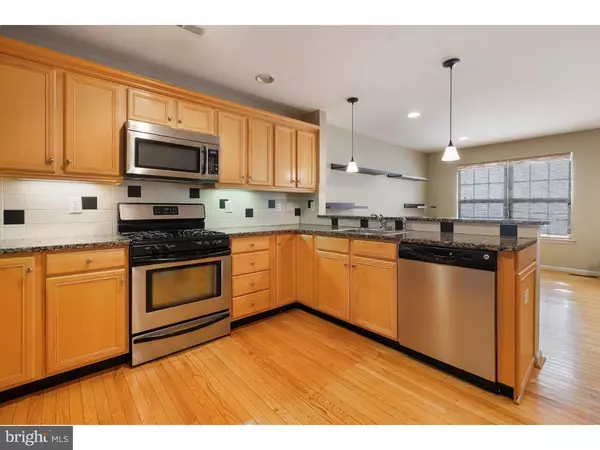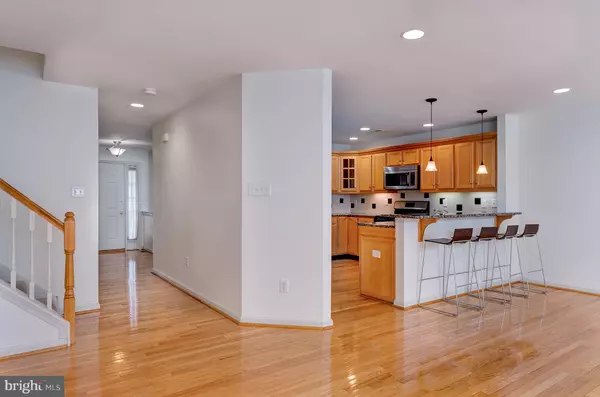$360,000
$369,900
2.7%For more information regarding the value of a property, please contact us for a free consultation.
3 Beds
3 Baths
2,328 SqFt
SOLD DATE : 04/26/2019
Key Details
Sold Price $360,000
Property Type Townhouse
Sub Type Interior Row/Townhouse
Listing Status Sold
Purchase Type For Sale
Square Footage 2,328 sqft
Price per Sqft $154
Subdivision Laurel Creek
MLS Listing ID 1009919850
Sold Date 04/26/19
Style Traditional
Bedrooms 3
Full Baths 2
Half Baths 1
HOA Y/N N
Abv Grd Liv Area 2,328
Originating Board TREND
Year Built 1997
Annual Tax Amount $8,271
Tax Year 2019
Property Description
Fabulous expanded Pine Valley model with a FRESHLY PAINTED INTERIOR, RE-FINISHED HARDWOOD FLOORS, and a FANTASTIC FLOOR PLAN that is one of the largest models in the community! This beautiful property opens with a sunlit Dining Room opening to an upgraded Kitchen with stainless steel appliances, including a NEWER DISHWASHER, DISPOSAL & MICROWAVE, and granite counter tops with breakfast bar. Open to the Kitchen, is a spectacular expansive Great Room with gas fireplace with marble surround and slider to the rear yard patio. Enjoy hardwood flooring and recessed lighting throughout the 1st level. Retreat to the upper level with Owner's Suite, featuring a walk-in closet, private bath with newer mirrors and counter top, tile flooring, whirlpool tub, double vanity, and stall shower. A bonus Master Den is a great office space and has potential to become a 4th bedroom! The 2nd level also offers a 2nd spacious bedroom, updated hall bath, and laundry area. A gracious 3rd bedroom with skylights and walk-in closet is privately located on the 3rd level. The large basement is ready to be finished, already outfitted with recessed lighting and water proofed walls. Other notable features include a newer roof and skylights, newer hot water heater, newer washer & dryer (neg.), security system, irrigation system for the front and rear yards, and 1 car garage with inside access. The COA conveniently takes care of lawn, snow, and common area maintenance. This popular, well maintained community offers luxury amenities including tennis, swimming, a playground, and club house, while being minutes to major access routes, shopping, restaurants, recreation, and highly ranked schools!
Location
State NJ
County Burlington
Area Moorestown Twp (20322)
Zoning RES
Rooms
Other Rooms Living Room, Dining Room, Primary Bedroom, Bedroom 3, Kitchen, Bedroom 1, Other, Attic
Basement Full, Unfinished
Interior
Interior Features Primary Bath(s), Skylight(s), Stall Shower, Breakfast Area, Carpet, Chair Railings, Crown Moldings, Family Room Off Kitchen, Recessed Lighting, Walk-in Closet(s), WhirlPool/HotTub, Wood Floors
Hot Water Natural Gas
Heating Forced Air
Cooling Central A/C
Flooring Wood, Fully Carpeted, Tile/Brick
Fireplaces Number 1
Fireplaces Type Gas/Propane
Equipment Built-In Range, Oven - Self Cleaning, Dishwasher, Disposal, Built-In Microwave
Fireplace Y
Appliance Built-In Range, Oven - Self Cleaning, Dishwasher, Disposal, Built-In Microwave
Heat Source Natural Gas
Laundry Upper Floor
Exterior
Exterior Feature Patio(s)
Garage Garage - Front Entry
Garage Spaces 4.0
Utilities Available Cable TV
Amenities Available Swimming Pool, Tennis Courts, Club House, Tot Lots/Playground
Waterfront N
Water Access N
Roof Type Shingle
Accessibility None
Porch Patio(s)
Parking Type Driveway, Parking Lot, Attached Garage
Attached Garage 1
Total Parking Spaces 4
Garage Y
Building
Lot Description Front Yard, Rear Yard
Story 3+
Sewer Public Sewer
Water Public
Architectural Style Traditional
Level or Stories 3+
Additional Building Above Grade
New Construction N
Schools
Elementary Schools Moorestown Upper
Middle Schools Wm Allen Iii
High Schools Moorestown
School District Moorestown Township Public Schools
Others
HOA Fee Include Pool(s),Common Area Maintenance,Ext Bldg Maint,Lawn Maintenance,Snow Removal
Senior Community No
Tax ID 22-09401-00048-C048
Ownership Condominium
Security Features Security System
Special Listing Condition Standard
Read Less Info
Want to know what your home might be worth? Contact us for a FREE valuation!

Our team is ready to help you sell your home for the highest possible price ASAP

Bought with Linda Alexandroff • Coldwell Banker Realty

"My job is to find and attract mastery-based agents to the office, protect the culture, and make sure everyone is happy! "







