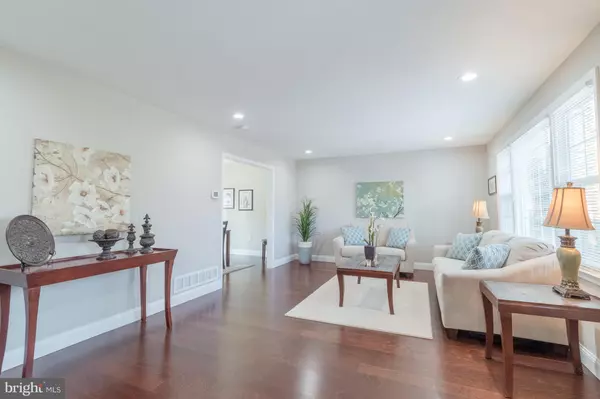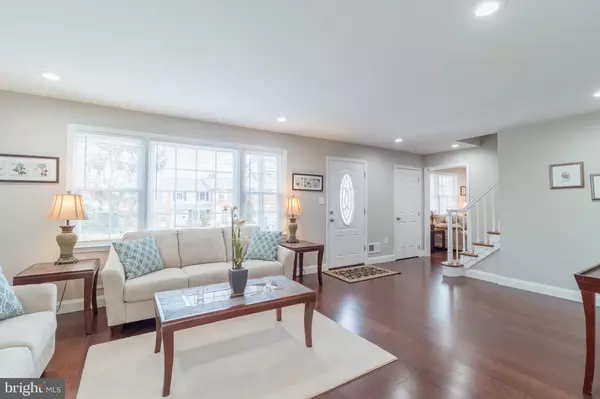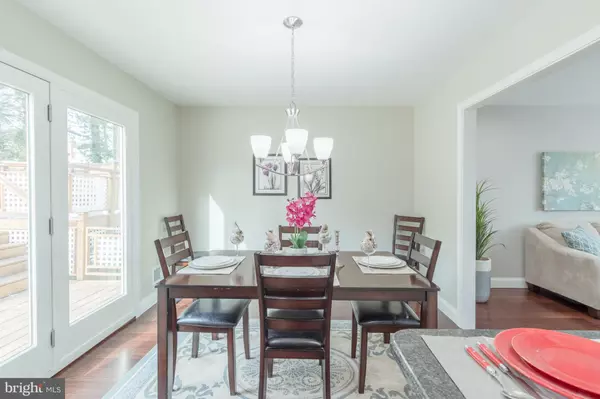$392,000
$399,900
2.0%For more information regarding the value of a property, please contact us for a free consultation.
4 Beds
3 Baths
2,275 SqFt
SOLD DATE : 04/25/2019
Key Details
Sold Price $392,000
Property Type Single Family Home
Sub Type Detached
Listing Status Sold
Purchase Type For Sale
Square Footage 2,275 sqft
Price per Sqft $172
Subdivision Wynnwood
MLS Listing ID DENC416684
Sold Date 04/25/19
Style Colonial
Bedrooms 4
Full Baths 2
Half Baths 1
HOA Y/N N
Abv Grd Liv Area 2,275
Originating Board BRIGHT
Year Built 1969
Annual Tax Amount $2,857
Tax Year 2018
Lot Size 0.260 Acres
Acres 0.26
Property Description
Another beautiful, quality renovation by J Stevens Construction, an accredited BBB Member! Exceptionally renovated 4 bedroom, 2.5 bath colonial with open floor plan, gorgeous new birch wood floors that flow throughout much of the main level, plus a huge main floor bonus/media room! Stylish entrance features a new leaded glass front door that leads to the spacious living room with abundant natural light and recessed lighting. Continue on into the dining room with sliding glass doors that invite you out onto the spacious deck with views of the tiered yard with nice privacy. Undoubtedly the highlight of the home is the gorgeous kitchen with large breakfast bar, custom white cabinetry with soft close doors and drawers, granite counters, custom tiled backsplash, recessed & pendant lighting and brand-new Samsung stainless steel appliances including 5-burner gas range, dishwasher, French door refrigerator, custom glass and stainless hood, and microwave. The well-placed family room is just off the kitchen and features recessed lighting and a stunning floor-to-ceiling stacked stone fireplace with marble hearth and cozy gas fireplace. Beautiful tile floors adorn the convenient first-floor powder room and laundry room/mudroom with easy access to the 2-car garage and awesome bonus space! This 19x23 room is loaded with options media room/office/game room with new neutral wall-to-wall carpeting, recessed lighting, and doors to the exterior. Upstairs is the large master bedroom suite with a walk-in closet and a beautiful spa-like bathroom with a beautifully tiled frameless glass door/enclosure shower featuring glass mosaic accents, plus a soothing yet refreshing rainfall shower head and gorgeous wood vanity. Three additional bedrooms with neutral carpeting and ceiling fans share a second full hall bath with stylish custom inlay tile, a granite vanity, and bathtub/shower. A linen closet and pull-down stairs in the hallway offer an abundance of storage space. The large, clean basement provides additional storage space and rounds out this remarkable home. New windows, new vinyl siding, single layer roof ( 16), new shutters, new interior and exterior doors, new interior and exterior lighting, updated HVAC ( 14), updated electric, all walls and ceilings have been repainted with stylish colors plus new trim throughout create this one of a kind move-in condition home!
Location
State DE
County New Castle
Area Brandywine (30901)
Zoning NC10
Rooms
Other Rooms Living Room, Dining Room, Primary Bedroom, Bedroom 2, Bedroom 3, Bedroom 4, Kitchen, Family Room, Laundry, Bonus Room
Basement Partial
Interior
Heating Forced Air
Cooling Central A/C
Flooring Carpet, Ceramic Tile, Hardwood
Fireplaces Number 1
Fireplaces Type Stone
Fireplace Y
Heat Source Natural Gas
Laundry Main Floor
Exterior
Parking Features Garage - Front Entry
Garage Spaces 2.0
Water Access N
Roof Type Architectural Shingle
Accessibility None
Attached Garage 2
Total Parking Spaces 2
Garage Y
Building
Story 2
Sewer Public Sewer
Water Public
Architectural Style Colonial
Level or Stories 2
Additional Building Above Grade, Below Grade
New Construction N
Schools
Elementary Schools Lancashire
Middle Schools Talley
High Schools Concord
School District Brandywine
Others
Senior Community No
Tax ID 06-033.00-163
Ownership Fee Simple
SqFt Source Assessor
Special Listing Condition Standard
Read Less Info
Want to know what your home might be worth? Contact us for a FREE valuation!

Our team is ready to help you sell your home for the highest possible price ASAP

Bought with Claryssa S McEnany • Redfin Corporation
"My job is to find and attract mastery-based agents to the office, protect the culture, and make sure everyone is happy! "







