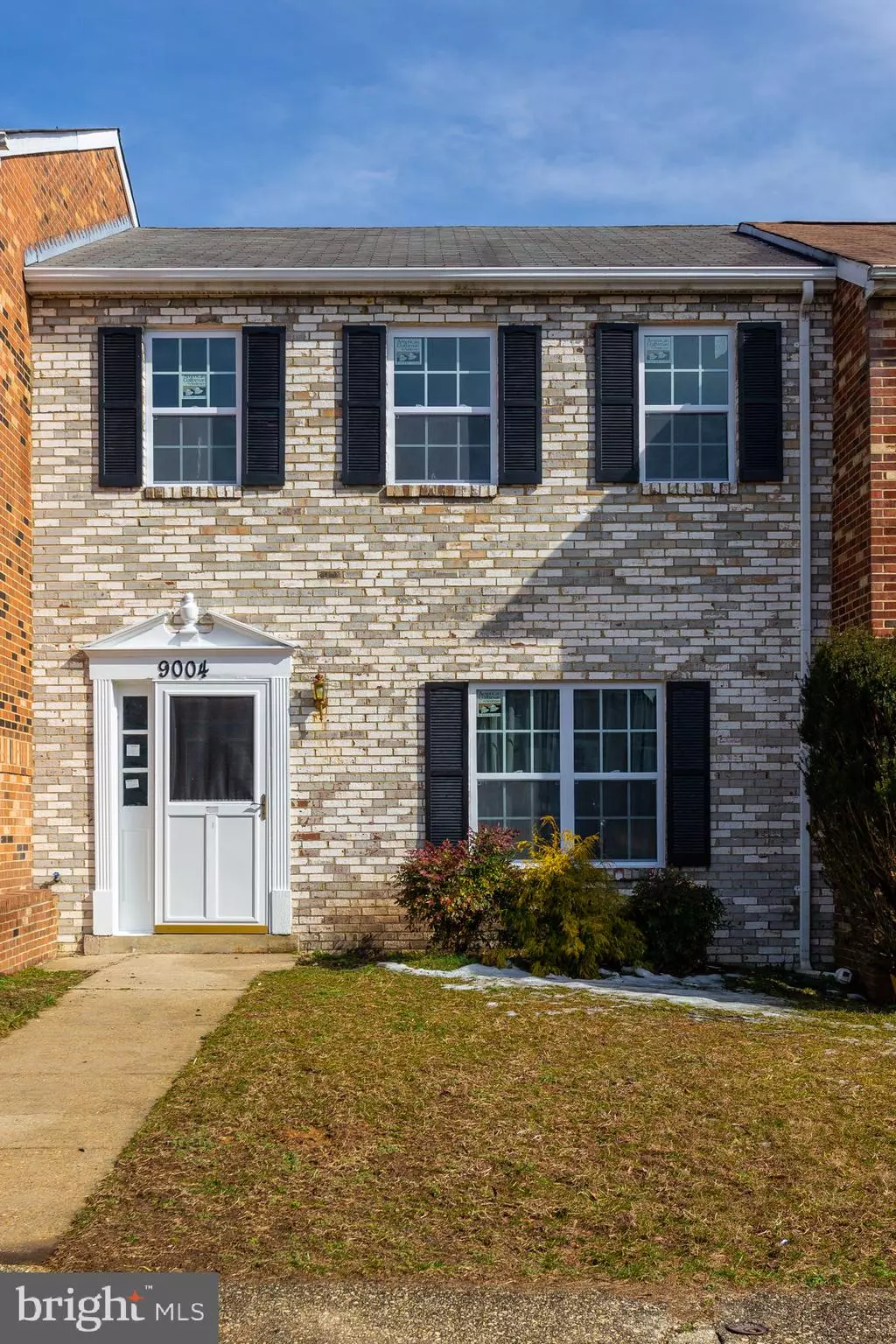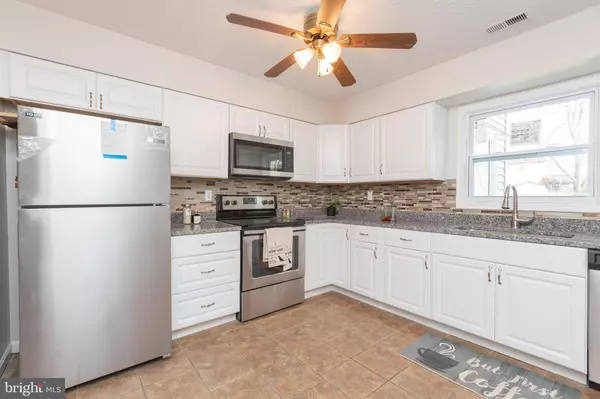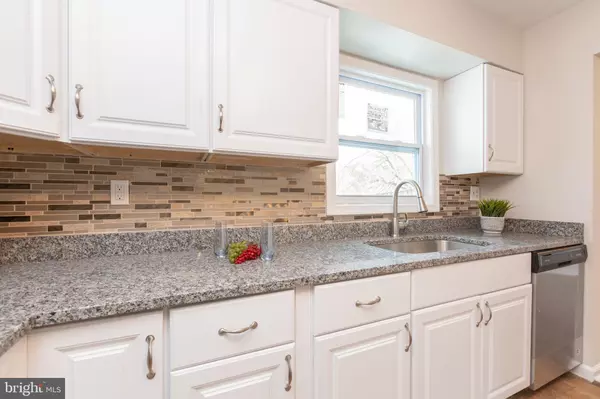$244,000
$249,900
2.4%For more information regarding the value of a property, please contact us for a free consultation.
3 Beds
2 Baths
1,444 SqFt
SOLD DATE : 04/22/2019
Key Details
Sold Price $244,000
Property Type Townhouse
Sub Type Interior Row/Townhouse
Listing Status Sold
Purchase Type For Sale
Square Footage 1,444 sqft
Price per Sqft $168
Subdivision Brandywine Country
MLS Listing ID MDPG499792
Sold Date 04/22/19
Style Colonial
Bedrooms 3
Full Baths 1
Half Baths 1
HOA Fees $26/qua
HOA Y/N Y
Abv Grd Liv Area 1,444
Originating Board BRIGHT
Year Built 1979
Annual Tax Amount $3,045
Tax Year 2019
Lot Size 2,057 Sqft
Acres 0.05
Property Description
Awesome renovation has been completed, this property has been remodeled with a special touch and attention to detail. BRAND NEW kitchen features granite counter-tops, custom back splash- New Cabinets, and BRAND NEW stainless steel appliances. Other notable upgrades include ALL BRAND NEW windows-NEW sliding glass door- BRAND NEW Heat pump/HVAC 2019- All Bathrooms have been superbly remodeled and 3 Spacious Bedrooms all have BRAND NEW carpet. The property has been professionally painted through out and the main level features High-grade laminate flooring that complete this GEM. Fully fenced in backyard with small patio, great for relaxation. Community offers common grounds- playground-tennis courts and pool. Close to shopping- golf course-metro stops- Dunkin Donuts and everywhere you want to be.
Location
State MD
County Prince Georges
Zoning RT
Rooms
Other Rooms Living Room, Dining Room, Bedroom 2, Bedroom 3, Kitchen, Bedroom 1, Laundry, Bathroom 1
Interior
Interior Features Carpet, Dining Area, Floor Plan - Traditional, Kitchen - Country
Hot Water Electric
Heating Heat Pump - Electric BackUp
Cooling Central A/C
Flooring Carpet, Ceramic Tile, Laminated
Equipment Built-In Microwave, Dishwasher, Disposal, Dryer, Exhaust Fan, Oven/Range - Electric, Refrigerator, Washer, Water Heater
Fireplace N
Window Features Insulated
Appliance Built-In Microwave, Dishwasher, Disposal, Dryer, Exhaust Fan, Oven/Range - Electric, Refrigerator, Washer, Water Heater
Heat Source Electric
Laundry Lower Floor
Exterior
Exterior Feature Patio(s), Roof
Parking On Site 2
Fence Fully, Privacy, Rear
Water Access N
Roof Type Architectural Shingle
Accessibility None
Porch Patio(s), Roof
Garage N
Building
Story 2
Sewer Public Sewer
Water Public
Architectural Style Colonial
Level or Stories 2
Additional Building Above Grade, Below Grade
Structure Type Dry Wall
New Construction N
Schools
School District Prince George'S County Public Schools
Others
Senior Community No
Tax ID 17151751981
Ownership Fee Simple
SqFt Source Estimated
Security Features Smoke Detector,Carbon Monoxide Detector(s)
Acceptable Financing FHA, Conventional, Cash, VA, USDA
Horse Property N
Listing Terms FHA, Conventional, Cash, VA, USDA
Financing FHA,Conventional,Cash,VA,USDA
Special Listing Condition Standard
Read Less Info
Want to know what your home might be worth? Contact us for a FREE valuation!

Our team is ready to help you sell your home for the highest possible price ASAP

Bought with Denise L Jones • The Real Estate Store
"My job is to find and attract mastery-based agents to the office, protect the culture, and make sure everyone is happy! "







