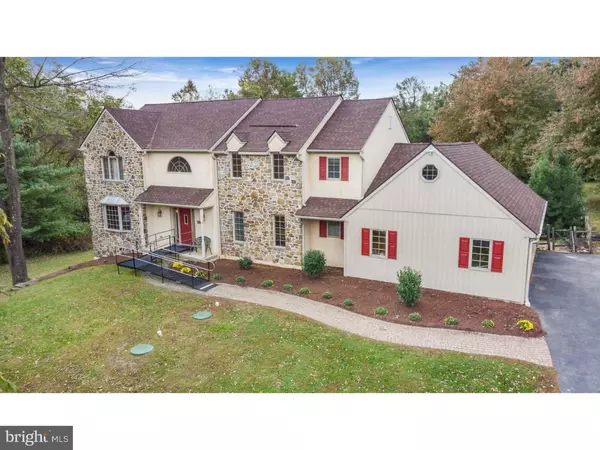$640,000
$649,000
1.4%For more information regarding the value of a property, please contact us for a free consultation.
4 Beds
4 Baths
3,427 SqFt
SOLD DATE : 04/19/2019
Key Details
Sold Price $640,000
Property Type Single Family Home
Sub Type Detached
Listing Status Sold
Purchase Type For Sale
Square Footage 3,427 sqft
Price per Sqft $186
Subdivision Glen Mills
MLS Listing ID PADE101044
Sold Date 04/19/19
Style Traditional
Bedrooms 4
Full Baths 3
Half Baths 1
HOA Fees $60/ann
HOA Y/N Y
Abv Grd Liv Area 3,427
Originating Board TREND
Year Built 1992
Annual Tax Amount $7,296
Tax Year 2018
Lot Size 2.152 Acres
Acres 2.15
Property Description
A rare find! Don't miss this beautiful home and property on Springwater lane in Glen Mills situated on 2-private acres at the end of a cul de sac. Real field stone on the front decorates this traditional 4-bedroom, 2.5 bath colonial home. This home is undergoing exterior renovations: replacing stucco elevation with siding, adding new kick-out flashings, and caulking exterior windows and doors. The home has had new landscaping installed, a brand new roof in 2017, newer heating and air conditioning, as well as work done on the in-ground pool in 2017. Nestled on a lovely lot, this home boasts many great features including numerous new windows throughout the home, site-finished hardwood flooring, granite counters and stainless appliances in the kitchen, a superior family room with a vaulted wood planked ceiling with sky lights, natural Fieldstone floor to the ceiling raised hearth gas fireplace. As you walk through the front entrance, you are welcomed by a two-story foyer with a grand staircase, a formal living room to the left and formal dining room to the right. The gracious eat-in kitchen opens to the expansive family room located next to the first floor study with an entrance into the formal living room. The first floor laundry is located next to the kitchen. The owners added an Appleby 3-Season sun room just off the kitchen. The grand front staircase leads you to the second floor turned landing. The new owners will enjoy a gracious master bedroom with a raised ceiling, large walk-in closet and luxury en-suite full bath featuring a walk-in shower, jetted tub, and sky light. Just down the hall are three additional spacious bedrooms with natural lighting, ample closet space and which share a hall-access full bath with double vanity. A very large walk out basement with high ceilings is an opportunity to create more luxurious living and entertaining space. A stone walk way leads from the deck to the gated in-ground pool in the rear yard. The 3-car expansive garage is accessed by a long driveway. The owners have installed a roll-in shower to the garage for their convenience. Located in the historic Brandywine Valley and desirable West Chester Area Schools, including Rustin High School. This township features unusually low taxes.
Location
State PA
County Delaware
Area Thornbury Twp (10444)
Zoning R-10
Direction East
Rooms
Other Rooms Living Room, Dining Room, Primary Bedroom, Bedroom 2, Bedroom 3, Kitchen, Family Room, Bedroom 1, Laundry, Other
Basement Full
Interior
Interior Features Skylight(s), Ceiling Fan(s), Kitchen - Eat-In
Hot Water Propane
Heating Forced Air
Cooling Central A/C
Fireplaces Number 1
Fireplaces Type Gas/Propane
Fireplace Y
Heat Source Propane - Owned
Laundry Main Floor
Exterior
Exterior Feature Deck(s), Patio(s)
Garage Garage - Side Entry, Garage Door Opener
Garage Spaces 5.0
Pool In Ground
Waterfront N
Water Access N
Accessibility Mobility Improvements
Porch Deck(s), Patio(s)
Parking Type Driveway, Attached Garage
Attached Garage 2
Total Parking Spaces 5
Garage Y
Building
Lot Description Cul-de-sac
Story 2
Sewer On Site Septic
Water Well
Architectural Style Traditional
Level or Stories 2
Additional Building Above Grade
Structure Type Cathedral Ceilings
New Construction N
Schools
School District West Chester Area
Others
Senior Community No
Tax ID 44-00-00290-55
Ownership Fee Simple
SqFt Source Assessor
Special Listing Condition Standard
Read Less Info
Want to know what your home might be worth? Contact us for a FREE valuation!

Our team is ready to help you sell your home for the highest possible price ASAP

Bought with Patricia L Worrell • Worrell Real Estate Services

"My job is to find and attract mastery-based agents to the office, protect the culture, and make sure everyone is happy! "







