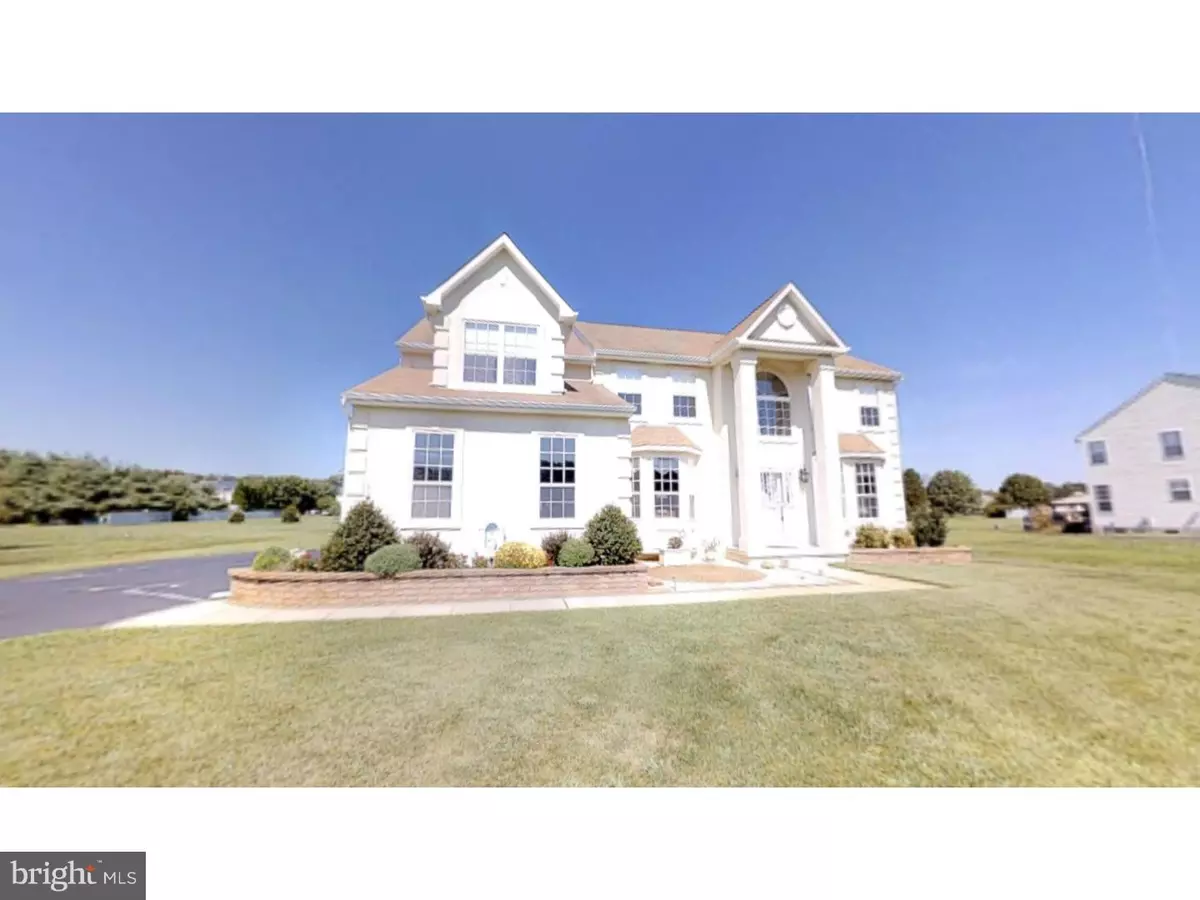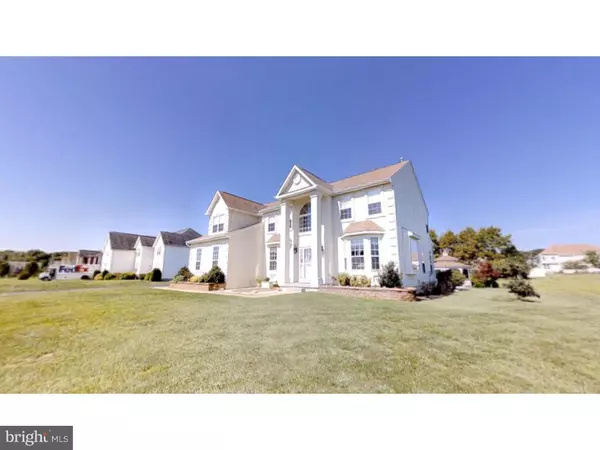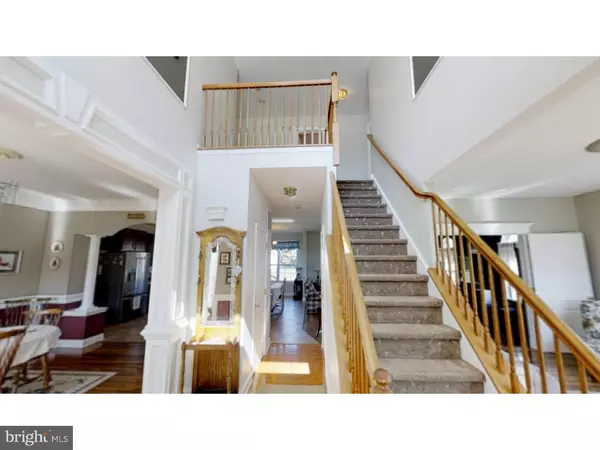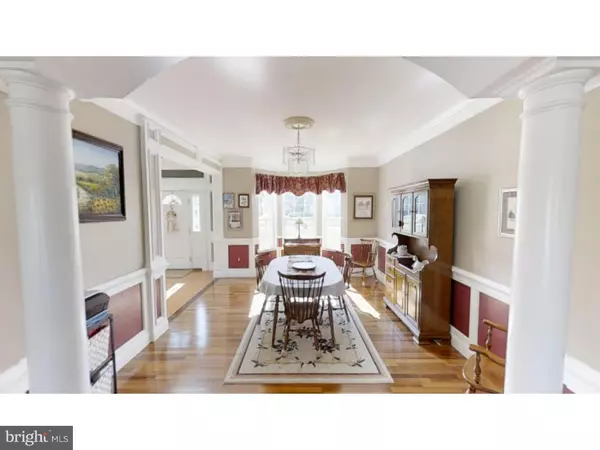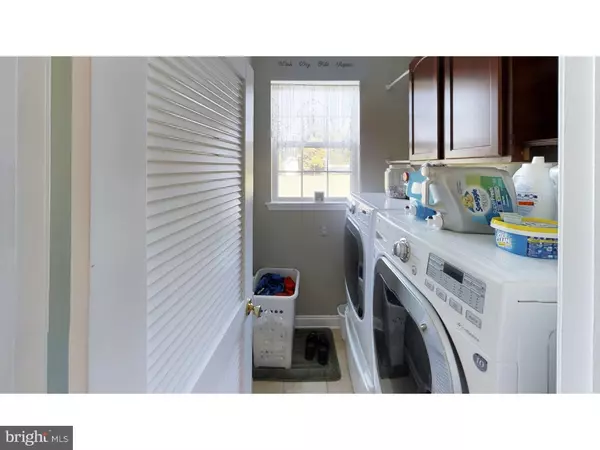$365,000
$389,900
6.4%For more information regarding the value of a property, please contact us for a free consultation.
4 Beds
7 Baths
3,516 SqFt
SOLD DATE : 03/01/2019
Key Details
Sold Price $365,000
Property Type Single Family Home
Sub Type Detached
Listing Status Sold
Purchase Type For Sale
Square Footage 3,516 sqft
Price per Sqft $103
Subdivision Weybridge Chase
MLS Listing ID 1002358282
Sold Date 03/01/19
Style Colonial
Bedrooms 4
Full Baths 7
HOA Y/N N
Abv Grd Liv Area 3,516
Originating Board TREND
Year Built 2003
Annual Tax Amount $11,407
Tax Year 2018
Lot Size 1.001 Acres
Acres 1.0
Lot Dimensions 135X323
Property Description
Welcome to 115 Ashley Dr, a very well cared for home and shows pride of ownership. Walk into the 2 story foyer and find beautiful hardwood flooring. Turn right and view the elegant formal living room with hardwood floors and custom trim work. Turn left and find a fantastic dining room with custom trim, hardwood floors and open floor plan to kitchen with an archway and columns. Step to the rear side of the home and find a gourmet kitchen with updated cabinets quartz counter tops, ceramic tile and a large breakfast area. The kitchen is equipped with an island work space, build in appliances and large pantry. Enjoy the convenience of a first floor laundry room, nice sized office and a full bathroom with stand up shower. The family room is an extended room with a fire place and french doors leading out to the rear yard where you will find a large gazebo and paver patio. You can also access the full height basement (9' ceiling) from inside and outside of the home and has another full bathroom. The second floor has 3 nicely sized bedrooms with a full hall bath (double vanity) and a sitting/library/nursery room. The main bedroom is spectacular with vaulted ceilings, full bath with soaking tub and walk in closet. This home has plenty of large sized closets, over sized 2 car garage, an expanded driveway and everything you need for raise a family. Great neighborhood and in a convenient location. Seller will provide a one year HSA home warranty to any buyer. Call today for a private showing of this beautiful home.
Location
State NJ
County Gloucester
Area Franklin Twp (20805)
Zoning RA
Rooms
Other Rooms Living Room, Dining Room, Primary Bedroom, Bedroom 2, Bedroom 3, Kitchen, Family Room, Bedroom 1, Laundry, Other
Basement Full
Interior
Interior Features Primary Bath(s), Kitchen - Island, Butlers Pantry, Ceiling Fan(s), Water Treat System, Stall Shower, Dining Area
Hot Water Natural Gas
Heating Forced Air
Cooling Central A/C
Flooring Wood, Fully Carpeted, Tile/Brick
Equipment Built-In Range, Oven - Self Cleaning, Dishwasher, Built-In Microwave
Fireplace N
Window Features Energy Efficient
Appliance Built-In Range, Oven - Self Cleaning, Dishwasher, Built-In Microwave
Heat Source Natural Gas
Laundry Main Floor
Exterior
Exterior Feature Patio(s)
Parking Features Built In
Garage Spaces 5.0
Utilities Available Cable TV
Water Access N
Roof Type Shingle
Accessibility None
Porch Patio(s)
Attached Garage 2
Total Parking Spaces 5
Garage Y
Building
Lot Description Level, Open, Front Yard, SideYard(s)
Story 2
Foundation Concrete Perimeter
Sewer On Site Septic
Water Well
Architectural Style Colonial
Level or Stories 2
Additional Building Above Grade
Structure Type Cathedral Ceilings,9'+ Ceilings
New Construction N
Schools
Elementary Schools Caroline L. Reutter E.S.
Middle Schools Delsea Regional
High Schools Delsea Regional
School District Franklin Township Public Schools
Others
Senior Community No
Tax ID 05-00301 06-00016
Ownership Fee Simple
SqFt Source Assessor
Acceptable Financing Conventional, VA, FHA 203(b), USDA
Listing Terms Conventional, VA, FHA 203(b), USDA
Financing Conventional,VA,FHA 203(b),USDA
Special Listing Condition Standard
Read Less Info
Want to know what your home might be worth? Contact us for a FREE valuation!

Our team is ready to help you sell your home for the highest possible price ASAP

Bought with Brandon A Keller • EXP Realty, LLC
"My job is to find and attract mastery-based agents to the office, protect the culture, and make sure everyone is happy! "


