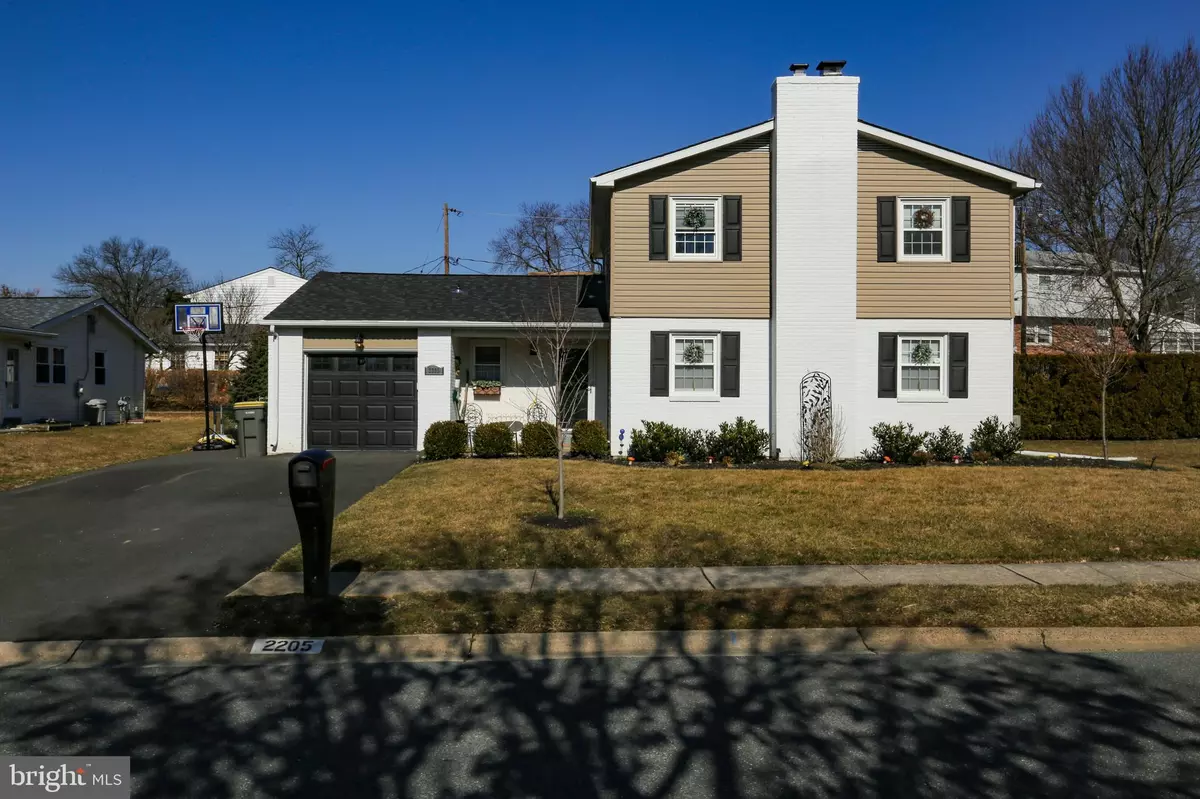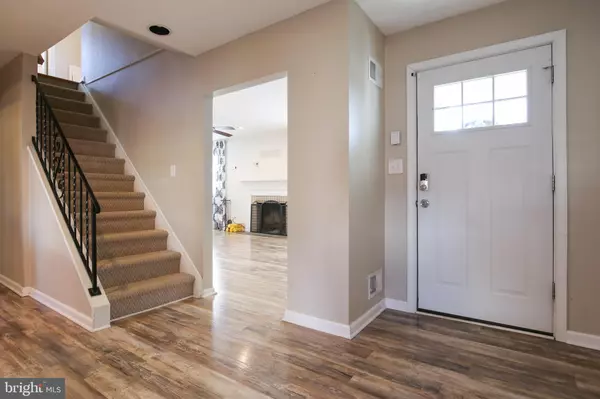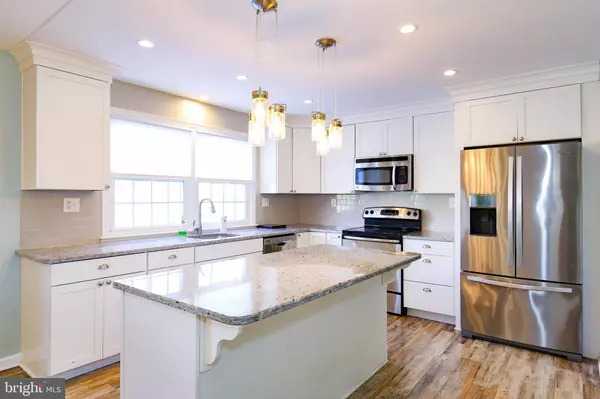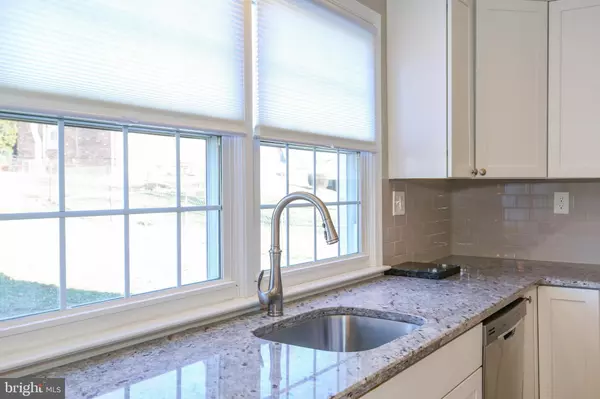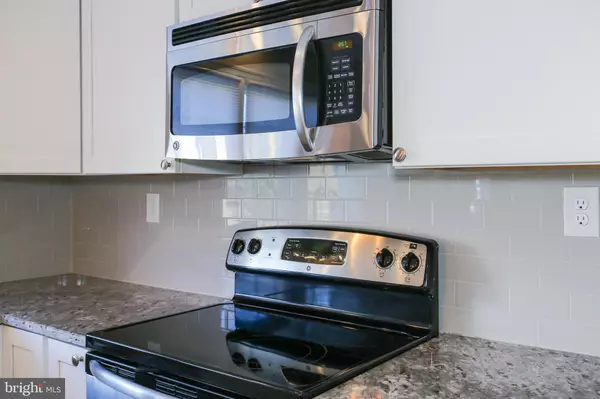$325,000
$325,000
For more information regarding the value of a property, please contact us for a free consultation.
4 Beds
3 Baths
1,800 SqFt
SOLD DATE : 04/19/2019
Key Details
Sold Price $325,000
Property Type Single Family Home
Sub Type Detached
Listing Status Sold
Purchase Type For Sale
Square Footage 1,800 sqft
Price per Sqft $180
Subdivision Heritage Park
MLS Listing ID DENC417670
Sold Date 04/19/19
Style Colonial
Bedrooms 4
Full Baths 2
Half Baths 1
HOA Fees $2/ann
HOA Y/N Y
Abv Grd Liv Area 1,800
Originating Board BRIGHT
Year Built 1961
Annual Tax Amount $2,356
Tax Year 2018
Lot Size 8,712 Sqft
Acres 0.2
Lot Dimensions 70.00 x 115.00
Property Description
LIVE THE GOOD LIFE!!! Appealing 4 Bedroom 2.5 Bath home sits on a premium lot in the great community of Heritage Park. Ready for a quick settlement with over $50,000 in Upgrades and Improvements, which will peak your interest while looking at this beautiful home: NEW remodeled kitchen(2017), NEW flooring(2017), NEW remodeled bathrooms(2015), NEW extended driveway, NEW roof, NEW hvac, and much much more! Upon entering the foyer, guests will be amazed by its classic beauty. Casual and inviting, the dining room effortlessly compliments the living room area creating the perfect scenario for entertaining family and friends. Just steps away is the adjacent kitchen, which has plenty of cabinet space and is designed to easily serve both formal and informal areas. Kitchen includes newer appliances which accent this area nicely. The centerpiece of this home is the spacious family room that serves as the hub of activity and get cozy as you snuggle up to wood-burning fireplace for those chilly nights. Also, located on the main level is private at home office or playroom area. Upstairs the master bedroom is designed to impress with a private full bath and complete with a large closet provides ample room for two. Walk-in shower with updated vanity makes the master bath a spacious room for relaxation. 3 good size bedrooms and an updated full bathroom make up the second level. Want more room? Spacious clean/dry unfinished basement which is ideal for finishing to make your very own man-cave or game-room with all the appliances to be included (washer,dryer,refrigerator). In addition, the laundry area is plenty large and offers extra storage space that makes this chore more bearable. Enjoy entertaining your friends with summer night barbeques on the platform deck overlooking the fenced-in backyard with enlarged storage shed. Rounding out the plan is extensive driveway leading to an attached garage, which creates the perfect place for lawnmowers, bikes, & tools. Located in the heart of Delaware it's an easy commute to Rt. 1, Kirkwood Hwy & I-95 and only minutes from Pike Creek, Hockessin, Downtown Newark, U of D, and Christiana Mall...SPRING IS HERE SO COME TOUR THIS GEM TODAY BEFORE IT'S TOO LATE!!!
Location
State DE
County New Castle
Area Elsmere/Newport/Pike Creek (30903)
Zoning NC6.5
Rooms
Other Rooms Living Room, Dining Room, Primary Bedroom, Bedroom 2, Bedroom 3, Bedroom 4, Kitchen, Family Room, Other
Basement Partial
Interior
Hot Water Electric
Heating Forced Air
Cooling Central A/C
Flooring Hardwood, Tile/Brick, Carpet
Fireplaces Number 1
Furnishings No
Fireplace Y
Heat Source Electric
Exterior
Parking Features Garage - Front Entry
Garage Spaces 1.0
Water Access N
Roof Type Shingle
Accessibility None
Attached Garage 1
Total Parking Spaces 1
Garage Y
Building
Story 2
Sewer Public Sewer
Water Public
Architectural Style Colonial
Level or Stories 2
Additional Building Above Grade, Below Grade
Structure Type Dry Wall
New Construction N
Schools
Elementary Schools Heritage
Middle Schools Skyline
High Schools Dickinson
School District Red Clay Consolidated
Others
Senior Community No
Tax ID 08-043.20-067
Ownership Fee Simple
SqFt Source Assessor
Acceptable Financing Cash, Conventional, FHA, VA
Horse Property N
Listing Terms Cash, Conventional, FHA, VA
Financing Cash,Conventional,FHA,VA
Special Listing Condition Standard
Read Less Info
Want to know what your home might be worth? Contact us for a FREE valuation!

Our team is ready to help you sell your home for the highest possible price ASAP

Bought with Anthony Busacca • BHHS Fox & Roach-Greenville
"My job is to find and attract mastery-based agents to the office, protect the culture, and make sure everyone is happy! "


