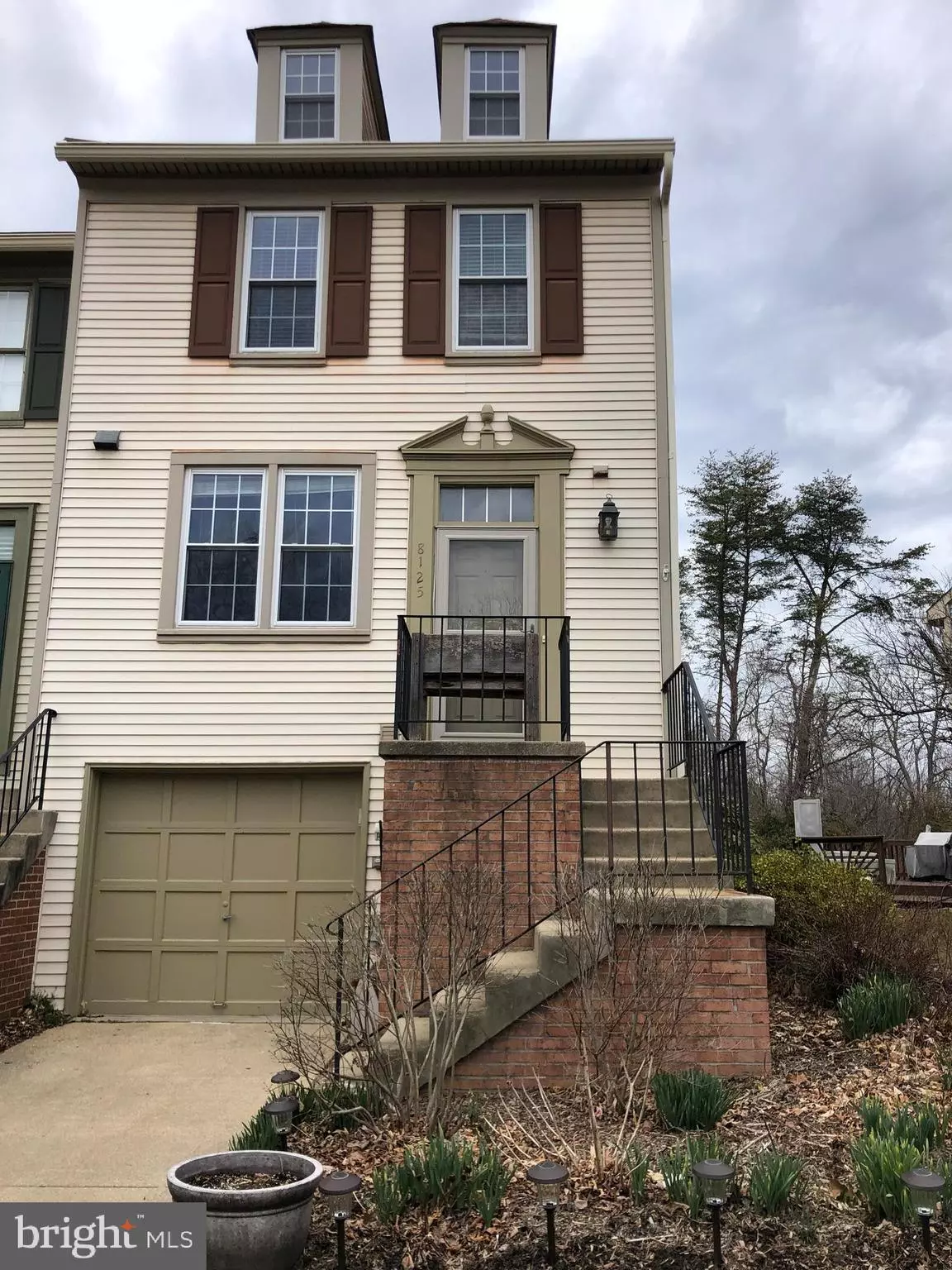$290,000
$288,000
0.7%For more information regarding the value of a property, please contact us for a free consultation.
3 Beds
4 Baths
1,836 SqFt
SOLD DATE : 04/18/2019
Key Details
Sold Price $290,000
Property Type Townhouse
Sub Type End of Row/Townhouse
Listing Status Sold
Purchase Type For Sale
Square Footage 1,836 sqft
Price per Sqft $157
Subdivision Aspenwood
MLS Listing ID MDHW260842
Sold Date 04/18/19
Style Colonial
Bedrooms 3
Full Baths 2
Half Baths 2
HOA Fees $68/mo
HOA Y/N Y
Abv Grd Liv Area 1,224
Originating Board BRIGHT
Year Built 1985
Annual Tax Amount $3,695
Tax Year 2019
Lot Size 2,090 Sqft
Acres 0.05
Property Description
UNDER CONTRACT BEFORE HITTING THE MARKET! Fall in love with this thoughtfully updated end-unit garage townhome nestled in a quiet neighborhood in sought after Howard County.Light is abundant in the spacious kitchen boasting cherry cabinets, built-ins, granite counter tops and pass-through to the dining room.The inviting family room features double sliding glass doors leading to the expansive deck with open area beyond. This private outdoor space is perfect for entertaining or sipping your morning coffee.Unwind in the large master bedroom with its attached bath and spacious loft - the ideal place for an office, craft area, library or sitting room. Enjoy the built-in shelving on the upper level as well.The fully finished lower level includes a generously sized recreation room and a half bath.You'll be able to relax for years to come knowing that the HVAC was replaced last year!This freshly painted, move-in ready home with well landscaped gardens is conveniently located within minutes of Guilford Park, Ft. Meade, major commuting routes, shops, restaurants, and so much more.Your dream home awaits!
Location
State MD
County Howard
Zoning RSA8
Rooms
Other Rooms Dining Room, Primary Bedroom, Bedroom 2, Bedroom 3, Kitchen, Family Room, Basement, Loft, Bathroom 1, Bathroom 2, Primary Bathroom
Basement Connecting Stairway, Full, Interior Access
Interior
Interior Features Carpet, Ceiling Fan(s), Dining Area, Floor Plan - Traditional, Primary Bath(s), Upgraded Countertops, Wood Floors, Built-Ins
Hot Water Electric
Heating Heat Pump(s)
Cooling Central A/C, Ceiling Fan(s)
Flooring Carpet, Ceramic Tile, Hardwood
Equipment Built-In Microwave, Dishwasher, Disposal, Dryer, Exhaust Fan, Oven/Range - Electric, Refrigerator, Washer
Furnishings No
Fireplace N
Window Features Double Pane,Screens
Appliance Built-In Microwave, Dishwasher, Disposal, Dryer, Exhaust Fan, Oven/Range - Electric, Refrigerator, Washer
Heat Source Electric
Laundry Lower Floor
Exterior
Exterior Feature Deck(s), Porch(es)
Parking Features Basement Garage, Garage - Front Entry, Garage Door Opener
Garage Spaces 2.0
Water Access N
Roof Type Asphalt
Accessibility None
Porch Deck(s), Porch(es)
Attached Garage 1
Total Parking Spaces 2
Garage Y
Building
Story 3+
Sewer Public Sewer
Water Public
Architectural Style Colonial
Level or Stories 3+
Additional Building Above Grade, Below Grade
Structure Type Vaulted Ceilings
New Construction N
Schools
Elementary Schools Bollman Bridge
Middle Schools Patuxent Valley
High Schools Hammond
School District Howard County Public School System
Others
Senior Community No
Tax ID 1406481345
Ownership Fee Simple
SqFt Source Assessor
Horse Property N
Special Listing Condition Standard
Read Less Info
Want to know what your home might be worth? Contact us for a FREE valuation!

Our team is ready to help you sell your home for the highest possible price ASAP

Bought with Carol J Gamble • CENTURY 21 New Millennium

"My job is to find and attract mastery-based agents to the office, protect the culture, and make sure everyone is happy! "



