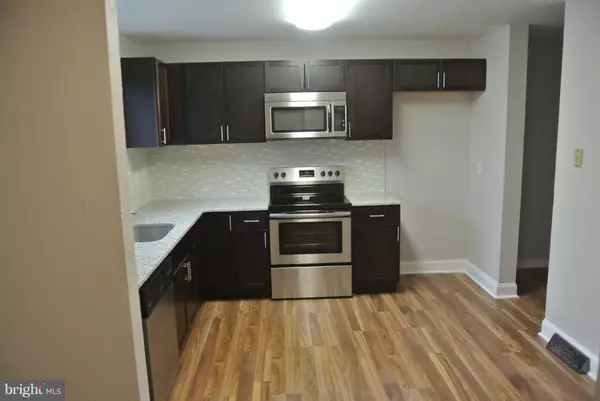$239,900
$239,900
For more information regarding the value of a property, please contact us for a free consultation.
3 Beds
3 Baths
1,451 SqFt
SOLD DATE : 04/17/2019
Key Details
Sold Price $239,900
Property Type Townhouse
Sub Type Interior Row/Townhouse
Listing Status Sold
Purchase Type For Sale
Square Footage 1,451 sqft
Price per Sqft $165
Subdivision Perkiomen Woods
MLS Listing ID PAMC374130
Sold Date 04/17/19
Style Contemporary
Bedrooms 3
Full Baths 2
Half Baths 1
HOA Fees $115/mo
HOA Y/N Y
Abv Grd Liv Area 1,451
Originating Board BRIGHT
Year Built 1979
Annual Tax Amount $3,077
Tax Year 2018
Lot Size 2,000 Sqft
Acres 0.05
Property Description
Looking for a completely renovated 3-bedroom townhome located in desirable Perkiomen Woods? Here it is! Move right in-all the work has already been done! The kitchen features new espresso cabinets, coordinating granite countertops, subway tile backsplash, and all new stainless steel appliances. The large, open concept dining and living room includes a fireplace and sliders leading to a re-finished deck and fenced back yard. New wood-look vinyl planking runs throughout the entire first floor. Upstairs are three generously sized bedrooms, all with brand-new carpeting. The master bedroom has its own private deck with sliders. The upstairs bath features all new cabinetry and fixtures. The enlarged finished basement also has new carpeting and wood-beamed ceilings. As an added bonus, the lower level also includes a stunning spa-like full bath! All walls and trim are newly painted in beautiful neutral gray-tones. This home is truly move-in ready and conveniently located to Route 422 and Providence Town Center shopping.
Location
State PA
County Montgomery
Area Upper Providence Twp (10661)
Zoning R3
Rooms
Other Rooms Living Room, Dining Room, Primary Bedroom, Bedroom 2, Bedroom 3, Kitchen
Basement Full
Interior
Interior Features Carpet, Combination Dining/Living, Floor Plan - Open, Upgraded Countertops
Heating Heat Pump - Electric BackUp
Cooling Central A/C
Fireplaces Number 1
Equipment Built-In Microwave, Dishwasher, Oven/Range - Electric
Fireplace Y
Appliance Built-In Microwave, Dishwasher, Oven/Range - Electric
Heat Source Electric
Exterior
Fence Rear
Amenities Available Club House, Swimming Pool, Tennis Courts
Water Access N
Accessibility None
Garage N
Building
Story 3+
Sewer Public Sewer
Water Public
Architectural Style Contemporary
Level or Stories 3+
Additional Building Above Grade, Below Grade
New Construction N
Schools
School District Spring-Ford Area
Others
HOA Fee Include Common Area Maintenance,Snow Removal,Pool(s),Trash
Senior Community No
Tax ID 61-00-02834-318
Ownership Fee Simple
SqFt Source Assessor
Acceptable Financing Cash, Conventional, FHA, VA
Listing Terms Cash, Conventional, FHA, VA
Financing Cash,Conventional,FHA,VA
Special Listing Condition Standard
Read Less Info
Want to know what your home might be worth? Contact us for a FREE valuation!

Our team is ready to help you sell your home for the highest possible price ASAP

Bought with Brent A. Harris • Realty One Group Exclusive

"My job is to find and attract mastery-based agents to the office, protect the culture, and make sure everyone is happy! "







