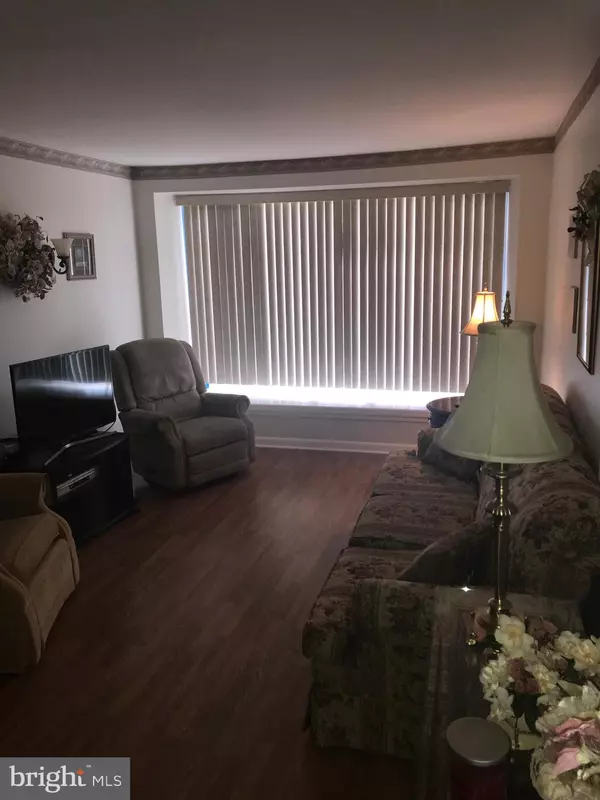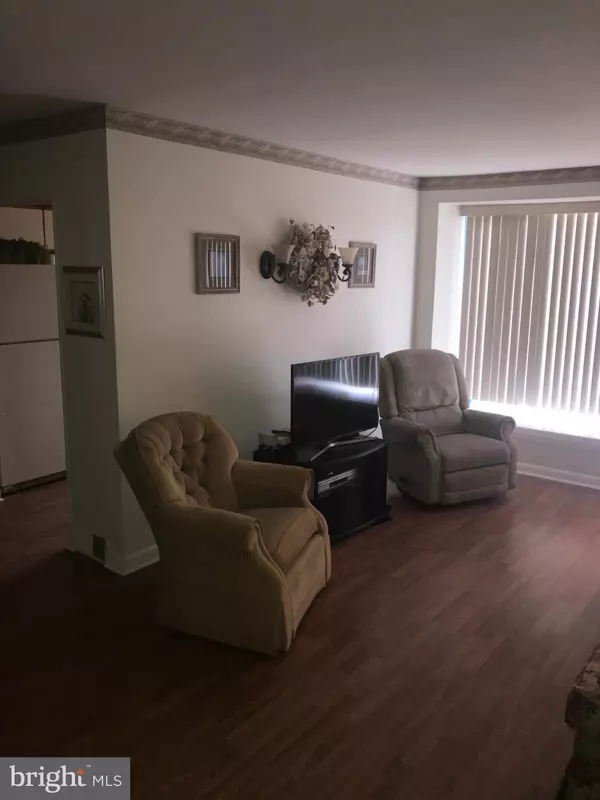$210,000
$217,900
3.6%For more information regarding the value of a property, please contact us for a free consultation.
3 Beds
2 Baths
2,952 Sqft Lot
SOLD DATE : 03/29/2019
Key Details
Sold Price $210,000
Property Type Single Family Home
Sub Type Twin/Semi-Detached
Listing Status Sold
Purchase Type For Sale
Subdivision Fox Chase
MLS Listing ID PAPH717282
Sold Date 03/29/19
Style Ranch/Rambler
Bedrooms 3
Full Baths 1
Half Baths 1
HOA Y/N N
Originating Board BRIGHT
Year Built 1956
Annual Tax Amount $2,612
Tax Year 2019
Lot Size 2,952 Sqft
Acres 0.07
Property Description
Easy living in this very well maintained twin rancher in the heart of Fox Chase! This 3BR 1.5 bath stone front home with bow window features beautiful laminate floors throughout the living room, dining room, kitchen and hallway. On the main level you can find three nice sized bedrooms each with w/w carpets and ceiling fans along with a full ceramic tiled bath. The finished lower level serves as an ideal family room area with extraordinary amounts of space! Make yourself at home in front of the electric fire place and high hat lighting. There is also a powder room, heater room and an extended laundry room as well as a rear door exiting into the rear drive area. You have off street parking in your driveway as well as a one car rear garage. The windows are replacement vinyl windows and the home is heated by natural gas and has central air as well. This home will not last- please make sure you set this up on your schedule!
Location
State PA
County Philadelphia
Area 19111 (19111)
Zoning RSA3
Rooms
Other Rooms Living Room, Dining Room, Primary Bedroom, Bedroom 2, Kitchen, Family Room, Laundry, Utility Room, Bathroom 1, Half Bath
Basement Fully Finished, Rear Entrance
Main Level Bedrooms 3
Interior
Interior Features Carpet, Ceiling Fan(s), Dining Area, Window Treatments
Hot Water Natural Gas
Heating Forced Air
Cooling Central A/C
Flooring Carpet, Laminated
Equipment Built-In Range, Cooktop, Oven/Range - Gas, Refrigerator
Furnishings No
Fireplace N
Window Features Double Pane,Insulated
Appliance Built-In Range, Cooktop, Oven/Range - Gas, Refrigerator
Heat Source Natural Gas
Exterior
Utilities Available Cable TV, Fiber Optics Available
Waterfront N
Water Access N
Accessibility None
Parking Type Driveway, On Street
Garage N
Building
Story 2
Sewer Public Sewer
Water Public
Architectural Style Ranch/Rambler
Level or Stories 2
Additional Building Above Grade, Below Grade
New Construction N
Schools
School District The School District Of Philadelphia
Others
Senior Community No
Tax ID 631265800
Ownership Fee Simple
SqFt Source Assessor
Security Features Smoke Detector
Acceptable Financing Cash, Conventional, FHA, FHA 203(b)
Listing Terms Cash, Conventional, FHA, FHA 203(b)
Financing Cash,Conventional,FHA,FHA 203(b)
Special Listing Condition Standard
Read Less Info
Want to know what your home might be worth? Contact us for a FREE valuation!

Our team is ready to help you sell your home for the highest possible price ASAP

Bought with Ylli Hysi • Elite Home Realty Inc

"My job is to find and attract mastery-based agents to the office, protect the culture, and make sure everyone is happy! "







