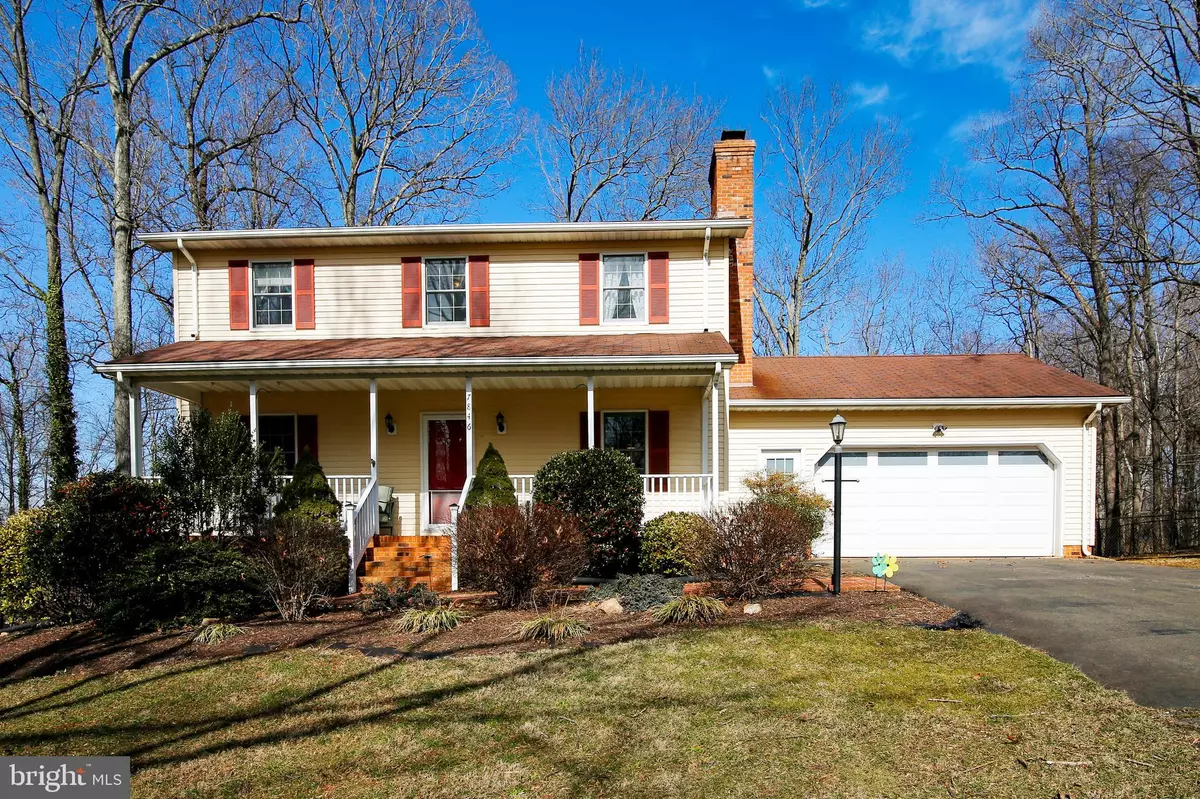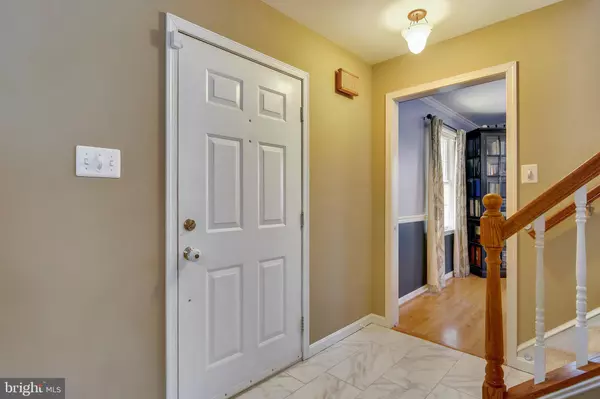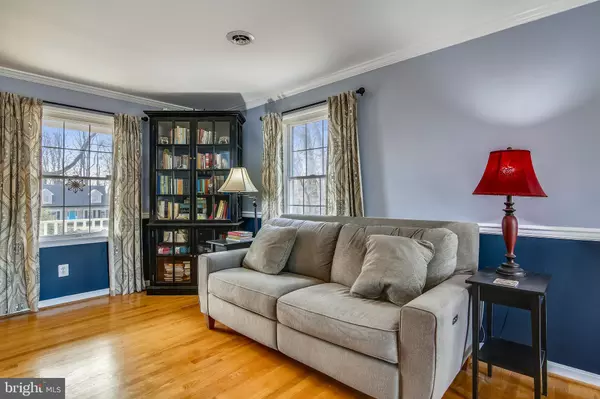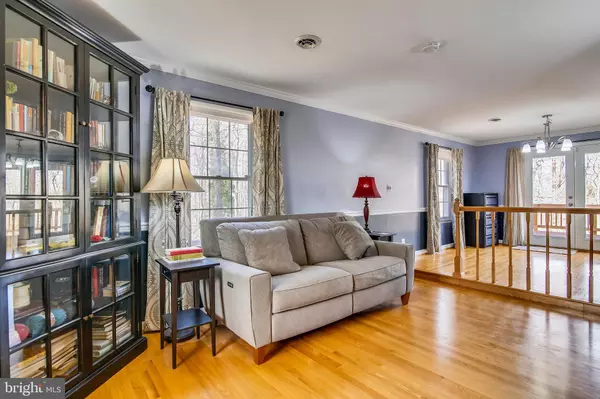$373,000
$369,900
0.8%For more information regarding the value of a property, please contact us for a free consultation.
3 Beds
3 Baths
1,904 SqFt
SOLD DATE : 04/16/2019
Key Details
Sold Price $373,000
Property Type Single Family Home
Sub Type Detached
Listing Status Sold
Purchase Type For Sale
Square Footage 1,904 sqft
Price per Sqft $195
Subdivision Canterbury Village
MLS Listing ID VAFQ155370
Sold Date 04/16/19
Style Colonial
Bedrooms 3
Full Baths 2
Half Baths 1
HOA Y/N N
Abv Grd Liv Area 1,904
Originating Board BRIGHT
Year Built 1982
Annual Tax Amount $3,273
Tax Year 2018
Lot Size 0.924 Acres
Acres 0.92
Property Description
You must see this charming home nestled amongst mature trees in a peaceful/serene setting, beautifully sited on a large .92 acre lot! Walk up the brick pathway to enter home through the welcoming covered front porch to find this lovely 3-level home! The main level offers a spacious family room with a wood-burning fireplace and mantel, large eat-in kitchen overlooking the treed yard, formal dining and living rooms perfect for holiday gatherings, and a spacious deck with stairs leading to the fenced backyard. The powder/ laundry room are conveniently located on the main level. Continue upstairs to find the large master suite with its own full bathroom, two additional bedrooms and an updated full bathroom. The very large landing with a window at each end is a perfect spot for a desk or homework area! The unfinished basement provides an opportunity to expand your living space even further. There is also direct access from the basement to the large fenced backyard and shed. Major recent improvements include: washer/dryer replaced in 2019, HVAC replaced in 2017, water heater replaced in 2016, master bathroom updated in 2019, upstairs hall bathroom updated in 2016 (to include a new tub), and custom blinds installed in 2018. There is a sub-panel and 50 amp outlet in garage.
Location
State VA
County Fauquier
Zoning RES
Rooms
Other Rooms Living Room, Dining Room, Primary Bedroom, Bedroom 2, Bedroom 3, Kitchen, Family Room, Breakfast Room, Laundry, Other, Bathroom 2, Primary Bathroom, Half Bath
Basement Other, Heated, Outside Entrance, Interior Access, Unfinished
Interior
Interior Features Breakfast Area, Ceiling Fan(s), Chair Railings, Dining Area, Family Room Off Kitchen, Floor Plan - Traditional, Formal/Separate Dining Room, Kitchen - Country, Primary Bath(s), Walk-in Closet(s), Wood Floors, Carpet, Kitchen - Eat-In, Kitchen - Table Space
Hot Water Electric
Heating Heat Pump(s)
Cooling Central A/C
Flooring Carpet, Ceramic Tile, Hardwood
Fireplaces Number 1
Fireplaces Type Mantel(s), Wood
Equipment Built-In Range, Dishwasher, Dryer, Refrigerator, Washer, Humidifier, Water Heater, Stove
Fireplace Y
Appliance Built-In Range, Dishwasher, Dryer, Refrigerator, Washer, Humidifier, Water Heater, Stove
Heat Source Electric
Laundry Main Floor
Exterior
Exterior Feature Deck(s), Porch(es)
Parking Features Garage - Front Entry, Inside Access
Garage Spaces 2.0
Fence Chain Link
Water Access N
View Garden/Lawn, Trees/Woods
Roof Type Asphalt
Street Surface Black Top,Paved
Accessibility None
Porch Deck(s), Porch(es)
Attached Garage 2
Total Parking Spaces 2
Garage Y
Building
Lot Description Backs to Trees, Front Yard, Landscaping, Cul-de-sac
Story 3+
Sewer Septic Exists
Water Public, Community
Architectural Style Colonial
Level or Stories 3+
Additional Building Above Grade, Below Grade
Structure Type Dry Wall
New Construction N
Schools
Elementary Schools Margaret M. Pierce
Middle Schools W.C. Taylor
High Schools Liberty
School District Fauquier County Public Schools
Others
Senior Community No
Tax ID 6971-55-1560
Ownership Fee Simple
SqFt Source Assessor
Security Features Smoke Detector
Horse Property N
Special Listing Condition Standard
Read Less Info
Want to know what your home might be worth? Contact us for a FREE valuation!

Our team is ready to help you sell your home for the highest possible price ASAP

Bought with Brenda S Baker • Coldwell Banker Realty
"My job is to find and attract mastery-based agents to the office, protect the culture, and make sure everyone is happy! "







