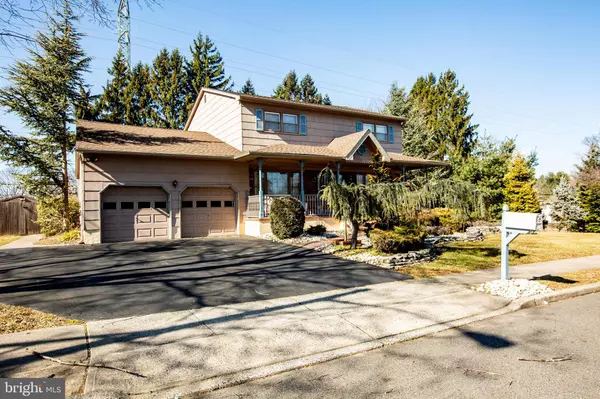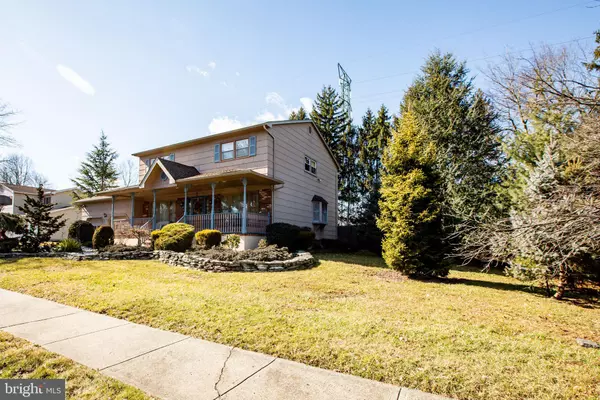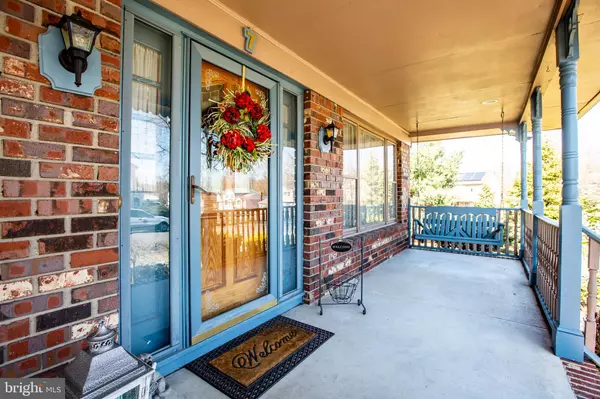$398,800
$398,800
For more information regarding the value of a property, please contact us for a free consultation.
4 Beds
4 Baths
2,471 SqFt
SOLD DATE : 04/12/2019
Key Details
Sold Price $398,800
Property Type Single Family Home
Sub Type Detached
Listing Status Sold
Purchase Type For Sale
Square Footage 2,471 sqft
Price per Sqft $161
Subdivision Crestwood
MLS Listing ID NJME265626
Sold Date 04/12/19
Style Colonial
Bedrooms 4
Full Baths 3
Half Baths 1
HOA Y/N N
Abv Grd Liv Area 2,471
Originating Board BRIGHT
Year Built 1972
Annual Tax Amount $9,815
Tax Year 2018
Lot Size 0.330 Acres
Acres 0.33
Lot Dimensions 105.00 x 137.00
Property Description
Don t miss this wonderful house. This Colonial 4-bedroom, 3 full and 1 half bath home is meticulous. Foyer entryway, Hardwood floors, Living room with fireplace, Dining room, Family room leading to fenced backyard with pool and firepit. Eat-in kitchen with Island space, tile backsplash and stainless appliances. Main floor laundry. Master bedroom suite with brand new bath, double sinks. Finished basement with bar and play room. Sunroom, 2-car garage. Close to shopping, major roads and Hamilton train station.
Location
State NJ
County Mercer
Area Hamilton Twp (21103)
Zoning RES
Rooms
Other Rooms Living Room, Dining Room, Primary Bedroom, Bedroom 2, Bedroom 3, Bedroom 4, Kitchen, Family Room, Sun/Florida Room, Laundry
Basement Fully Finished
Interior
Interior Features Bar, Combination Kitchen/Dining, Floor Plan - Open, Kitchen - Eat-In, Kitchen - Island, Upgraded Countertops
Hot Water Natural Gas
Cooling Central A/C
Flooring Ceramic Tile, Fully Carpeted, Hardwood
Fireplaces Type Gas/Propane
Fireplace Y
Heat Source Natural Gas
Laundry Main Floor
Exterior
Exterior Feature Brick, Porch(es)
Garage Garage - Front Entry
Garage Spaces 2.0
Fence Wood
Waterfront N
Water Access N
Roof Type Shingle
Accessibility 2+ Access Exits
Porch Brick, Porch(es)
Parking Type Attached Garage, Driveway
Attached Garage 2
Total Parking Spaces 2
Garage Y
Building
Lot Description Backs to Trees, Corner, Front Yard, Rear Yard, SideYard(s)
Story 2
Foundation Block
Sewer Public Sewer
Water Public
Architectural Style Colonial
Level or Stories 2
Additional Building Above Grade, Below Grade
Structure Type Dry Wall
New Construction N
Schools
Elementary Schools Morgan E.S
Middle Schools Reynolds
High Schools Hamilton East-Steinert H.S.
School District Hamilton Township
Others
Senior Community No
Tax ID 03-01624-00010
Ownership Fee Simple
SqFt Source Assessor
Security Features Carbon Monoxide Detector(s),Smoke Detector
Acceptable Financing Cash, Conventional, FHA, VA
Listing Terms Cash, Conventional, FHA, VA
Financing Cash,Conventional,FHA,VA
Special Listing Condition Standard
Read Less Info
Want to know what your home might be worth? Contact us for a FREE valuation!

Our team is ready to help you sell your home for the highest possible price ASAP

Bought with Joseph D Baylis • Weichert Realtors-East Windsor

"My job is to find and attract mastery-based agents to the office, protect the culture, and make sure everyone is happy! "







