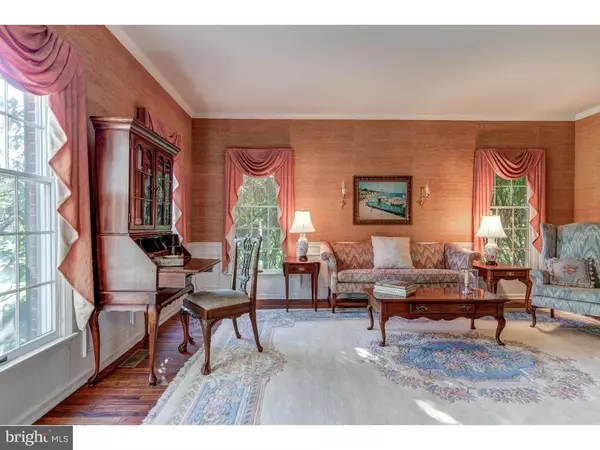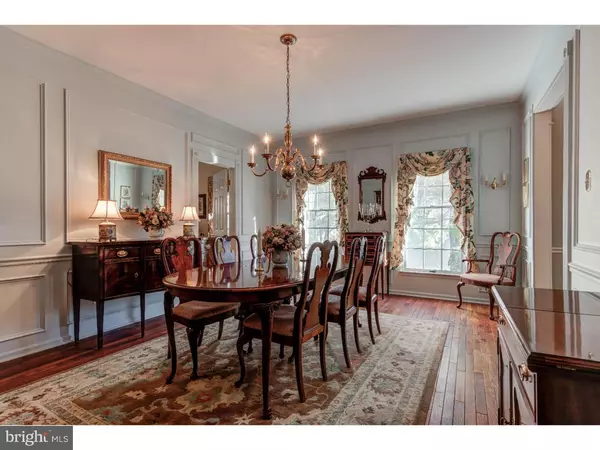$645,000
$689,900
6.5%For more information regarding the value of a property, please contact us for a free consultation.
4 Beds
4 Baths
3,750 SqFt
SOLD DATE : 04/12/2019
Key Details
Sold Price $645,000
Property Type Single Family Home
Sub Type Detached
Listing Status Sold
Purchase Type For Sale
Square Footage 3,750 sqft
Price per Sqft $172
Subdivision Gwynedd Knoll
MLS Listing ID 1010012342
Sold Date 04/12/19
Style Colonial
Bedrooms 4
Full Baths 2
Half Baths 2
HOA Y/N N
Abv Grd Liv Area 3,750
Originating Board TREND
Year Built 1989
Annual Tax Amount $10,041
Tax Year 2018
Lot Size 0.990 Acres
Acres 0.99
Lot Dimensions 236
Property Description
The original owners love this home and want to offer you the opportunity to love it and make it your forever home. We are graciously offering it so you can customize this home for your family. This home is the Richmond Federal Model. A home built to last the test of time- with 4 Bedrooms and 2.2 baths this home is nestled on 1.2 scenic acres. This Brick Front Colonial with 3 car garage, mature trees,in a beautiful neighborhood is located in Wissahickon School District. You enter this home by the grand foyer with cathedral ceiling, open staircase and hardwood flooring. The dining room has crown moldings and chair rail. There is an office tucked in by the dining room and the living room is large with windows that allow the sun to brighten the room with natural light. The kitchen is the perfect place to catch up after work or to entertain and host wonderful get togethers. The Great room has more beautiful windows and an entertainment Bar and a door that leads to your lovely tree lined backyard or curl up by the Brick fireplace and relax. Once upstairs there are Four bedrooms, that are perfect size with ample closet space. The Master Bedroom with sitting area and large on suite is the perfect retreat..with new carpeting and a large walk in closet. The full finished basement has ample room for entertainment with a bar, powder room, additional gas fireplace and plenty of storage space. This home just needs you to put your personal touch and make it your own! Appliances included. Make this your dream home...complete it to your own taste. Property being sold "As Is"
Location
State PA
County Montgomery
Area Lower Gwynedd Twp (10639)
Zoning A
Rooms
Other Rooms Living Room, Dining Room, Primary Bedroom, Bedroom 2, Bedroom 3, Kitchen, Family Room, Bedroom 1, Attic
Basement Full, Fully Finished
Interior
Interior Features Primary Bath(s), Kitchen - Island, Butlers Pantry, Stall Shower, Kitchen - Eat-In
Hot Water Natural Gas
Heating Forced Air, Baseboard - Hot Water
Cooling Central A/C
Flooring Wood, Fully Carpeted
Fireplaces Type Brick, Gas/Propane
Equipment Built-In Range, Oven - Self Cleaning, Dishwasher, Refrigerator
Furnishings No
Fireplace N
Appliance Built-In Range, Oven - Self Cleaning, Dishwasher, Refrigerator
Heat Source Natural Gas
Laundry Main Floor
Exterior
Exterior Feature Deck(s), Patio(s)
Garage Inside Access, Garage Door Opener
Garage Spaces 6.0
Utilities Available Cable TV
Waterfront N
Water Access N
Roof Type Shingle
Accessibility Other
Porch Deck(s), Patio(s)
Parking Type Driveway, Attached Garage, Other
Attached Garage 3
Total Parking Spaces 6
Garage Y
Building
Lot Description Level, Front Yard, Rear Yard
Story 2
Foundation Concrete Perimeter
Sewer Public Sewer
Water Public
Architectural Style Colonial
Level or Stories 2
Additional Building Above Grade
New Construction N
Schools
Elementary Schools Lower Gwynedd
Middle Schools Wissahickon
High Schools Wissahickon Senior
School District Wissahickon
Others
Senior Community No
Tax ID 39-00-04251-525
Ownership Fee Simple
SqFt Source Assessor
Security Features Security System
Acceptable Financing Conventional
Listing Terms Conventional
Financing Conventional
Special Listing Condition Standard
Read Less Info
Want to know what your home might be worth? Contact us for a FREE valuation!

Our team is ready to help you sell your home for the highest possible price ASAP

Bought with Anne B Macy • Advantage Real Estate Services

"My job is to find and attract mastery-based agents to the office, protect the culture, and make sure everyone is happy! "







