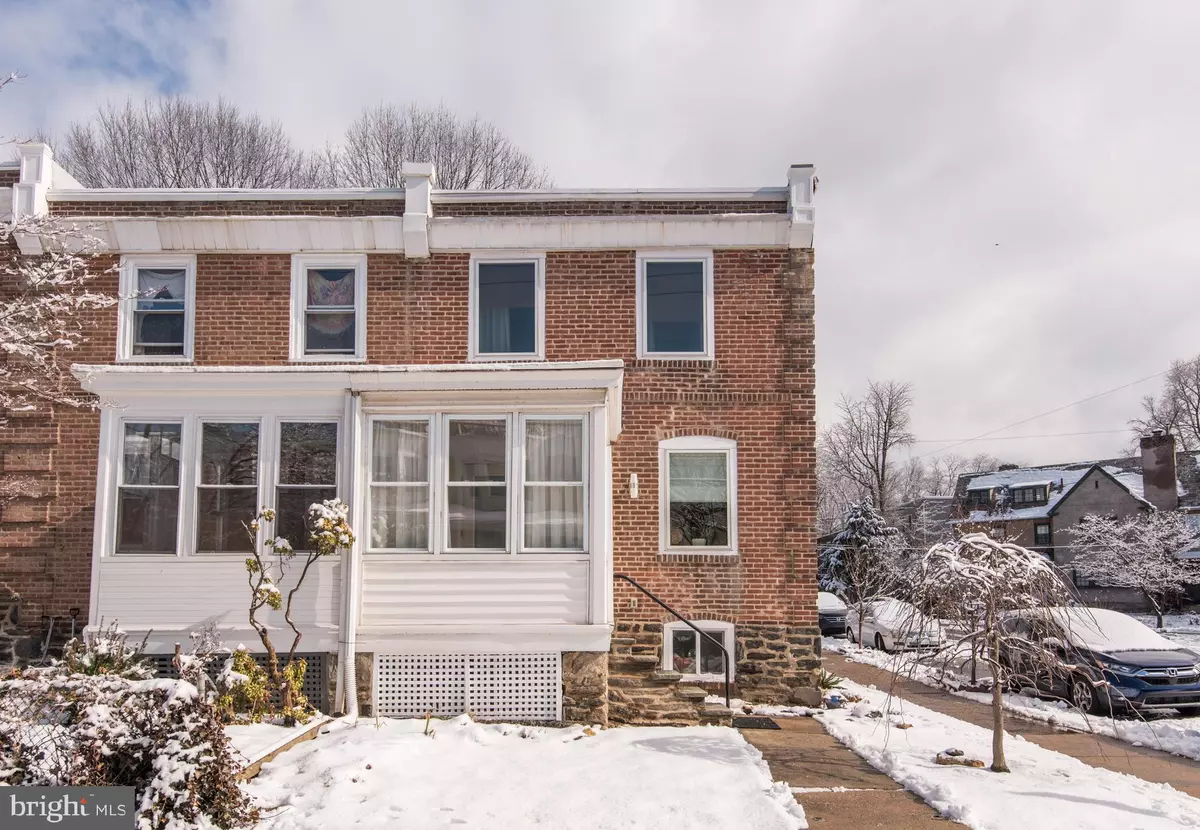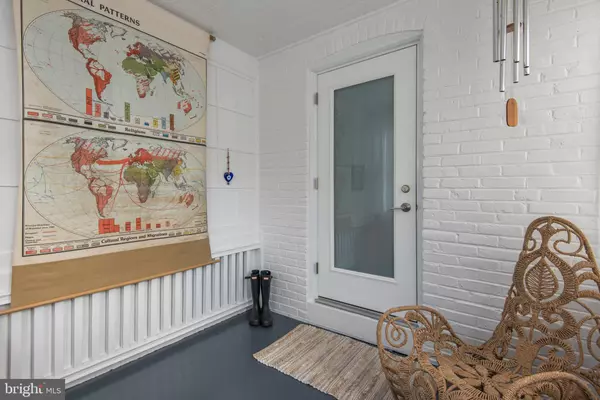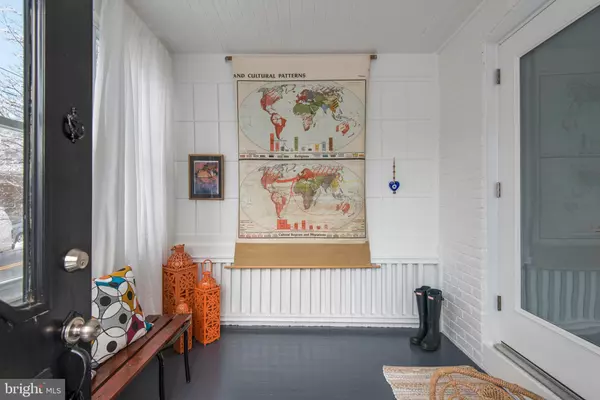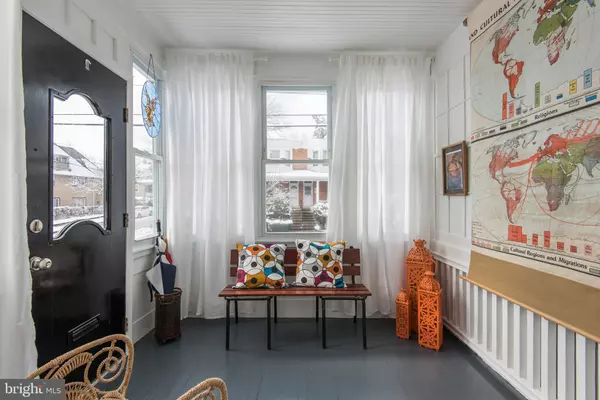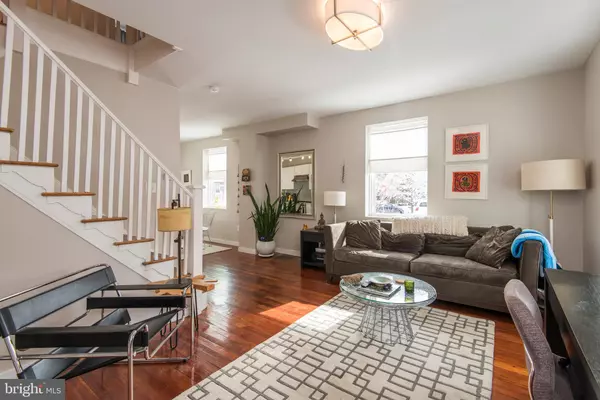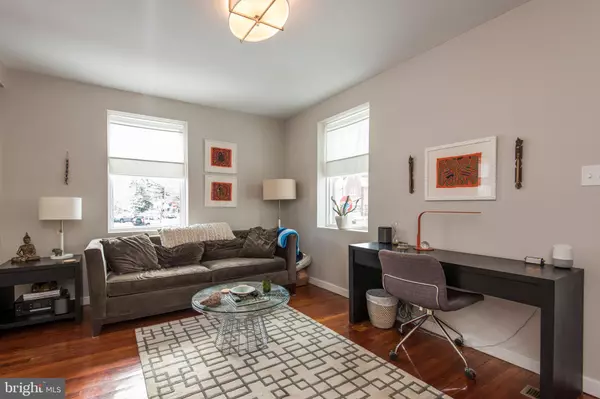$360,000
$360,000
For more information regarding the value of a property, please contact us for a free consultation.
2 Beds
2 Baths
1,128 SqFt
SOLD DATE : 04/05/2019
Key Details
Sold Price $360,000
Property Type Townhouse
Sub Type End of Row/Townhouse
Listing Status Sold
Purchase Type For Sale
Square Footage 1,128 sqft
Price per Sqft $319
Subdivision Chestnut Hill
MLS Listing ID PAPH718572
Sold Date 04/05/19
Style Traditional
Bedrooms 2
Full Baths 2
HOA Y/N N
Abv Grd Liv Area 1,128
Originating Board BRIGHT
Year Built 1925
Annual Tax Amount $3,493
Tax Year 2019
Lot Size 1,463 Sqft
Acres 0.03
Property Description
Welcome to 8101 Ardleigh St, a move in ready end-unit row home with 2 bedrooms, 2 bathrooms, and updated features throughout with central air and heat. Step up onto the fabulous enclosed covered front porch, the perfect place to enjoy the day. Enter inside to the living room and the beautiful hardwood floors that span throughout the home. The living room is spacious and offers multiple windows for receiving southeast natural light. Speaking of the windows, the European-Style Pella casement windows throughout the house have no center pane giving you unobstructed views! The living room flows through to the dining area and kitchen allowing for a desirable open floor plan! The layout of this home is a wonderful entertaining feature with the tastefully updated kitchen being the centerpiece. In the kitchen, fall in love with the tile backsplash, beautiful cabinetry, quartz countertops and stainless steel appliances. A doorway from the kitchen leads to the mudroom and on to the back yard with unfettered views of the water tower park and its greenery, including a wildflower garden that is a bird paradise. Since this is an end unit, you will also enjoy three sides of gardens filled with perennials throughout the year lined with flowering cherry trees and a weeping redbud. Back inside, the kitchen is complete with a breakfast bar peninsula and access into the full unfinished basement. In the basement you will find the second full bathroom with stall shower and vanity as well as a great laundry area. On the other side of the stairs, find lots of space for all of your storage needs with convenient walk out access to the rear yard! This basement is prime real estate easily transformed into another living space if you want to expand. Upstairs, find two bedrooms and the main full bathroom. The main bedroom sits in the back of the property and offers plenty of space for a bed, double closets, dresser and sitting area. The second bed sits in the front of the property and is of similar size . All bedrooms are equipped with Elfa shelves in the closets. The second floor is complete with a remodeled luxurious full bathroom featuring a spacious walk-in waterfall glass enclosed shower, sink with vanity storage, beautiful tiled floors, and neutral fixtures. Additional features include: updated electrical throughout home (2015), new plumbing in bathroom & basement (2015), brand new HVAC (2015), new windows (2015) and new front and rear inner doors (2018). 8101 Ardleigh St is walking distance to vibrant Chestnut Hill, including all the shops on Germantown Ave, short distance to plush Wissahickon Park, close Wyndmoor train station, route 309, Turnpike, and plenty of restaurants/shopping. Do not miss your opportunity to own this wonderful turn-key home in the truly desirable Chestnut Hill neighborhood.
Location
State PA
County Philadelphia
Area 19118 (19118)
Zoning RSA5
Rooms
Other Rooms Living Room, Dining Room, Primary Bedroom, Kitchen, Bedroom 1, Laundry, Full Bath
Basement Unfinished
Interior
Heating Central
Cooling Central A/C
Heat Source Natural Gas
Exterior
Water Access N
Accessibility None
Garage N
Building
Story 2
Sewer Private Sewer
Water Public
Architectural Style Traditional
Level or Stories 2
Additional Building Above Grade, Below Grade
New Construction N
Schools
Elementary Schools John Story Jenks School
Middle Schools John Story Jenks School
High Schools Germantown
School District The School District Of Philadelphia
Others
Senior Community No
Tax ID 091211800
Ownership Fee Simple
SqFt Source Assessor
Special Listing Condition Standard
Read Less Info
Want to know what your home might be worth? Contact us for a FREE valuation!

Our team is ready to help you sell your home for the highest possible price ASAP

Bought with Brian Collins • Keller Williams Real Estate-Horsham
"My job is to find and attract mastery-based agents to the office, protect the culture, and make sure everyone is happy! "


