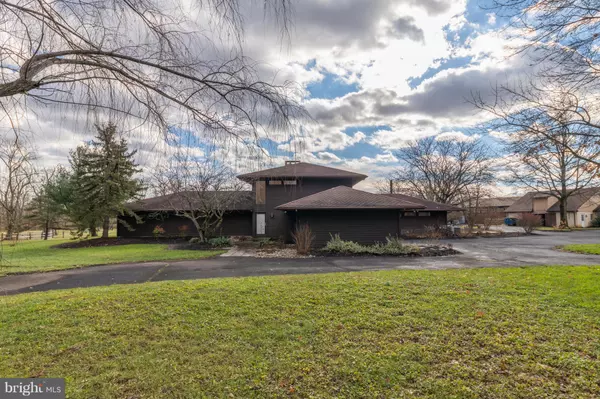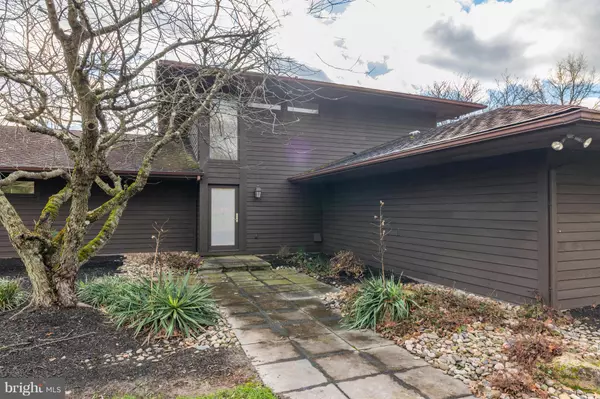$925,000
$995,000
7.0%For more information regarding the value of a property, please contact us for a free consultation.
5 Beds
5 Baths
10.36 Acres Lot
SOLD DATE : 04/12/2019
Key Details
Sold Price $925,000
Property Type Single Family Home
Sub Type Detached
Listing Status Sold
Purchase Type For Sale
MLS Listing ID PABU204022
Sold Date 04/12/19
Style Contemporary
Bedrooms 5
Full Baths 5
HOA Y/N N
Originating Board BRIGHT
Year Built 1979
Annual Tax Amount $17,340
Tax Year 2018
Lot Size 10.361 Acres
Acres 20.36
Property Description
Stright Irish Farm: Exceptional Horse Properties like this don't come on the market very often. Beautiful contemporary five bedroom five bath home, massive twenty-four stall horse barn with indoor riding ring, observation room, two bathrooms, two tack rooms, 4 wash stalls, two bedroom caretakers apartment, twelve pastures, two run out sheds and an outdoor riding ring on 20+ total acres in Central Bucks School District. Please note: There are two parcels: 34-006-048-008 is 10.36 acres and 34-006-048-007 is 10 acres for a total of 20.36 Acres. Tax listed is the combined amount. Just a short drive from major routes, a wide rural road brings you to a vast expanse of open property and a circular driveway to the front entrance of the main house. A custom built contemporary with an open floorplan and walls of glass looking out over the gorgeous property, this home has a canyon style elegance. The dramatic two story foyer has clerestory windows, a striking wall of closet and an open staircase. The wood of the closet doors is matched in the built in cabinets and sideboard found in the dining room just beyond. The open layout has a gorgeous stone open fireplace separating the dining room from the sunken living room which features walls of glass doors out to the rear yard. The huge chef's kitchen is full of custom cabinetry and has a large center island with lovely granite counter tops, additional storage, 5 burner cooktop and prep sink. Trash compactor, farmhouse sink and expansive cabinets are only some of the many features. An eating area with built in table and banquette as well as breakfast room with built in display shelving and sideboard provide multiple casual dining choices. Just off the kitchen is a large laundry/mudroom with exit to the side yard. A full bedroom with ensuite bath and private entrance could be a great guest room or office. In the other first floor wing are one spacious bedroom that adjoins a hall bath and an amazing master suite. The master bedroom has walls of glass with beautiful views and a huge stunning double dressing room joined by a wonderful bath. Dressing room one is 10x10 and the second is 10x8 and both are outfitted with floor to ceiling mirrors and organizers. In the center is an open bath with double vanity sinks and oversized jetted tub surrounded by glass enclosed shower. You really have to see it to believe it. The second floor is comprised of two bedrooms with ensuite baths both well sized and appointed. Two zone heat. The second living space is the two bedroom apartment above the barn. A full sized modern kitchen, great room with skylights and two bedrooms sharing a hall bath would work well for caretaker, guest or multi-generational housing. The barn is stunning. Rows and rows of stalls, 24 in all, in an L-shape for easy loading and unloading. In addition to the features already mentioned there is an entirely floored loft, a graded and pitched outdoor ring, fully fenced perimeter of the property and so very much more. Whether you are looking for a working horse farm or a fabulous private residence this property has much to offer. 90 minutes equidistant to Philadelphia and New York and in the nationally recognized Blue Ribbon Central Bucks School District.
Location
State PA
County Bucks
Area Plumstead Twp (10134)
Zoning RO
Rooms
Other Rooms Living Room, Dining Room, Bedroom 2, Bedroom 3, Bedroom 4, Bedroom 5, Kitchen, Foyer, Breakfast Room, Bedroom 1, Laundry
Main Level Bedrooms 3
Interior
Interior Features Breakfast Area, Built-Ins, Carpet, Entry Level Bedroom, Family Room Off Kitchen, Kitchen - Eat-In, Kitchen - Island, Primary Bath(s), Recessed Lighting, Stall Shower, Walk-in Closet(s), Water Treat System, Wet/Dry Bar, WhirlPool/HotTub
Heating Baseboard - Electric, Baseboard - Hot Water
Cooling Central A/C
Flooring Laminated, Vinyl, Stone, Marble, Partially Carpeted
Fireplaces Number 1
Fireplaces Type Stone
Equipment Built-In Range, Dishwasher, Dryer - Front Loading, Microwave, Oven - Double, Oven - Self Cleaning, Oven - Wall, Refrigerator, Stainless Steel Appliances, Trash Compactor, Washer - Front Loading, Water Heater
Furnishings No
Fireplace Y
Appliance Built-In Range, Dishwasher, Dryer - Front Loading, Microwave, Oven - Double, Oven - Self Cleaning, Oven - Wall, Refrigerator, Stainless Steel Appliances, Trash Compactor, Washer - Front Loading, Water Heater
Heat Source Oil
Laundry Main Floor
Exterior
Exterior Feature Deck(s), Patio(s)
Garage Garage - Side Entry, Inside Access
Garage Spaces 12.0
Fence Split Rail
Pool In Ground
Waterfront N
Water Access N
Roof Type Pitched,Asphalt
Accessibility None
Porch Deck(s), Patio(s)
Parking Type Attached Garage, Driveway
Attached Garage 2
Total Parking Spaces 12
Garage Y
Building
Lot Description Additional Lot(s), Front Yard, Level, Not In Development, Open, PUD, Rural, SideYard(s)
Story 2
Sewer Septic Exists
Water Well
Architectural Style Contemporary
Level or Stories 2
Additional Building Above Grade, Below Grade
Structure Type Dry Wall,Masonry
New Construction N
Schools
Elementary Schools Groveland
Middle Schools Tohickon
High Schools Central Bucks High School East
School District Central Bucks
Others
Senior Community No
Tax ID 34-006-048-008
Ownership Fee Simple
SqFt Source Estimated
Security Features Security System
Horse Property Y
Horse Feature Arena, Horses Allowed, Paddock, Riding Ring, Stable(s)
Special Listing Condition Standard
Read Less Info
Want to know what your home might be worth? Contact us for a FREE valuation!

Our team is ready to help you sell your home for the highest possible price ASAP

Bought with Carol L Muredda • RE/MAX Centre Realtors

"My job is to find and attract mastery-based agents to the office, protect the culture, and make sure everyone is happy! "







