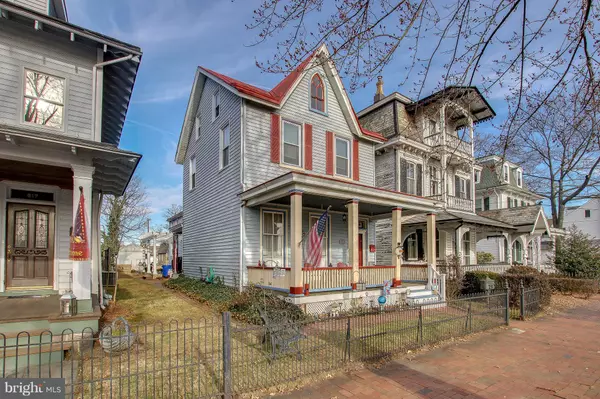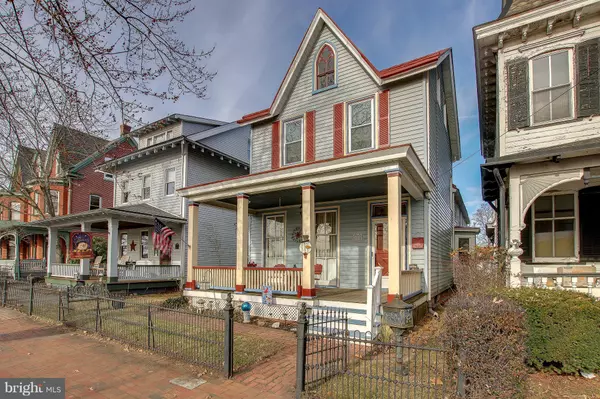$345,000
$365,000
5.5%For more information regarding the value of a property, please contact us for a free consultation.
4 Beds
3 Baths
2,889 SqFt
SOLD DATE : 04/12/2019
Key Details
Sold Price $345,000
Property Type Single Family Home
Sub Type Detached
Listing Status Sold
Purchase Type For Sale
Square Footage 2,889 sqft
Price per Sqft $119
Subdivision None Available
MLS Listing ID PABU308782
Sold Date 04/12/19
Style Victorian
Bedrooms 4
Full Baths 2
Half Baths 1
HOA Y/N N
Abv Grd Liv Area 2,889
Originating Board BRIGHT
Year Built 1890
Annual Tax Amount $7,374
Tax Year 2018
Lot Size 7,525 Sqft
Acres 0.17
Property Description
A home that truly defines a Victorian on Historic Radcliffe Street! Pulling up to this spacious single, you can't help but to immediately appreciate the architecture of this property and its incredible location. Located just across from the Delaware River, this home features great views from the front porch and numerous rooms in the house. When you walk through the front door, the foyer will give you a snapshot of the homes character as it's finished with large moldings, a tile floor and a beefy staircase that leads to the second floor. Just to the left of the foyer is the oversized living room. This room anchors the front of the home and has high ceilings, large windows, a stunning ceiling medallion and previously refinished hardwood floors that run into the dining room. The dining room is just beyond the living room and is positioned in the center of the property before you get to the kitchen. This room hosts multiple windows for good natural sunlight, hardwood floors and crown molding. The kitchen is nicely situated adjacent to the dining room and there is plenty of floor space. Currently the room hosts a table with a large bench and multiple chairs. This is great for the every day meals with family and friends. The kitchen also features an island in the center of the floor which hosts the sink, dishwasher and a granite countertop along with a tile floor, recessed lighting and more natural sunlight. In the very rear of the home is a laundry area on the 1st floor which is ideal and extremely functional for any homeowner. The second floor of this home features 4 bedrooms and two full baths with a couple of the bedrooms feature a pass-through to connect two of the rooms together. This can become a great feature as it can easily convert to a walk-in closet for the bedroom, an adjacent nursery to keep an eye on the baby or you may even want to add an additional private bathroom. These are some great options if you do not need 4 bedrooms. The 3rd floor is currently being used for storage but this also has endless options for the future owner. In addition to this wonderful home with all these incredible features, the property also has a detached 2-car garage that sits on Cedar Street. This lot runs from street-to-street so there is large yard in addition to the house and garage. The exterior character/features are finished with a pergola that is positioned over a concrete patio that overlooks the yard. This home was previously listed at a much higher number, but has now been reduced and priced to sell! Don't miss out on this opportunity....
Location
State PA
County Bucks
Area Bristol Boro (10104)
Zoning H
Rooms
Other Rooms Living Room, Dining Room, Bedroom 3, Bedroom 4, Kitchen, Foyer, Bedroom 1, Laundry, Bathroom 2, Attic
Basement Full, Unfinished
Interior
Interior Features Attic, Kitchen - Eat-In, Kitchen - Island, Upgraded Countertops, Wood Floors, Formal/Separate Dining Room, Carpet, Crown Moldings
Hot Water Oil
Heating Hot Water, Baseboard - Hot Water
Cooling Wall Unit, Window Unit(s)
Flooring Carpet, Ceramic Tile, Hardwood
Equipment Dishwasher, Built-In Microwave, Dryer, Oven/Range - Electric, Refrigerator, Washer
Fireplace N
Appliance Dishwasher, Built-In Microwave, Dryer, Oven/Range - Electric, Refrigerator, Washer
Heat Source Oil
Laundry Main Floor
Exterior
Exterior Feature Patio(s), Porch(es)
Parking Features Garage - Rear Entry
Garage Spaces 2.0
Water Access N
View River
Roof Type Metal
Accessibility None
Porch Patio(s), Porch(es)
Total Parking Spaces 2
Garage Y
Building
Story 2
Sewer Public Sewer
Water Public
Architectural Style Victorian
Level or Stories 2
Additional Building Above Grade, Below Grade
New Construction N
Schools
Elementary Schools Snyder Girotti
Middle Schools Bristol
High Schools Bristol Junior/Senior
School District Bristol Borough
Others
Senior Community No
Tax ID 04-025-096
Ownership Fee Simple
SqFt Source Assessor
Acceptable Financing Cash, Conventional, FHA
Listing Terms Cash, Conventional, FHA
Financing Cash,Conventional,FHA
Special Listing Condition Standard
Read Less Info
Want to know what your home might be worth? Contact us for a FREE valuation!

Our team is ready to help you sell your home for the highest possible price ASAP

Bought with Ralph DiGuiseppe III • Long & Foster Real Estate, Inc.

"My job is to find and attract mastery-based agents to the office, protect the culture, and make sure everyone is happy! "







