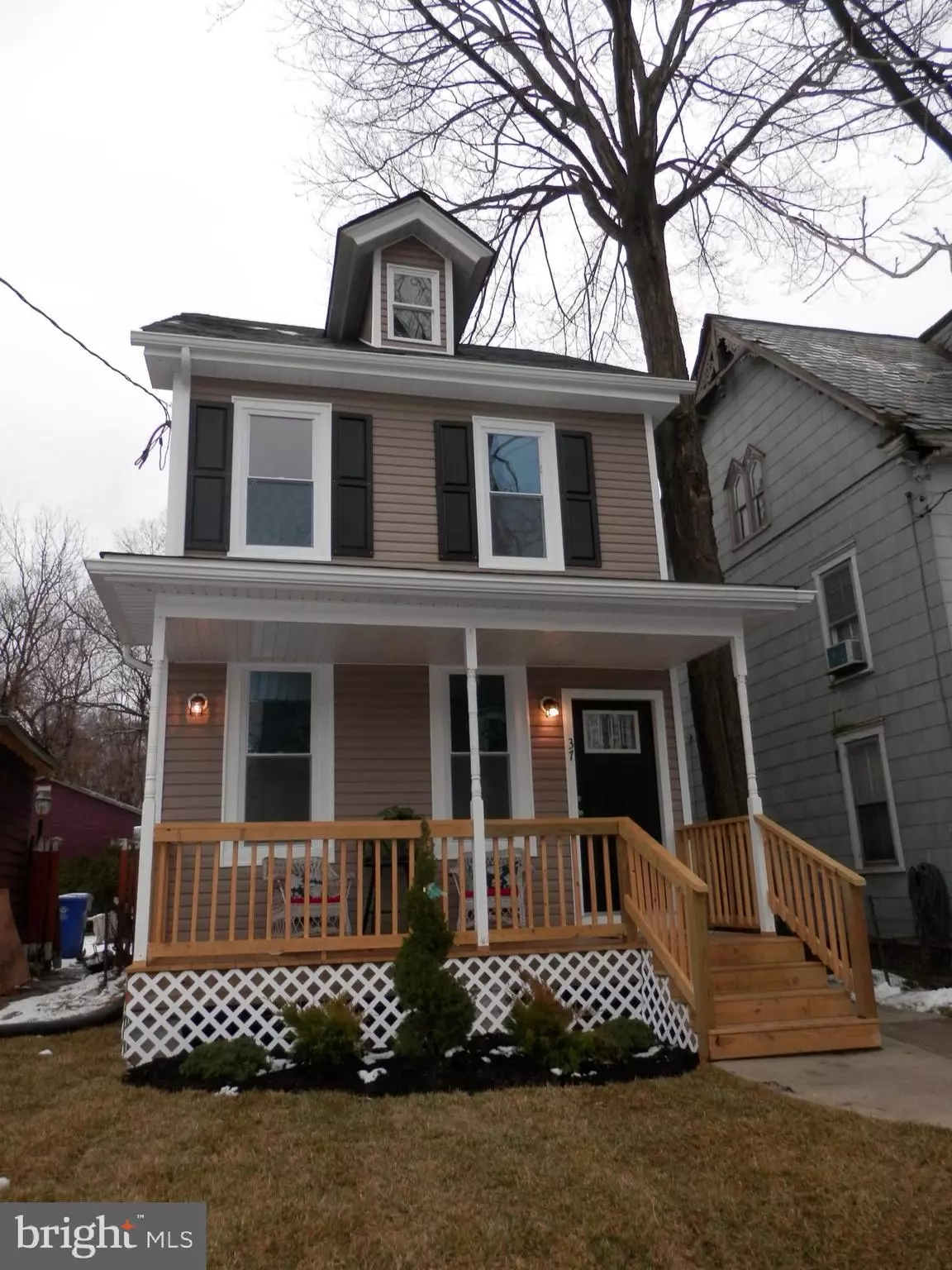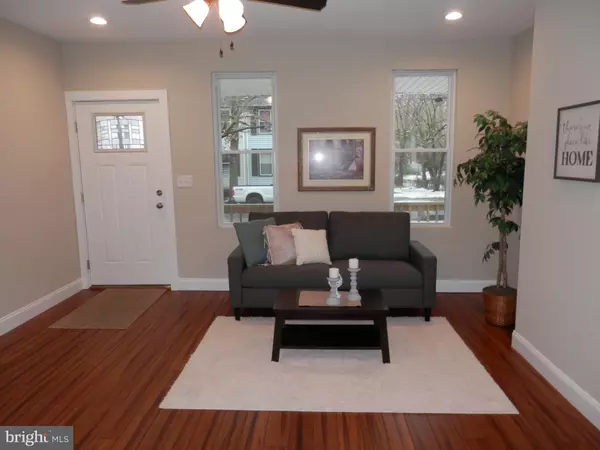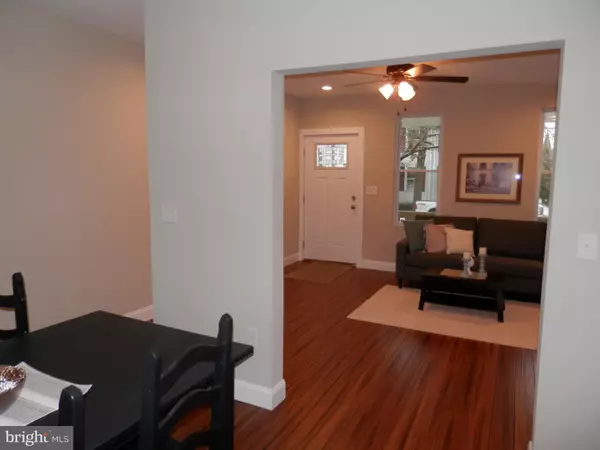$174,900
$174,900
For more information regarding the value of a property, please contact us for a free consultation.
4 Beds
2 Baths
1,504 SqFt
SOLD DATE : 04/09/2019
Key Details
Sold Price $174,900
Property Type Single Family Home
Sub Type Detached
Listing Status Sold
Purchase Type For Sale
Square Footage 1,504 sqft
Price per Sqft $116
Subdivision None Available
MLS Listing ID NJBL324258
Sold Date 04/09/19
Style Colonial
Bedrooms 4
Full Baths 1
Half Baths 1
HOA Y/N N
Abv Grd Liv Area 1,504
Originating Board BRIGHT
Year Built 1910
Annual Tax Amount $3,695
Tax Year 2019
Lot Size 2,714 Sqft
Acres 0.06
Lot Dimensions 23.00 x 118.00
Property Description
CLASSY COLONIAL!! Beautifully renovated 4 bedroom, 1.5 bath SINGLE family home in the heart of Mount Holly. Large, open, airy and brite downstairs offers formal living room + open formal dining room. New hardwood floors run throughout the entire downstairs. New kitchen features: raised panel white cabnetry w/soft close drawers, granite countertops, undermount sink, peninsula island/breakfast bar, pendant lights, recessed lighting, BRAND NEW Stainless Steel Appliances, decorative tile backsplash. All 4 bedrooms are generous in size, featuring new carpeting + either ceiling fans or recessed lighting. Spalike bathroom is roomy with new tub & decorative tile tub surround, ceramic tile floors, new toilet, new vanity, recessed lighting. GET READY FOR ALL THE NEW: NEW Roof, NEW Vinyl Siding, NEW Windows, NEW HVAC, NEW Hot Water Heater, NEW Plumbing, NEW Electrical!! 2 car concrete driveway/pad via alley access. Fenced in backyard with new sod. This one will not disappoint! SEE IT TODAY BEFORE IT IS GONE!
Location
State NJ
County Burlington
Area Mount Holly Twp (20323)
Zoning R3
Rooms
Other Rooms Living Room, Dining Room, Bedroom 2, Bedroom 3, Bedroom 4, Kitchen, Bedroom 1, Laundry, Bathroom 2
Basement Unfinished
Interior
Interior Features Carpet, Ceiling Fan(s), Floor Plan - Open, Kitchen - Eat-In, Kitchen - Island, Recessed Lighting, Upgraded Countertops, Wood Floors
Hot Water Natural Gas
Cooling Central A/C
Flooring Carpet, Ceramic Tile, Hardwood
Equipment Built-In Microwave, Dishwasher, Disposal, Dryer, Oven/Range - Electric, Refrigerator, Stainless Steel Appliances, Washer
Fireplace N
Window Features Replacement
Appliance Built-In Microwave, Dishwasher, Disposal, Dryer, Oven/Range - Electric, Refrigerator, Stainless Steel Appliances, Washer
Heat Source Natural Gas
Laundry Main Floor
Exterior
Garage Spaces 2.0
Waterfront N
Water Access N
Roof Type Architectural Shingle
Accessibility None
Parking Type Driveway, On Street
Total Parking Spaces 2
Garage N
Building
Story 3+
Sewer Public Sewer
Water Public
Architectural Style Colonial
Level or Stories 3+
Additional Building Above Grade, Below Grade
New Construction N
Schools
High Schools Rancocas Valley Reg. H.S.
School District Rancocas Valley Regional Schools
Others
Senior Community No
Tax ID 23-00060-00009
Ownership Fee Simple
SqFt Source Assessor
Acceptable Financing Cash, Conventional, FHA, USDA, VA
Horse Property N
Listing Terms Cash, Conventional, FHA, USDA, VA
Financing Cash,Conventional,FHA,USDA,VA
Special Listing Condition Standard
Read Less Info
Want to know what your home might be worth? Contact us for a FREE valuation!

Our team is ready to help you sell your home for the highest possible price ASAP

Bought with Karen Gwathney-Hofler • SBR Realty LLC

"My job is to find and attract mastery-based agents to the office, protect the culture, and make sure everyone is happy! "







