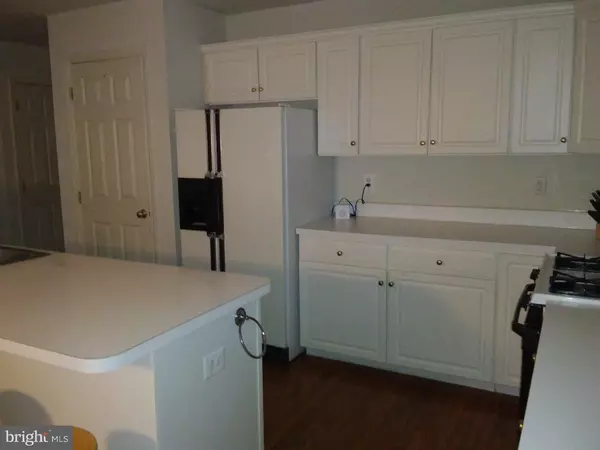$400,000
$412,000
2.9%For more information regarding the value of a property, please contact us for a free consultation.
3 Beds
2 Baths
1,976 SqFt
SOLD DATE : 04/05/2019
Key Details
Sold Price $400,000
Property Type Townhouse
Sub Type Interior Row/Townhouse
Listing Status Sold
Purchase Type For Sale
Square Footage 1,976 sqft
Price per Sqft $202
Subdivision Creekside At Blue Bell
MLS Listing ID PAMC185280
Sold Date 04/05/19
Style Colonial
Bedrooms 3
Full Baths 2
HOA Fees $346/mo
HOA Y/N Y
Abv Grd Liv Area 1,976
Originating Board TREND
Year Built 1996
Annual Tax Amount $5,465
Tax Year 2018
Lot Size 2,314 Sqft
Acres 0.05
Lot Dimensions 28X83
Property Description
Townhome on beautiful lot with surreal view of the 7th fairway. Home is carefully maintained and is located on a cul-de-sac street. Large master bedroom with its own bathroom retreat with double sinks. Two more bedrooms and another bathroom are also on the second level. Neutral carpets and painting. Very cheerful kitchen with sparkling white cabinets and bump out with view of gently rolling hills and trees. Family room, mirrored wall dining room, powder room and living room make up the first floor. Expanded deck with retractable awning are accessed from the kitchen. Partially finished basement with neutral carpeting and neutral color on the walls. Conveniently located second floor laundry closet. Ceiling fans. Attached garage with inside access and electric opener. New roof. New hot water heater. New HVAC! This is a perfect location............private yet easy access to the Country Club amenities. Very easy to show.
Location
State PA
County Montgomery
Area Whitpain Twp (10666)
Zoning R6GC
Rooms
Other Rooms Living Room, Dining Room, Primary Bedroom, Bedroom 2, Kitchen, Family Room, Bedroom 1
Basement Full
Interior
Interior Features Primary Bath(s), Kitchen - Island, Butlers Pantry, Skylight(s), Ceiling Fan(s), Stall Shower, Kitchen - Eat-In
Hot Water Natural Gas
Heating Forced Air
Cooling Central A/C
Flooring Wood, Fully Carpeted, Tile/Brick
Fireplaces Number 1
Fireplaces Type Gas/Propane
Equipment Built-In Range, Oven - Self Cleaning, Dishwasher, Disposal, Built-In Microwave
Fireplace Y
Appliance Built-In Range, Oven - Self Cleaning, Dishwasher, Disposal, Built-In Microwave
Heat Source Natural Gas
Laundry Upper Floor
Exterior
Exterior Feature Deck(s)
Parking Features Inside Access, Garage Door Opener
Garage Spaces 2.0
Utilities Available Cable TV
Amenities Available Swimming Pool, Club House, Tot Lots/Playground
Water Access N
View Golf Course
Accessibility None
Porch Deck(s)
Attached Garage 1
Total Parking Spaces 2
Garage Y
Building
Lot Description Cul-de-sac, Level, Open
Story 2
Foundation Concrete Perimeter
Sewer Public Sewer
Water Public
Architectural Style Colonial
Level or Stories 2
Additional Building Above Grade
Structure Type Cathedral Ceilings,9'+ Ceilings
New Construction N
Schools
Elementary Schools Stony Creek
Middle Schools Wissahickon
High Schools Wissahickon Senior
School District Wissahickon
Others
Pets Allowed Y
HOA Fee Include Pool(s),Common Area Maintenance,Lawn Maintenance,Snow Removal,Trash
Senior Community No
Tax ID 66-00-02119-272
Ownership Fee Simple
SqFt Source Estimated
Acceptable Financing FHA
Listing Terms FHA
Financing FHA
Special Listing Condition Standard
Pets Allowed Case by Case Basis
Read Less Info
Want to know what your home might be worth? Contact us for a FREE valuation!

Our team is ready to help you sell your home for the highest possible price ASAP

Bought with Kelly A Dutkiewicz • RE/MAX Action Realty-Horsham

"My job is to find and attract mastery-based agents to the office, protect the culture, and make sure everyone is happy! "







