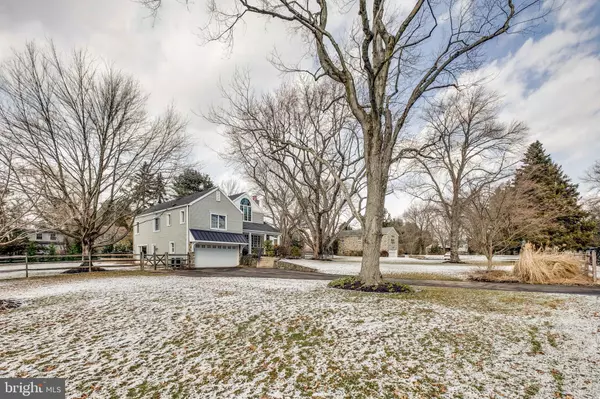$674,000
$669,000
0.7%For more information regarding the value of a property, please contact us for a free consultation.
4 Beds
5 Baths
3,840 SqFt
SOLD DATE : 04/01/2019
Key Details
Sold Price $674,000
Property Type Single Family Home
Sub Type Detached
Listing Status Sold
Purchase Type For Sale
Square Footage 3,840 sqft
Price per Sqft $175
Subdivision Blue Bell Gdns
MLS Listing ID PAMC551400
Sold Date 04/01/19
Style Split Level
Bedrooms 4
Full Baths 3
Half Baths 2
HOA Y/N N
Abv Grd Liv Area 3,420
Originating Board BRIGHT
Year Built 1952
Annual Tax Amount $6,171
Tax Year 2019
Lot Size 0.603 Acres
Acres 0.6
Property Sub-Type Detached
Property Description
Beautifully updated, expanded split-level in sought after Blue Bell neighborhood. Extraordinary features/finishes throughout. First floor: open-concept living/dining room with fireplace and access to covered side porch. Comfortable, separate office/den, and huge cook's kitchen with peninsula seating, several work areas, and breakfast/morning room with vaulted ceiling and wall of windows overlooking rear patio and gardens. Steps down to family room, and second, additional family/play space with access to attached, 2-car garage. Upstairs: guest room with en-suite bath, and two more well-proportioned bedrooms share a hall bath. Master features vaulted ceiling, Palladian windows, built-ins and luxe en-suite bath. Home is sited on a beautifully landscaped, fenced, .6 acre lot with mature specimen plantings in walk-able neighborhood. This is an exceptional family home...
Location
State PA
County Montgomery
Area Whitpain Twp (10666)
Zoning R1
Rooms
Other Rooms Living Room, Dining Room, Primary Bedroom, Bedroom 2, Bedroom 3, Kitchen, Family Room, Bedroom 1, Laundry, Other
Basement Full
Main Level Bedrooms 4
Interior
Heating Radiant, Steam
Cooling Central A/C
Fireplaces Number 1
Heat Source Oil
Exterior
Parking Features Built In
Garage Spaces 2.0
Water Access N
Accessibility None
Attached Garage 2
Total Parking Spaces 2
Garage Y
Building
Story 2
Sewer Public Sewer
Water Public
Architectural Style Split Level
Level or Stories 2
Additional Building Above Grade, Below Grade
New Construction N
Schools
School District Wissahickon
Others
Senior Community No
Tax ID 66-00-06937-008
Ownership Fee Simple
SqFt Source Assessor
Special Listing Condition Standard
Read Less Info
Want to know what your home might be worth? Contact us for a FREE valuation!

Our team is ready to help you sell your home for the highest possible price ASAP

Bought with Patrick D Joos • Keller Williams Real Estate-Blue Bell
"My job is to find and attract mastery-based agents to the office, protect the culture, and make sure everyone is happy! "







