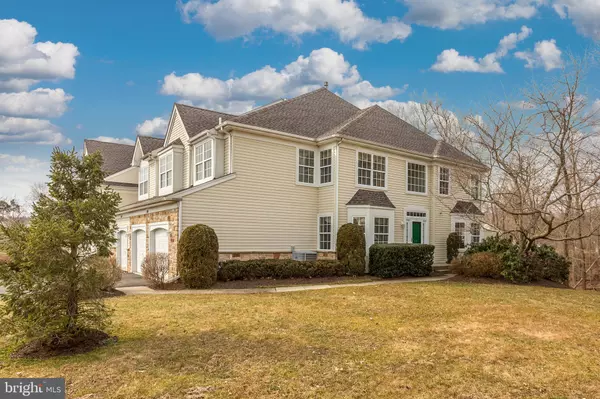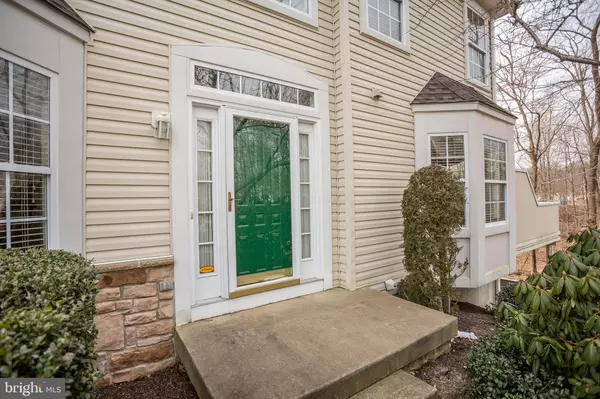$465,000
$465,000
For more information regarding the value of a property, please contact us for a free consultation.
3 Beds
3 Baths
2,359 SqFt
SOLD DATE : 04/03/2019
Key Details
Sold Price $465,000
Property Type Condo
Sub Type Condo/Co-op
Listing Status Sold
Purchase Type For Sale
Square Footage 2,359 sqft
Price per Sqft $197
Subdivision Wilshire Hunt
MLS Listing ID PABU443528
Sold Date 04/03/19
Style Carriage House
Bedrooms 3
Full Baths 2
Half Baths 1
Condo Fees $280/mo
HOA Y/N N
Abv Grd Liv Area 2,359
Originating Board BRIGHT
Year Built 2001
Annual Tax Amount $6,057
Tax Year 2019
Lot Dimensions 0.00 x 0.00
Property Description
The Best of The Best!!! Fabulous End unit overlooking the woods with a rare 2 Car Garage and extra Sitting room/office. A condo with a single family home feel, enter into foyer with the formal dining room on the side and formal living room on the other. The first floor rooms have a flow throughout. An upgraded and open kitchen, featuring Corian countertops, new in 2017, stainless steel refrigerator, convection oven, stove and micro-wave oven. ,42 inch Century Cherry Cabinets, tiled back splash and under counter lighting. The kitchen overlooks the generously sized family room with a gas fireplace and access to the oversized deck, big enough for a large crowd or an intimate romantic dinner for two. The deck sits high and overlooks the wooded area behind the home. The centrally located staircase leads you to the spacious master bedroom suite offering a walk-in closet, a large sitting room that could also be used as an office or library, regular closets and a large master bathroom with double sinks. Across the hallway are the other two bedrooms with a shared bath. If you feel the need for more living space, the walkout basement is daylight with a patio are just waiting to be finished, which would add another 800 sq. ft of living space. Wilshire Hunt is located within just minutes from Downtown New Hope and Lambertville, the Historic Delaware river and connects easily to all major NE corridor connections.
Location
State PA
County Bucks
Area Solebury Twp (10141)
Zoning RDD
Rooms
Other Rooms Living Room, Dining Room, Primary Bedroom, Sitting Room, Bedroom 2, Bedroom 3, Kitchen, Family Room
Basement Full, Daylight, Partial, Outside Entrance, Poured Concrete, Walkout Level, Windows
Interior
Hot Water Natural Gas
Heating Heat Pump(s)
Cooling Central A/C, Ceiling Fan(s)
Flooring Carpet, Ceramic Tile, Hardwood
Fireplaces Number 1
Fireplaces Type Gas/Propane, Mantel(s), Marble
Equipment Built-In Microwave, Dishwasher, Disposal, Dryer - Gas, Oven - Self Cleaning, Oven/Range - Gas, Refrigerator, Stainless Steel Appliances, Washer
Fireplace Y
Window Features Screens,Skylights
Appliance Built-In Microwave, Dishwasher, Disposal, Dryer - Gas, Oven - Self Cleaning, Oven/Range - Gas, Refrigerator, Stainless Steel Appliances, Washer
Heat Source Natural Gas
Laundry Dryer In Unit, Main Floor, Washer In Unit
Exterior
Exterior Feature Deck(s)
Parking Features Garage - Front Entry, Garage Door Opener, Inside Access, Oversized
Garage Spaces 4.0
Utilities Available Cable TV, Electric Available, Natural Gas Available, Phone Available, Phone Connected, Water Available
Amenities Available None
Water Access N
Roof Type Shingle
Accessibility 2+ Access Exits
Porch Deck(s)
Attached Garage 2
Total Parking Spaces 4
Garage Y
Building
Lot Description Backs - Open Common Area, Backs to Trees, Landscaping, Level
Story 2
Sewer Public Sewer
Water Public
Architectural Style Carriage House
Level or Stories 2
Additional Building Above Grade, Below Grade
New Construction N
Schools
School District New Hope-Solebury
Others
HOA Fee Include All Ground Fee,Common Area Maintenance,Lawn Care Front,Lawn Care Rear,Lawn Care Side,Lawn Maintenance,Management,Road Maintenance,Snow Removal
Senior Community No
Tax ID 41-027-287-120
Ownership Condominium
Security Features 24 hour security,Carbon Monoxide Detector(s),Smoke Detector,Sprinkler System - Indoor
Acceptable Financing Cash, Conventional
Listing Terms Cash, Conventional
Financing Cash,Conventional
Special Listing Condition Standard
Read Less Info
Want to know what your home might be worth? Contact us for a FREE valuation!

Our team is ready to help you sell your home for the highest possible price ASAP

Bought with Kevin Steiger • Kurfiss Sotheby's International Realty

"My job is to find and attract mastery-based agents to the office, protect the culture, and make sure everyone is happy! "







