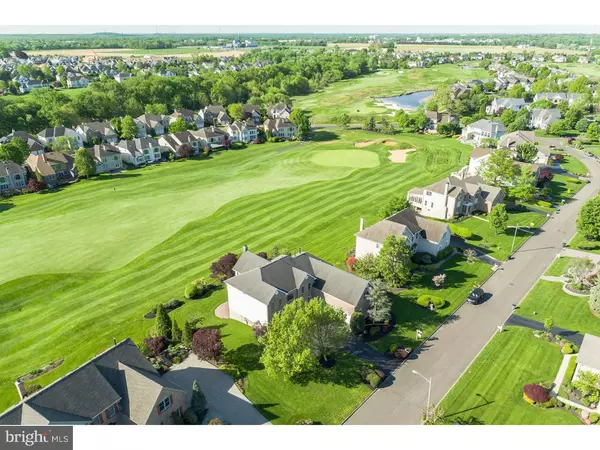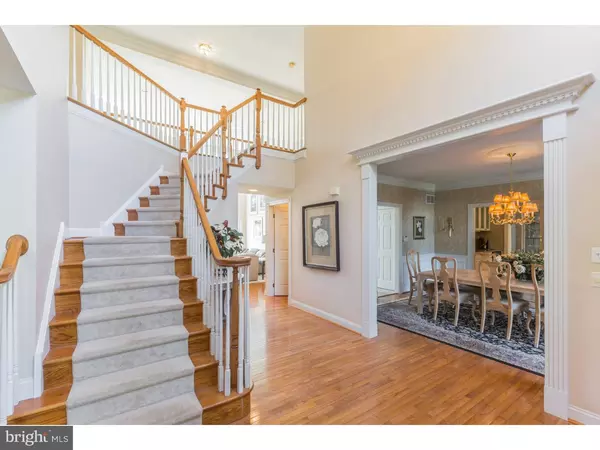$825,000
$859,900
4.1%For more information regarding the value of a property, please contact us for a free consultation.
5 Beds
4 Baths
4,553 SqFt
SOLD DATE : 03/29/2019
Key Details
Sold Price $825,000
Property Type Single Family Home
Sub Type Detached
Listing Status Sold
Purchase Type For Sale
Square Footage 4,553 sqft
Price per Sqft $181
Subdivision Laurel Creek
MLS Listing ID NJBL100686
Sold Date 03/29/19
Style Traditional
Bedrooms 5
Full Baths 3
Half Baths 1
HOA Y/N N
Abv Grd Liv Area 4,553
Originating Board TREND
Year Built 1998
Annual Tax Amount $19,068
Tax Year 2018
Lot Size 0.410 Acres
Acres 0.41
Property Description
DISTINCTIVE 5 bedroom 4500 sq.ft. CUSTOMIZED VIEWS of Laurel Creek's emerald fairways! Situated on a prestigious street ENDING ON A CUL DE SAC, this is a perfect home for relaxing and entertaining. The inviting two-story Foyer offers a custom staircase and opens to the formal Dining Room and Living Room with elegant expanded butler's pantry with NEWER WINE COOLER and granite counter top, circle-top windows, and custom decorative moldings. The radiant, EXPANDED two-story Family Room with gas fireplace centered between two atrium doors displays fabulous views of the manicured landscape. The tranquility of the golf course can seen from the private main floor Study with beautiful wall-to-wall built-ins. The sun drenched chef's Kitchen features NEWER HARDWOOD FLOORING, upgraded white cabinetry, granite counter tops, large walk-in pantry, and Breakfast Room with rear staircase. The adjacent SUN ROOM with rear deck entrance can easily be enjoyed as a play room. Conveniently located adjacent to the garage, is a uniquely designed MUD ROOM plus a spacious Laundry Room. Retreat to the 2nd level with FIVE BEDROOMS, an extraordinary feature of this model, including two bedrooms sharing a Jack and Jill bath, a Princess Suite, and lavish Master Suite with gas fireplace, tray ceiling, four walk-in closets with dressing area, and gracious Master Bath with whirlpool tub, double sink oversized vanity, stall shower, and private water closet. Another special feature is the DAYLIGHT WALK-OUT basement with EXTRA HEIGHT, ROUGH-IN PLUMBING, and 2 atrium doors; an ideal set-up to be finished as extended living quarters! Additional amenities include RECESSED LIGHTING, SECURITY SYSTEM, SPRINKLER SYSTEM, CENTRAL VAC, BUILT IN SPEAKERS, wrap-around E.P. Henry PAVER PATIO and 2 STORY DECK, 3 CAR GARAGE, plus a 1 year home warranty. Centrally located, this spectacular property is minutes from major access routes, shopping, dining, and the Laurel Creek Country Club offering golf, swimming, tennis, and social events for the entire family.
Location
State NJ
County Burlington
Area Moorestown Twp (20322)
Zoning RES
Rooms
Other Rooms Living Room, Dining Room, Primary Bedroom, Bedroom 2, Bedroom 3, Kitchen, Family Room, Bedroom 1, Other, Attic
Basement Full, Unfinished, Outside Entrance
Interior
Interior Features Primary Bath(s), Kitchen - Island, Butlers Pantry, Ceiling Fan(s), Attic/House Fan, WhirlPool/HotTub, Central Vacuum, Wet/Dry Bar, Stall Shower, Dining Area
Hot Water Natural Gas
Heating Forced Air
Cooling Central A/C
Flooring Wood, Fully Carpeted, Tile/Brick
Fireplaces Number 2
Fireplaces Type Gas/Propane
Equipment Cooktop, Oven - Double, Oven - Self Cleaning, Dishwasher, Refrigerator, Disposal, Built-In Microwave
Fireplace Y
Appliance Cooktop, Oven - Double, Oven - Self Cleaning, Dishwasher, Refrigerator, Disposal, Built-In Microwave
Heat Source Natural Gas
Laundry Main Floor
Exterior
Exterior Feature Deck(s), Patio(s)
Garage Inside Access, Garage Door Opener
Garage Spaces 6.0
Utilities Available Cable TV
Waterfront N
Water Access N
View Golf Course
Roof Type Shingle
Accessibility None
Porch Deck(s), Patio(s)
Parking Type On Street, Driveway, Attached Garage, Other
Attached Garage 3
Total Parking Spaces 6
Garage Y
Building
Lot Description Front Yard, Rear Yard, SideYard(s)
Story 2
Foundation Concrete Perimeter
Sewer Public Sewer
Water Public
Architectural Style Traditional
Level or Stories 2
Additional Building Above Grade
Structure Type Cathedral Ceilings,9'+ Ceilings
New Construction N
Schools
Elementary Schools Moorestown Upper
Middle Schools Wm Allen Iii
High Schools Moorestown
School District Moorestown Township Public Schools
Others
Senior Community No
Tax ID 22-09203-00007
Ownership Fee Simple
SqFt Source Assessor
Security Features Security System
Acceptable Financing Conventional
Listing Terms Conventional
Financing Conventional
Special Listing Condition Standard
Read Less Info
Want to know what your home might be worth? Contact us for a FREE valuation!

Our team is ready to help you sell your home for the highest possible price ASAP

Bought with Jessica M Markus • Keller Williams Realty - Cherry Hill

"My job is to find and attract mastery-based agents to the office, protect the culture, and make sure everyone is happy! "







