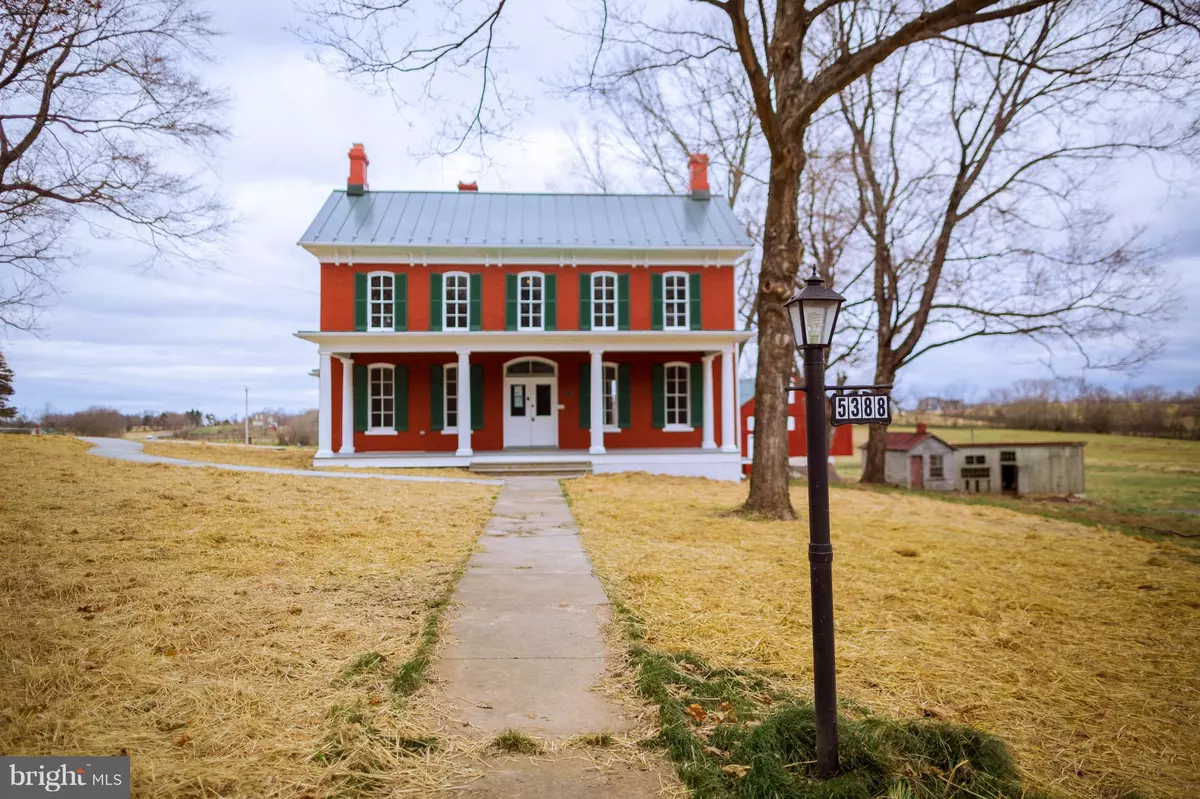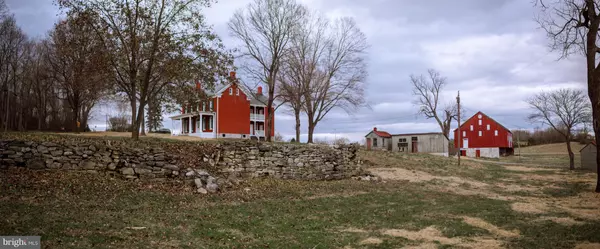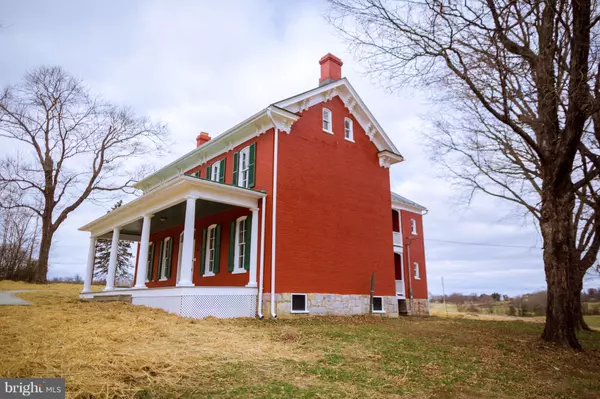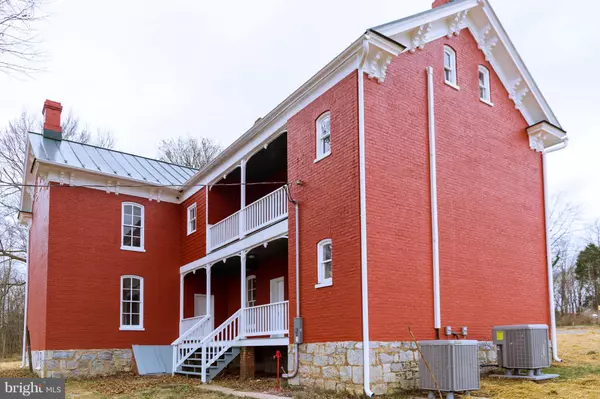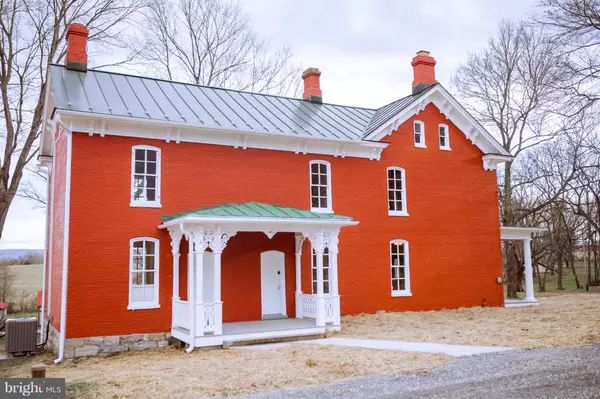$700,000
$750,000
6.7%For more information regarding the value of a property, please contact us for a free consultation.
4 Beds
3 Baths
3,116 SqFt
SOLD DATE : 02/28/2019
Key Details
Sold Price $700,000
Property Type Single Family Home
Sub Type Detached
Listing Status Sold
Purchase Type For Sale
Square Footage 3,116 sqft
Price per Sqft $224
Subdivision None Available
MLS Listing ID WVJF111818
Sold Date 02/28/19
Style Farmhouse/National Folk
Bedrooms 4
Full Baths 2
Half Baths 1
HOA Y/N N
Abv Grd Liv Area 3,116
Originating Board BRIGHT
Year Built 1878
Annual Tax Amount $9,971
Tax Year 2018
Lot Size 31.000 Acres
Acres 31.0
Property Description
Every now and then, a rare opportunity to own a piece of history comes along. The chance to own a home with character, grace, beauty and the style of long ago that just can't be duplicated. A home that feels like it has a story to tell. This is that chance. Built in 1878 and called the "Bicentennial Farm" by locals, and is recognized as a Jefferson County Historic Landmark. This all brick beauty sits on a rolling 31 acres, and has been meticulously updated to offer all modern comforts and amenities, yet taking great care to keep the historic feel throughout. Let's step inside and take a walk around. Start by looking down at the gorgeous heart pine floors that give the home that feeling of comfort and warm "welcome home" feel. To your right is a formal living room with large windows to let the sunshine in. To the left is a large room with fireplace that could be a formal dining room or family room...whichever fits your needs best. The heart of the home is its large kitchen with all new appliances, countertops, cabinets, and laminate floors. It also offers plenty of space for a kitchen table. The best part of the kitchen is its wood burning, brick fireplace. It doesn't get any cozier than that! Sneak up the back stairs from the kitchen to the Master Bedroom with attached private bathroom. Take a soak in the large bathtub or a long, hot shower in the oversized, custom tiled shower. Step outside to the private balcony to sit and take in the phenomenal views. Three additional bedrooms and bathroom finish off this level, giving you and your family plenty of space to spread out. One more floor up is a large attic with plenty of space for storage. Outside...oh, my...all the things that you'll find outside. A gigantic, timber frame bank barn is as solid as they come. Will you keep horses there? Maybe cows? Or perhaps you'll spruce it up and make it a beautiful space to host weddings and events. Let your imagination run wild! Several other buildings dot the property offering places to park vehicles or store equipment. Fix up the poultry building and keep your own chickens. Nothing better than free range eggs! The spring house has a stone-lined, hand dug well that is a must see. You'll even find an old smoke house and a "two seater" outhouse! This is a chance you don't want to let pass you by. Come and take a look around and see all the stories it has to tell. Will yours be next?
Location
State WV
County Jefferson
Zoning 112
Rooms
Other Rooms Living Room, Dining Room, Primary Bedroom, Bedroom 2, Bedroom 3, Bedroom 4, Kitchen, Basement, Bathroom 1, Attic, Primary Bathroom, Half Bath
Basement Connecting Stairway, Dirt Floor, Unfinished
Interior
Interior Features Attic, Carpet, Dining Area, Floor Plan - Traditional, Formal/Separate Dining Room, Kitchen - Eat-In, Kitchen - Gourmet, Kitchen - Island, Kitchen - Table Space, Primary Bath(s), Upgraded Countertops, Wood Floors, Walk-in Closet(s)
Hot Water Electric
Heating Heat Pump(s), Zoned
Cooling Zoned, Central A/C, Heat Pump(s)
Flooring Hardwood
Fireplaces Number 2
Fireplaces Type Mantel(s), Brick
Equipment Built-In Range, Cooktop, Dishwasher, Icemaker, Oven/Range - Electric, Refrigerator, Stainless Steel Appliances, Washer/Dryer Hookups Only, Water Heater
Fireplace Y
Appliance Built-In Range, Cooktop, Dishwasher, Icemaker, Oven/Range - Electric, Refrigerator, Stainless Steel Appliances, Washer/Dryer Hookups Only, Water Heater
Heat Source Electric
Exterior
Exterior Feature Brick, Porch(es), Balcony
Parking Features Additional Storage Area
Garage Spaces 2.0
Water Access N
View Pasture, Scenic Vista
Roof Type Metal
Accessibility None
Porch Brick, Porch(es), Balcony
Total Parking Spaces 2
Garage Y
Building
Lot Description Cleared, Open, Premium, Road Frontage, SideYard(s)
Story 3+
Foundation Stone
Sewer Septic Exists
Water Well
Architectural Style Farmhouse/National Folk
Level or Stories 3+
Additional Building Above Grade
New Construction N
Schools
School District Jefferson County Schools
Others
Senior Community No
Tax ID 1909180005000000001
Ownership Fee Simple
SqFt Source Estimated
Special Listing Condition Standard
Read Less Info
Want to know what your home might be worth? Contact us for a FREE valuation!

Our team is ready to help you sell your home for the highest possible price ASAP

Bought with Marika M Milburn • Greentree Associates of Shepherdstown, Inc.
"My job is to find and attract mastery-based agents to the office, protect the culture, and make sure everyone is happy! "


