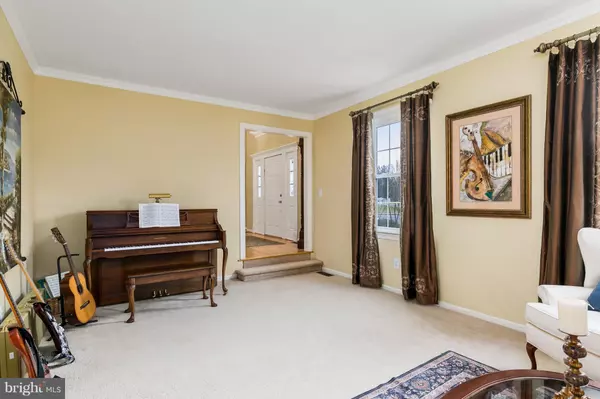$427,500
$439,000
2.6%For more information regarding the value of a property, please contact us for a free consultation.
4 Beds
3 Baths
3,500 SqFt
SOLD DATE : 03/29/2019
Key Details
Sold Price $427,500
Property Type Single Family Home
Sub Type Detached
Listing Status Sold
Purchase Type For Sale
Square Footage 3,500 sqft
Price per Sqft $122
Subdivision Laurel Knoll East
MLS Listing ID NJBL246530
Sold Date 03/29/19
Style Colonial,Traditional
Bedrooms 4
Full Baths 2
Half Baths 1
HOA Y/N N
Abv Grd Liv Area 3,500
Originating Board BRIGHT
Year Built 1988
Annual Tax Amount $11,481
Tax Year 2017
Lot Size 0.471 Acres
Acres 0.47
Property Description
Gorgeous home situated in one of Mount Laurel's finest neighborhoods Laurel Knoll East. Minutes away from major highways to give easy access to Philadelphia or north to New York. As you pull up to this professionally manicured lawn with great curb appeal you will be anxious to see what more this home has to offer. You will enter a two story foyer with custom paint, hard wood floors and staircase. This open floor plan allows you to view the formal living room and family room which is delightful for holiday entertaining. The large custom kitchen has stainless appliances, stone back splash, granite countertops, double sink, cook top range, microwave, with a center island. French doors in the kitchen lead out to a large custom deck. A formal dining room sits off the kitchen with crown molding, neutral paint and some custom wood work. A two story family room sits off the kitchen with a gas fireplace, custom paint, and neutral carpet giving you a warm and inviting feeling. Pass through french doors to the most wonderful 600+ addition. This amazing custom built addition supplies all your entertaining needs with hardwood floors, indoor outdoor surround sound, recessed lighting, palladium windows, bar area, and separate heating and air conditioning. All leading to the custom deck and private wooded backyard. The second level of living has a master bedroom with a separate sitting room. A large master bath with double sink vanity, garden tub, and separate shower area. The suite also has a large walk in closet with custom shelving, and walk in attic for added storage. Three additional large bright bedrooms and a main bath with a double vanity sink complete the second level. Other amenities of this fine home include newer roof, newer windows, security system, attic fan, newer hot water heater, newer 3-zone heating and air conditioning systems, newer garage doors, sprinkler system, and an outdoor shed. The list goes on and on. Your search will end for your forever home once you walk through the door. This Beautiful home is just shy of 3500sq ft.
Location
State NJ
County Burlington
Area Mount Laurel Twp (20324)
Zoning RES
Rooms
Main Level Bedrooms 4
Interior
Interior Features Attic/House Fan, Butlers Pantry, Ceiling Fan(s), Crown Moldings, Family Room Off Kitchen, Floor Plan - Open, Formal/Separate Dining Room, Kitchen - Eat-In, Kitchen - Island, Kitchen - Table Space, Primary Bath(s), Pantry, Recessed Lighting, Sprinkler System, Stall Shower, Walk-in Closet(s), Skylight(s), Wainscotting, Window Treatments, Wood Floors, Curved Staircase, Wet/Dry Bar
Heating Zoned
Cooling Central A/C
Flooring Carpet, Ceramic Tile, Hardwood
Fireplaces Type Gas/Propane, Fireplace - Glass Doors, Mantel(s), Marble
Equipment Built-In Microwave, Dishwasher, Disposal, Oven - Self Cleaning, Oven/Range - Electric, Stainless Steel Appliances, Water Heater
Fireplace Y
Window Features Palladian,Skylights
Appliance Built-In Microwave, Dishwasher, Disposal, Oven - Self Cleaning, Oven/Range - Electric, Stainless Steel Appliances, Water Heater
Heat Source Natural Gas
Laundry Main Floor
Exterior
Exterior Feature Deck(s)
Garage Garage - Front Entry, Garage Door Opener, Inside Access, Oversized
Garage Spaces 2.0
Utilities Available Cable TV Available
Waterfront N
Water Access N
View Creek/Stream, Trees/Woods
Roof Type Pitched,Shingle
Accessibility None
Porch Deck(s)
Parking Type Driveway, Off Street, Attached Garage, On Street
Attached Garage 2
Total Parking Spaces 2
Garage Y
Building
Story 2
Sewer Public Sewer
Water Public
Architectural Style Colonial, Traditional
Level or Stories 2
Additional Building Above Grade
Structure Type Dry Wall
New Construction N
Schools
Elementary Schools Mount Laurel Hartford School
Middle Schools Mount Laurel Hartford School
High Schools Lenape H.S.
School District Mount Laurel Township Public Schools
Others
Senior Community No
Tax ID 24-00601-04-00003
Ownership Fee Simple
SqFt Source Assessor
Security Features Electric Alarm
Acceptable Financing Cash, Conventional, FHA, VA
Horse Property N
Listing Terms Cash, Conventional, FHA, VA
Financing Cash,Conventional,FHA,VA
Special Listing Condition Standard
Read Less Info
Want to know what your home might be worth? Contact us for a FREE valuation!

Our team is ready to help you sell your home for the highest possible price ASAP

Bought with David S Rifkin • Keller Williams Realty - Cherry Hill

"My job is to find and attract mastery-based agents to the office, protect the culture, and make sure everyone is happy! "







