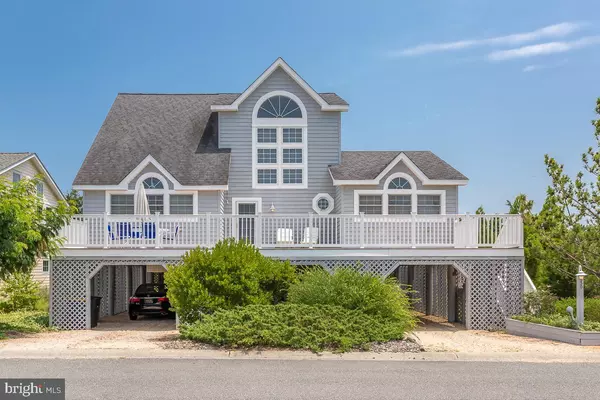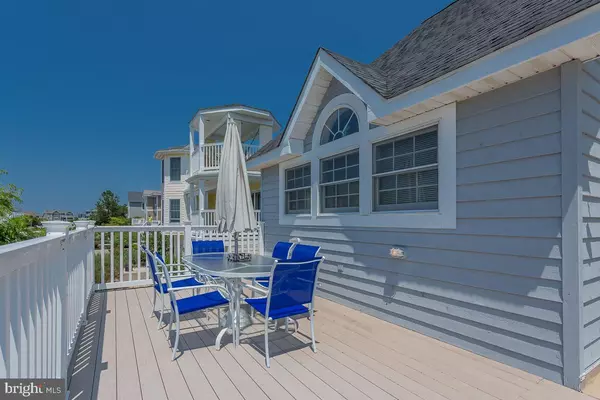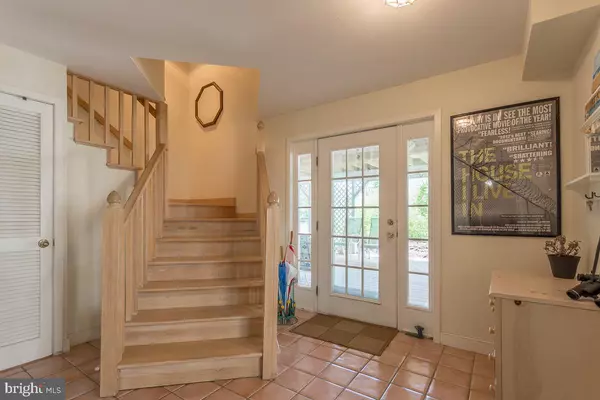$775,000
$799,000
3.0%For more information regarding the value of a property, please contact us for a free consultation.
4 Beds
3 Baths
7,841 Sqft Lot
SOLD DATE : 03/27/2019
Key Details
Sold Price $775,000
Property Type Single Family Home
Sub Type Detached
Listing Status Sold
Purchase Type For Sale
Subdivision Cape Shores
MLS Listing ID 1001972508
Sold Date 03/27/19
Style Coastal
Bedrooms 4
Full Baths 3
HOA Fees $208/ann
HOA Y/N Y
Originating Board BRIGHT
Land Lease Frequency Unknown
Year Built 1994
Annual Tax Amount $2,787
Tax Year 2017
Lot Size 7,841 Sqft
Acres 0.18
Lot Dimensions 79 x 99
Property Description
This is what you've been waiting for! This fabulous beach home is ready for its new owners - just turn the key and come on in - no furniture required! It boasts 4 bedrooms and 3 bathrooms with an addition office space. The ground floor entrance opens into a "sand room" with two closets and a hallway for storage, as well as a workshop. When you head upstairs to the main floor, you'll find the living area, kitchen and dining area, master suite, bedroom, full bath and laundry room. Off the dining area is a great screened porch that leads onto the deck overlooking Cape Henlopen State Park. On the third floor is two additional bedrooms and a large office space with another full bath and balcony. This is a great beach retreat, just waiting for you and your guests. Walk to the beach, tennis courts or pool, or ride your bike in town for shopping and dining. You won't want to let this one get away!
Location
State DE
County Sussex
Area Lewes Rehoboth Hundred (31009)
Zoning Q
Direction West
Rooms
Other Rooms Living Room, Primary Bedroom, Bedroom 2, Bedroom 3, Bedroom 4, Kitchen, Foyer, Office
Main Level Bedrooms 4
Interior
Interior Features Carpet, Ceiling Fan(s), Dining Area, Floor Plan - Traditional, Kitchen - Eat-In, Primary Bath(s), Walk-in Closet(s), Window Treatments, Wood Floors
Hot Water Electric
Heating Other
Cooling Central A/C
Flooring Carpet, Ceramic Tile, Wood
Fireplaces Number 1
Fireplaces Type Fireplace - Glass Doors, Gas/Propane, Mantel(s)
Equipment Built-In Microwave, Built-In Range, Dishwasher, Disposal, Dryer - Electric, Exhaust Fan, Oven - Wall, Range Hood, Refrigerator, Washer, Water Heater
Fireplace Y
Window Features Double Pane
Appliance Built-In Microwave, Built-In Range, Dishwasher, Disposal, Dryer - Electric, Exhaust Fan, Oven - Wall, Range Hood, Refrigerator, Washer, Water Heater
Heat Source Electric
Laundry Main Floor
Exterior
Exterior Feature Deck(s), Porch(es), Balconies- Multiple, Screened
Garage Spaces 4.0
Utilities Available Cable TV, DSL Available, Phone, Propane
Water Access N
Roof Type Architectural Shingle
Street Surface Black Top
Accessibility None
Porch Deck(s), Porch(es), Balconies- Multiple, Screened
Road Frontage Private
Total Parking Spaces 4
Garage N
Building
Lot Description Backs to Trees, Corner, Rented Lot
Story 3+
Foundation Pilings, Pillar/Post/Pier
Sewer Public Sewer
Water Public
Architectural Style Coastal
Level or Stories 3+
Additional Building Above Grade, Below Grade
Structure Type Dry Wall,High
New Construction N
Schools
School District Cape Henlopen
Others
Senior Community No
Tax ID 335-05.00-56.00
Ownership Land Lease
SqFt Source Assessor
Security Features Smoke Detector
Acceptable Financing Cash, Conventional
Horse Property N
Listing Terms Cash, Conventional
Financing Cash,Conventional
Special Listing Condition Standard
Read Less Info
Want to know what your home might be worth? Contact us for a FREE valuation!

Our team is ready to help you sell your home for the highest possible price ASAP

Bought with Lee Ann Wilkinson • BHHS HomeServices Gallo Realty
"My job is to find and attract mastery-based agents to the office, protect the culture, and make sure everyone is happy! "







