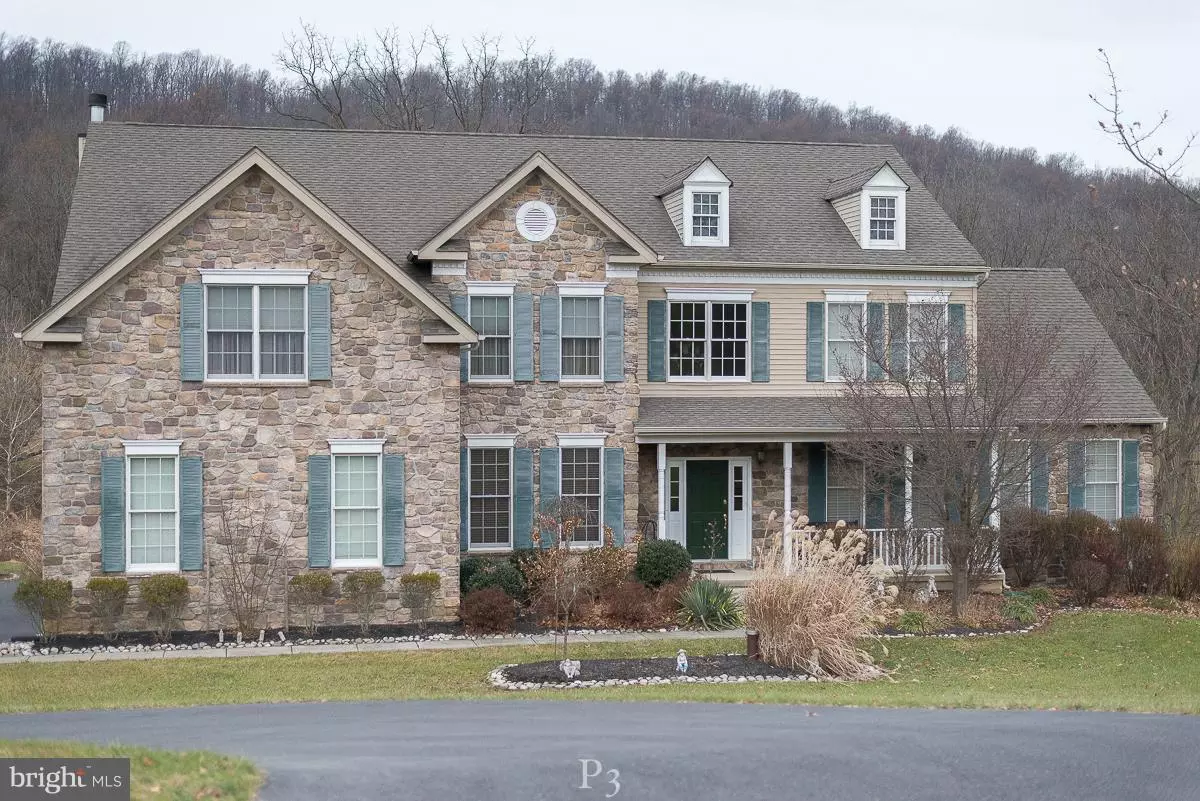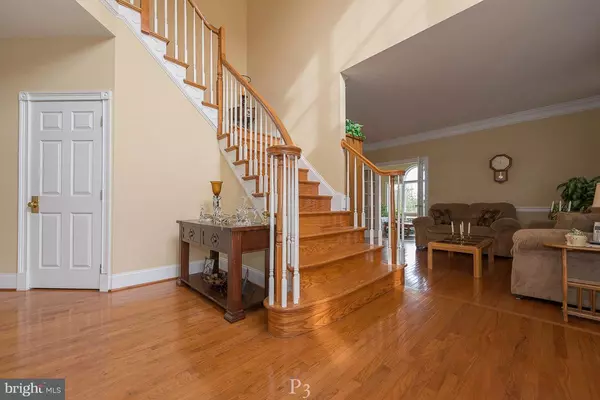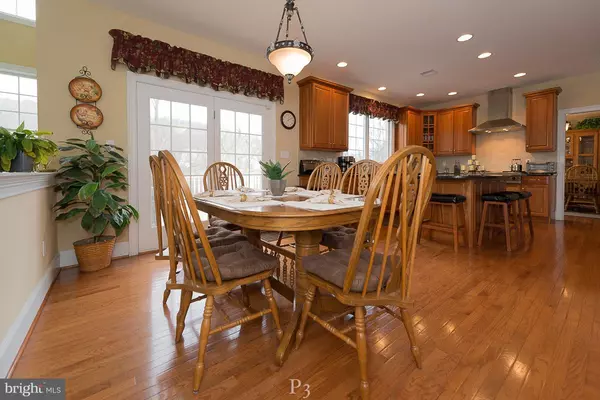$510,000
$517,900
1.5%For more information regarding the value of a property, please contact us for a free consultation.
4 Beds
4 Baths
4,555 SqFt
SOLD DATE : 03/27/2019
Key Details
Sold Price $510,000
Property Type Single Family Home
Sub Type Detached
Listing Status Sold
Purchase Type For Sale
Square Footage 4,555 sqft
Price per Sqft $111
Subdivision Woodside Estates
MLS Listing ID PANH101778
Sold Date 03/27/19
Style Colonial
Bedrooms 4
Full Baths 3
Half Baths 1
HOA Fees $112/qua
HOA Y/N Y
Abv Grd Liv Area 4,555
Originating Board BRIGHT
Year Built 2007
Annual Tax Amount $12,678
Tax Year 2018
Lot Size 1.570 Acres
Acres 1.57
Property Description
Welcome to Woodside Estates ... a wonderful community in beautiful Williams Twp featuring luxury homes on gorgeous, private lots. This spectacular home has a great floor plan for entertaining as well as comfortable daily living. The kitchen is a cook's delight w/spacious island, granite countertops/tile backsplash, Viking gas cooktop, wall microwave & oven, & SS frig. The breakfast rm opens to the 2-story family room which features a stunning floor-to-ceiling FP & a wall of windows. Formal dining room & living room (w/French Doors that open to the HUGE sunlit conservatory lending itself to many uses! Master suite w/sitting room, bath w/Jacuzzi & water closet & double walk-in closets. Three more spacious BRs & 2 full baths are also on the 2nd floor. Large Trex deck for warm weather enjoyment. Unfinished walk-out basement has high ceilings & is ready for your ideas. 3-zone HVAC, new hot water heater, 3-car garage. Just minutes to scenic Delaware River/canal & NJ via the Riegelsville Bridge.
Location
State PA
County Northampton
Area Williams Twp (12436)
Zoning R15
Direction South
Rooms
Other Rooms Living Room, Dining Room, Primary Bedroom, Sitting Room, Bedroom 2, Bedroom 3, Bedroom 4, Kitchen, Family Room, Foyer, Breakfast Room, Sun/Florida Room, Laundry, Office, Primary Bathroom, Full Bath, Half Bath
Basement Walkout Level, Outside Entrance, Daylight, Full
Interior
Interior Features Breakfast Area, Carpet, Ceiling Fan(s), Chair Railings, Crown Moldings, Double/Dual Staircase, Family Room Off Kitchen, Floor Plan - Open, Formal/Separate Dining Room, Kitchen - Gourmet, Kitchen - Island, Primary Bath(s), Pantry, Upgraded Countertops, Walk-in Closet(s), Water Treat System, WhirlPool/HotTub, Wood Floors
Hot Water Propane
Heating Forced Air
Cooling Ceiling Fan(s), Central A/C
Fireplaces Number 1
Fireplaces Type Stone, Wood
Equipment Built-In Microwave, Cooktop, Dishwasher, Dryer, Microwave, Oven/Range - Electric, Refrigerator, Stainless Steel Appliances, Washer, Water Conditioner - Owned, Water Heater, Water Heater - High-Efficiency
Fireplace Y
Window Features Insulated,Palladian
Appliance Built-In Microwave, Cooktop, Dishwasher, Dryer, Microwave, Oven/Range - Electric, Refrigerator, Stainless Steel Appliances, Washer, Water Conditioner - Owned, Water Heater, Water Heater - High-Efficiency
Heat Source Propane - Leased
Laundry Main Floor
Exterior
Parking Features Garage - Side Entry, Garage Door Opener
Garage Spaces 6.0
Utilities Available Cable TV, Propane
Water Access N
View Trees/Woods
Roof Type Asphalt
Street Surface Black Top
Accessibility None
Attached Garage 3
Total Parking Spaces 6
Garage Y
Building
Story 2
Sewer Septic Exists
Water Well
Architectural Style Colonial
Level or Stories 2
Additional Building Above Grade, Below Grade
Structure Type 9'+ Ceilings,2 Story Ceilings,Tray Ceilings
New Construction N
Schools
High Schools Wilson Area
School District Wilson Area
Others
Senior Community No
Tax ID N1033L0836
Ownership Fee Simple
SqFt Source Assessor
Acceptable Financing Cash, Conventional
Horse Property N
Listing Terms Cash, Conventional
Financing Cash,Conventional
Special Listing Condition Standard
Read Less Info
Want to know what your home might be worth? Contact us for a FREE valuation!

Our team is ready to help you sell your home for the highest possible price ASAP

Bought with Non Member • Non Subscribing Office

"My job is to find and attract mastery-based agents to the office, protect the culture, and make sure everyone is happy! "







