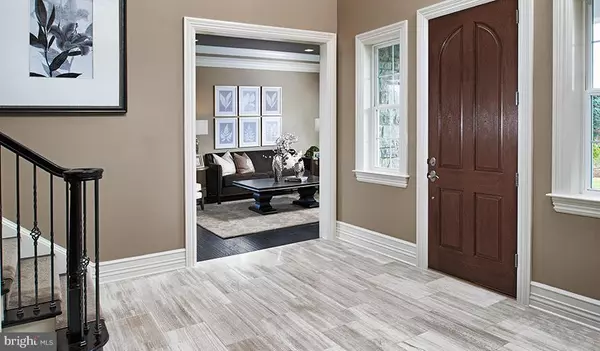$994,999
$994,999
For more information regarding the value of a property, please contact us for a free consultation.
5 Beds
5 Baths
6,061 SqFt
SOLD DATE : 03/27/2019
Key Details
Sold Price $994,999
Property Type Single Family Home
Sub Type Detached
Listing Status Sold
Purchase Type For Sale
Square Footage 6,061 sqft
Price per Sqft $164
Subdivision Aldie Estates
MLS Listing ID 1007209604
Sold Date 03/27/19
Style Contemporary
Bedrooms 5
Full Baths 4
Half Baths 1
HOA Fees $95/mo
HOA Y/N Y
Abv Grd Liv Area 4,391
Originating Board MRIS
Year Built 2016
Tax Year 2016
Lot Size 0.330 Acres
Acres 0.33
Property Description
Ready for move-in, this former model home boasts a grand two-story entry w/elegant spiral staircase. The spacious great room with fireplace leading to the prof kitchen with sub-zero refrig, 7 burner gas cook top, double ovens & microwave. Lavish master suite has a coffee bar, fireplace, sitting rm & spa bath. Fully finished bsmt has another bedrm, full bath, flex rm, rec rm w/bar leading to stone patio. Builder is willing to sell model home furniture at an additional cost! By appointment only!
Location
State VA
County Loudoun
Zoning RESIDENTIAL
Rooms
Other Rooms Living Room, Dining Room, Primary Bedroom, Sitting Room, Bedroom 2, Bedroom 3, Bedroom 4, Bedroom 5, Kitchen, Game Room, Den, Foyer, Breakfast Room, Study, Great Room, Laundry, Mud Room
Basement Outside Entrance, Sump Pump, Daylight, Full, Fully Finished, Walkout Level
Interior
Interior Features Breakfast Area, Butlers Pantry, Family Room Off Kitchen, Kitchen - Gourmet, Kitchen - Island, Dining Area, Primary Bath(s), Chair Railings, Upgraded Countertops, Crown Moldings, Curved Staircase, Wet/Dry Bar, WhirlPool/HotTub, Wood Floors, Recessed Lighting, Floor Plan - Open
Hot Water Natural Gas
Heating Zoned
Cooling Central A/C, Zoned
Fireplaces Number 2
Equipment Cooktop, Dishwasher, Disposal, Dryer, ENERGY STAR Refrigerator, Microwave, Oven - Double, Oven - Self Cleaning, Oven - Wall, Oven/Range - Gas, Range Hood, Refrigerator, Washer
Fireplace Y
Window Features Bay/Bow,Low-E
Appliance Cooktop, Dishwasher, Disposal, Dryer, ENERGY STAR Refrigerator, Microwave, Oven - Double, Oven - Self Cleaning, Oven - Wall, Oven/Range - Gas, Range Hood, Refrigerator, Washer
Heat Source Natural Gas
Exterior
Exterior Feature Deck(s), Patio(s)
Parking Features Garage Door Opener, Garage - Side Entry
Garage Spaces 3.0
Community Features Covenants
Amenities Available Community Center, Jog/Walk Path
Water Access N
Accessibility None
Porch Deck(s), Patio(s)
Attached Garage 3
Total Parking Spaces 3
Garage Y
Building
Story 3+
Sewer Public Sewer
Water Public
Architectural Style Contemporary
Level or Stories 3+
Additional Building Above Grade, Below Grade
Structure Type Tray Ceilings,2 Story Ceilings
New Construction Y
Schools
Elementary Schools Aldie
Middle Schools Mercer
School District Loudoun County Public Schools
Others
HOA Fee Include Snow Removal
Senior Community No
Tax ID 285161366000
Ownership Fee Simple
SqFt Source Estimated
Special Listing Condition Standard
Read Less Info
Want to know what your home might be worth? Contact us for a FREE valuation!

Our team is ready to help you sell your home for the highest possible price ASAP

Bought with rajesh cheruku • Ikon Realty - Ashburn
"My job is to find and attract mastery-based agents to the office, protect the culture, and make sure everyone is happy! "







