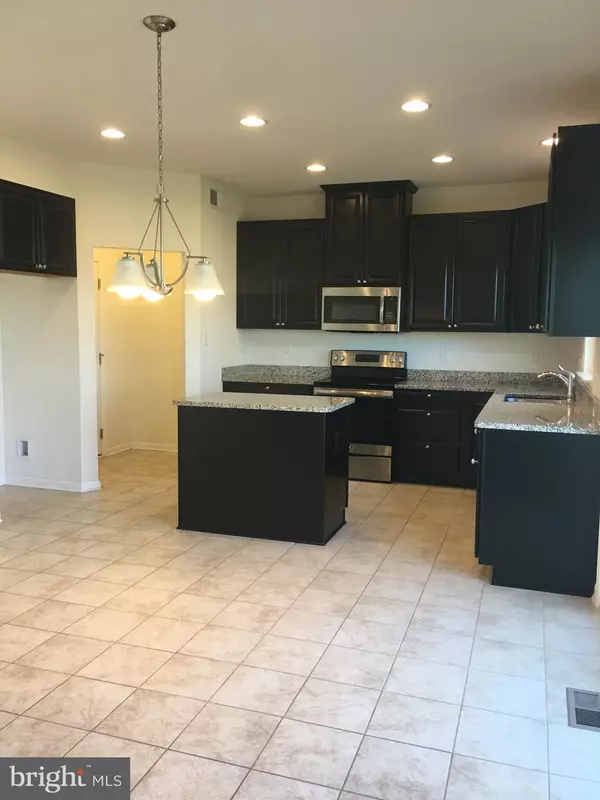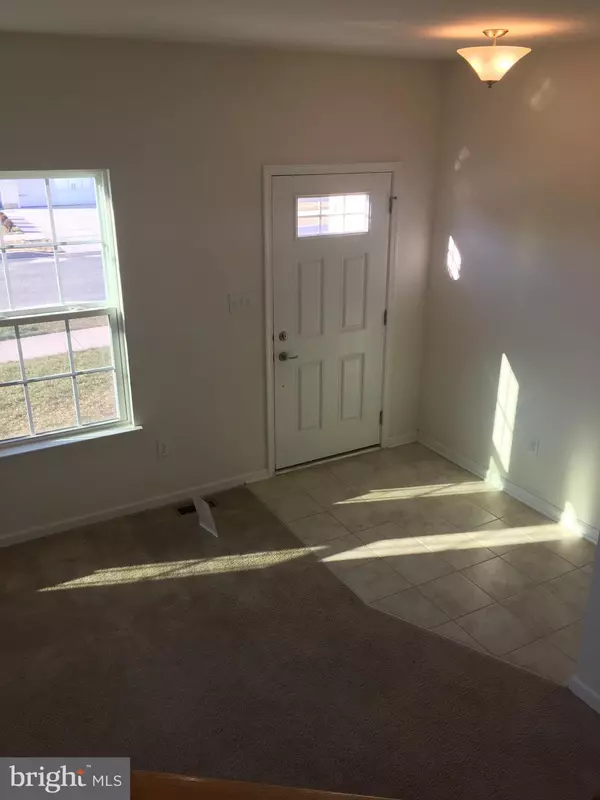$320,000
$324,900
1.5%For more information regarding the value of a property, please contact us for a free consultation.
4 Beds
3 Baths
4,792 Sqft Lot
SOLD DATE : 03/26/2019
Key Details
Sold Price $320,000
Property Type Single Family Home
Sub Type Detached
Listing Status Sold
Purchase Type For Sale
Subdivision High Hook Farms
MLS Listing ID 1009980800
Sold Date 03/26/19
Style Colonial
Bedrooms 4
Full Baths 2
Half Baths 1
HOA Fees $8/qua
HOA Y/N Y
Originating Board TREND
Year Built 2017
Annual Tax Amount $2,087
Tax Year 2018
Lot Size 4,792 Sqft
Acres 0.11
Property Description
Don't wait for new construction when you can put yourself in this very highly optioned, practically brand new home in High Hook Farms. This fantastic 4 Bedroom 2.5 Bathroom with a two car garage(20x22). This Venice model features a very open center hall colonial design that offers all of the amenities a modern lifestyle commands. Walk through the front door to your right opens to the formal living room. Walk straight thru into the 20x16 family room flowing into the spacious eat-in kitchen features an abundance of granite counter space, granite upgraded island, upgraded kitchen cabinets and full sized pantry. The breakfast room is lined with a sliding glass door awaiting to have new owner finish outside with a deck or paver patio. Off of the main floor hallway, half bathroom and steps leading down to the finished basement with egress window in movie theater area. Also area for playroom or office area. Builder finished enclosed area for future bathroom with exhaust fan piped in,. Tankless hot water heater, extra unfinished space for storage or finish off with your own ideas. Upstairs Luxurious owners suite features a large walk-in closet, upgraded ceramic tiled shower and floor, with double sink vanity. There are three more bedrooms, a hall bath and a laundry room on this level. This home has it all. This home is ready to go so schedule your tour today!
Location
State DE
County New Castle
Area South Of The Canal (30907)
Zoning R
Rooms
Other Rooms Living Room, Dining Room, Primary Bedroom, Bedroom 2, Bedroom 3, Kitchen, Family Room, Bedroom 1, Laundry, Other, Attic
Basement Full, Partially Finished
Interior
Interior Features Ceiling Fan(s), Kitchen - Eat-In, Primary Bath(s)
Hot Water Natural Gas, Instant Hot Water
Heating Other
Cooling Central A/C
Flooring Tile/Brick, Vinyl, Wood
Equipment Built-In Microwave, Dishwasher, Oven - Self Cleaning
Fireplace N
Appliance Built-In Microwave, Dishwasher, Oven - Self Cleaning
Heat Source Natural Gas
Laundry Upper Floor
Exterior
Parking Features Garage Door Opener, Inside Access
Garage Spaces 4.0
Water Access N
Roof Type Pitched,Shingle
Accessibility None
Attached Garage 2
Total Parking Spaces 4
Garage Y
Building
Lot Description Corner, Front Yard, Level, Rear Yard, SideYard(s)
Story 2
Foundation Concrete Perimeter
Sewer Public Sewer
Water Public
Architectural Style Colonial
Level or Stories 2
Additional Building Above Grade, Below Grade
New Construction N
Schools
School District Appoquinimink
Others
HOA Fee Include Common Area Maintenance
Senior Community No
Tax ID 13-019.31-176
Ownership Fee Simple
SqFt Source Assessor
Special Listing Condition Standard
Read Less Info
Want to know what your home might be worth? Contact us for a FREE valuation!

Our team is ready to help you sell your home for the highest possible price ASAP

Bought with Fernando Ruiz III • Century 21 Harrington Realty, Inc
"My job is to find and attract mastery-based agents to the office, protect the culture, and make sure everyone is happy! "







