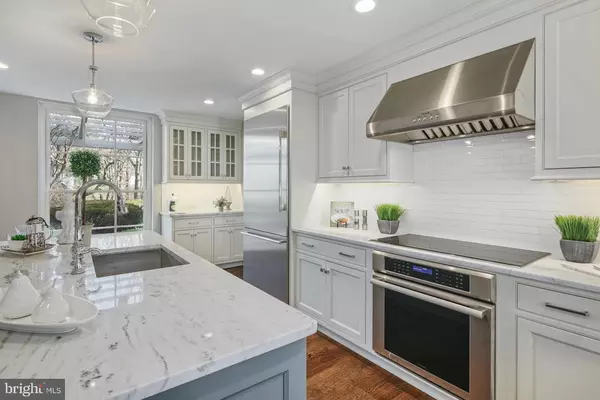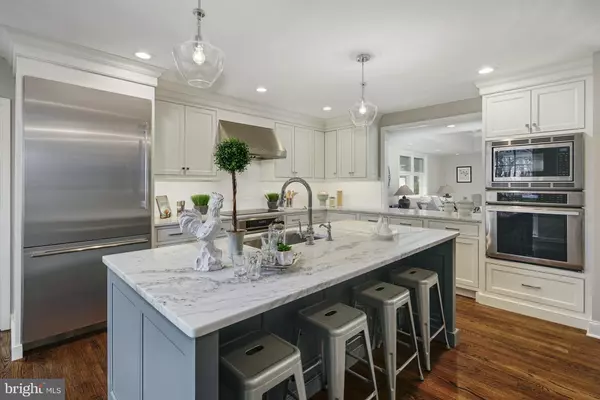$1,670,000
$1,799,000
7.2%For more information regarding the value of a property, please contact us for a free consultation.
5 Beds
7 Baths
4,733 SqFt
SOLD DATE : 03/22/2019
Key Details
Sold Price $1,670,000
Property Type Single Family Home
Sub Type Detached
Listing Status Sold
Purchase Type For Sale
Square Footage 4,733 sqft
Price per Sqft $352
Subdivision None Available
MLS Listing ID PAMC250430
Sold Date 03/22/19
Style Colonial
Bedrooms 5
Full Baths 5
Half Baths 2
HOA Y/N N
Abv Grd Liv Area 4,733
Originating Board BRIGHT
Year Built 1955
Annual Tax Amount $22,956
Tax Year 2018
Lot Size 1.309 Acres
Acres 1.31
Property Description
Don't miss your opportunity to own this Newly renovated classic Main Line home by renowned architect Walter Durham. Located on one of the most desirable streets in Lower Merion, Coppock Properties has restored this home, with Rene Hoffman designs, to combine traditional features with modern amenities. The main house has 4 bedrooms, 4 full and 2 half baths, while the guest/pool house has 1 bedroom, 1 full bath and a kitchenette. This home is filled with architectural details, including floor to ceiling windows, exposed beams, arched alcove shelving, decorative molding and hardwood floors throughout. The 1.31 acre lot is a private oasis with mature trees, specimen plantings, trickling waterfall pond and a swimming pool. Choose where you d like to entertain - inside, under your wisteria trellis front terrace or one of your three rear terraces with original wood burning grill. Enter through the front door and to the left, find the large formal living room with fireplace and floor to ceiling windows which offer stunning views of the property. The private office has alcove shelving, salvaged exposed wood beams, built-in bookshelves, a powder room and an abundance of natural light, views, and access to the rear patio. Head to the bright formal dining room which offers floor to ceiling windows and views into the rear and front yard. The chef's gourmet eat-in kitchen includes quartz countertops, a Thermador appliance package, including double ovens and a microwave drawer, and a butler s pantry with custom glass cabinetry. Right off of the kitchen is the spacious and bright family room with roof lantern, which has 15 foot mahogany ceilings and an abundance of natural light. A half bath and mudroom off of the garage with custom closet and cubbies complete this floor. Ascend one of the 2 stairways leading to the second floor and find the luxurious Master Suite with built-ins, tray ceiling, his and her walk-in closets with custom built-ins, and tastefully renovated Master Bath with cast iron soaking tub, beautiful calcatta marble, heated radiant floor with his and her vanities.Three other bedrooms, all with ensuite bathrooms and a huge laundry room with plenty of storage complete this floor. This home features a new roof, new HVAC, updated plumbing and electric. Move right in and enjoy this fantastic blend of old and new construction home. Low taxes!
Location
State PA
County Montgomery
Area Lower Merion Twp (10640)
Zoning RA
Rooms
Basement Full
Main Level Bedrooms 1
Interior
Interior Features Built-Ins, Butlers Pantry, Exposed Beams, Family Room Off Kitchen, Formal/Separate Dining Room, Kitchen - Eat-In, Kitchen - Gourmet, Kitchen - Island, Primary Bath(s), Recessed Lighting, Walk-in Closet(s), Wood Floors
Heating Other
Cooling Central A/C
Flooring Hardwood
Fireplaces Number 1
Fireplace Y
Heat Source Oil
Exterior
Exterior Feature Patio(s)
Parking Features Inside Access
Garage Spaces 2.0
Pool In Ground
Water Access N
Accessibility None
Porch Patio(s)
Attached Garage 2
Total Parking Spaces 2
Garage Y
Building
Story 2
Sewer On Site Septic
Water Public
Architectural Style Colonial
Level or Stories 2
Additional Building Above Grade, Below Grade
New Construction N
Schools
School District Lower Merion
Others
Senior Community No
Tax ID 40-00-08108-006
Ownership Fee Simple
SqFt Source Assessor
Special Listing Condition Standard
Read Less Info
Want to know what your home might be worth? Contact us for a FREE valuation!

Our team is ready to help you sell your home for the highest possible price ASAP

Bought with Paul S Lipowicz • Keller Williams Main Line

"My job is to find and attract mastery-based agents to the office, protect the culture, and make sure everyone is happy! "







