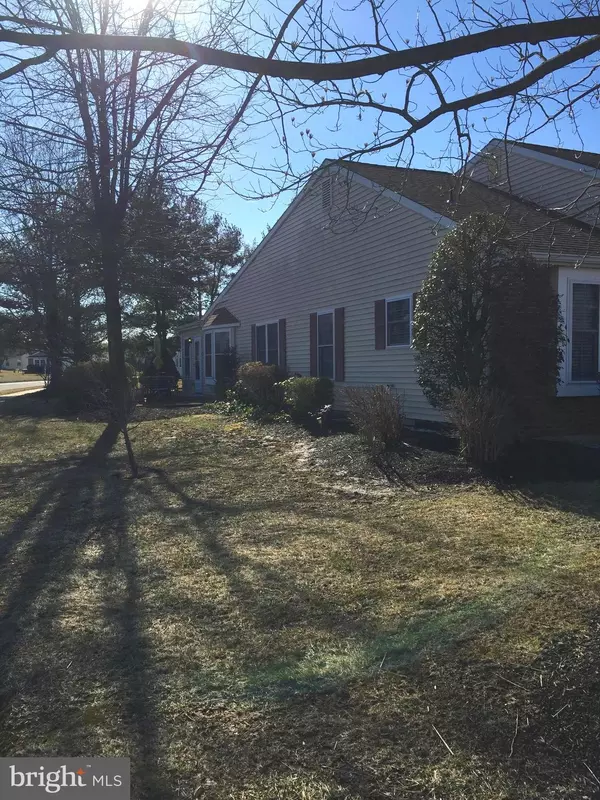$255,000
$264,900
3.7%For more information regarding the value of a property, please contact us for a free consultation.
2 Beds
2 Baths
1,471 SqFt
SOLD DATE : 03/25/2019
Key Details
Sold Price $255,000
Property Type Single Family Home
Sub Type Detached
Listing Status Sold
Purchase Type For Sale
Square Footage 1,471 sqft
Price per Sqft $173
Subdivision Holiday Village
MLS Listing ID NJBL322940
Sold Date 03/25/19
Style Ranch/Rambler
Bedrooms 2
Full Baths 2
HOA Fees $112/mo
HOA Y/N Y
Abv Grd Liv Area 1,471
Originating Board BRIGHT
Year Built 1985
Annual Tax Amount $5,224
Tax Year 2019
Lot Size 7,580 Sqft
Acres 0.17
Property Description
This home is 6+ years young! That's right, you are reading this correctly! It was rebuilt in 2012. Desirable Madison II model (1471 sq ft) expanded to include an additional bonus room in the sought after Holiday Village, an active adult community in Mount Laurel. This corner lot home just across the street from clubhouse and pool was totally rebuilt in 2012 from ground up. Pack your bags and move right into this cozy home and begin enjoying care free living. It has been freshly painted and carpets professionally cleaned. The home features 2 bedrooms, 2 baths and a 1 car garage with opener and attic storage. The bonus room at the rear of the home can be used as an office, library, craft room or whatever you desire........so many options. A rare find to have an additional room. The living room offers an electric fireplace with remote control and recess lights. Great space to have family and friends over with plenty of room for everyone. The kitchen, in front of the house, has granite counter tops, stainless steel appliances and upgraded cabinetry as well as a bright box window feature. Come tour this home today! You will not be dissappointed!
Location
State NJ
County Burlington
Area Mount Laurel Twp (20324)
Zoning RES
Rooms
Other Rooms Dining Room, Primary Bedroom, Bedroom 2, Kitchen, Family Room, Sun/Florida Room, Laundry, Bonus Room
Main Level Bedrooms 2
Interior
Interior Features Attic/House Fan, Carpet, Ceiling Fan(s), Combination Dining/Living, Floor Plan - Open, Kitchen - Eat-In, Primary Bath(s), Recessed Lighting, Sprinkler System, Walk-in Closet(s)
Hot Water Instant Hot Water, Tankless
Heating Central, Forced Air
Cooling Central A/C
Flooring Carpet, Ceramic Tile, Vinyl
Fireplaces Number 1
Equipment Built-In Microwave, Built-In Range, Dishwasher, Disposal, Dryer, Oven - Self Cleaning, Washer, Refrigerator, Oven/Range - Electric
Fireplace Y
Appliance Built-In Microwave, Built-In Range, Dishwasher, Disposal, Dryer, Oven - Self Cleaning, Washer, Refrigerator, Oven/Range - Electric
Heat Source Natural Gas
Exterior
Exterior Feature Patio(s), Brick
Garage Garage Door Opener, Garage - Front Entry, Inside Access
Garage Spaces 1.0
Waterfront N
Water Access N
Roof Type Pitched,Shingle
Accessibility Grab Bars Mod, Other Bath Mod
Porch Patio(s), Brick
Parking Type Attached Garage, Driveway, On Street
Attached Garage 1
Total Parking Spaces 1
Garage Y
Building
Story 1
Foundation Slab
Sewer Public Sewer
Water Public
Architectural Style Ranch/Rambler
Level or Stories 1
Additional Building Above Grade, Below Grade
New Construction N
Schools
School District Lenape Regional High
Others
Senior Community Yes
Age Restriction 55
Tax ID 24-01504-00022
Ownership Fee Simple
SqFt Source Assessor
Acceptable Financing Cash, Conventional, FHA, VA
Listing Terms Cash, Conventional, FHA, VA
Financing Cash,Conventional,FHA,VA
Special Listing Condition Standard
Read Less Info
Want to know what your home might be worth? Contact us for a FREE valuation!

Our team is ready to help you sell your home for the highest possible price ASAP

Bought with Ivy M Cabrera • Keller Williams Realty - Medford

"My job is to find and attract mastery-based agents to the office, protect the culture, and make sure everyone is happy! "







