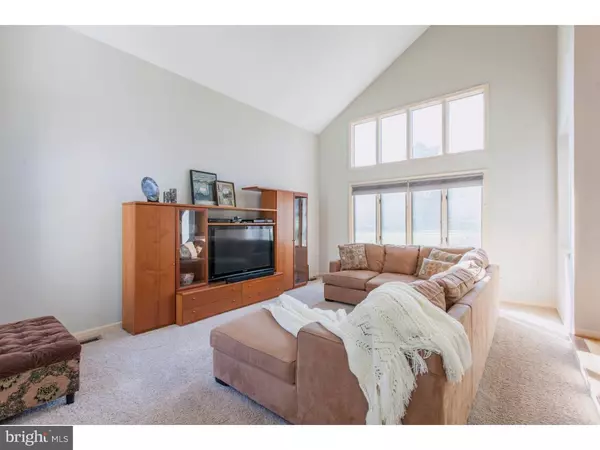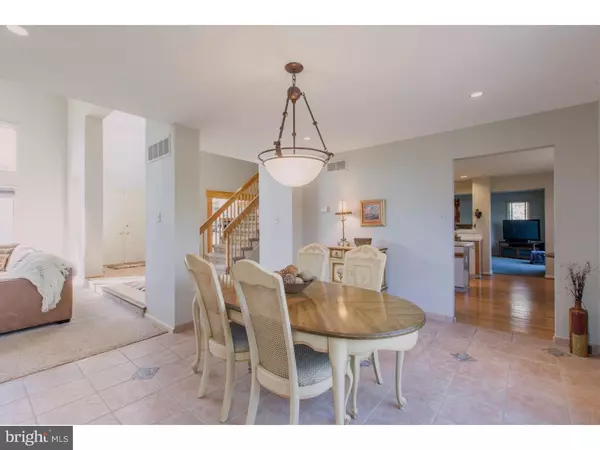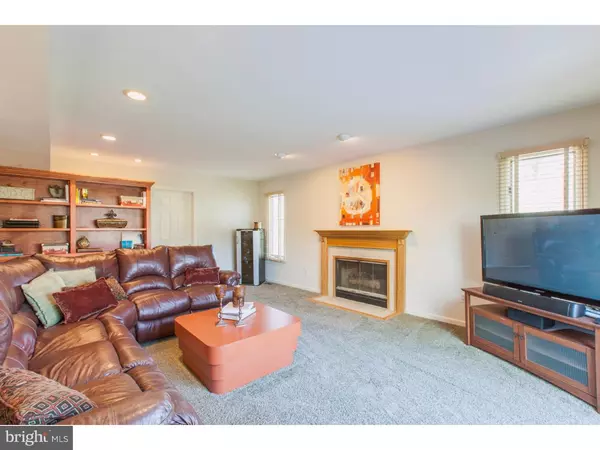$535,000
$554,900
3.6%For more information regarding the value of a property, please contact us for a free consultation.
4 Beds
4 Baths
2,938 SqFt
SOLD DATE : 03/08/2019
Key Details
Sold Price $535,000
Property Type Single Family Home
Sub Type Detached
Listing Status Sold
Purchase Type For Sale
Square Footage 2,938 sqft
Price per Sqft $182
Subdivision Dublin Hunt Ii
MLS Listing ID 1006146398
Sold Date 03/08/19
Style Contemporary
Bedrooms 4
Full Baths 3
Half Baths 1
HOA Y/N N
Abv Grd Liv Area 2,938
Originating Board TREND
Year Built 1988
Annual Tax Amount $13,456
Tax Year 2018
Lot Size 0.525 Acres
Acres 0.52
Lot Dimensions 105
Property Description
You're in Luck! This Gem, with New Upgrades Including Beautifully Renovated Lower Level, Just Came Back on the Market! Stunning 4 Bedroom with a Unique, Open and Airy Floor Plan with Its Innovative Design Offering Spacious Rooms for Entertaining in the Sought After Dublin Hunt Community. Wonderful Contemporary with Dramatic Ceiling Heights, Grand Living Spaces, and Extraordinary Floor to Ceiling Windows. Welcome Your Guests into a Two Story Foyer with Skylight and a Dramatic Staircase. The Sun Drenched Living Room has a Vaulted Ceiling and Tiers of Windows and is Open to the Well Sized Dining Room Which Views the Beautiful Backyard. An Inviting Family Room Provides Built-ins, Gas Fireplace and Sliders to the Multi Tiered Deck. The Spacious Modern Kitchen Offers a Center Island with Jenn Air Grill and Comfortable Breakfast Area that Overlooks the Generous Family Room. Beautiful Double Doors with Decorative Glass Welcome you into the Newly Remodeled First Floor Office with Custom Built-ins that Will Make You Wish You Worked from Home! The Perfect Retreat to Begin and End Your Day, the Master Suite, Is Sure to Please with Double Door Entry, Vaulted Ceiling with Fan, TWO Walk-in Closets with Organizers, Fully Renovated Master Bath with Walk-in Shower and Dressing Area. Completing this Level are Three Additional Handsomely Sized Bedrooms, All with Ceiling Fans, Closet Organizers and Hall Bath. The Newly Finished Walkout Basement is Highlighted by New Flooring, Paint, Ceiling, an Additional Office, Wonderful Playroom, Exercise Area, Cedar Closet and Updated Full Bath. Enjoy Lazy Days of Summer on the Expansive Deck Offering a Great Place to Unwind and Enjoy a Good Book or a Cup of Morning Coffee or Tea with Plenty of Room to Host a Large Party. There's Even a Barbeque with a Gas Line from the House, so No Need to Worry about Running out of Propane. But Wait There's More! New Hardie Plank Siding (fiber cement siding); Recessed Lighting Throughout; Attached Outside Storage Shed; Security System; Newly Restained Deck. You'll Love this Location just Minutes to the PA Turnpike, Rt. 309, Several Train Stations, Ambler Theater, LifeTime Fitness, LA Fitness, Parks, Shopping, Restaurants and is in the Top Rated Upper Dublin School District, with Its State of the Art High School.
Location
State PA
County Montgomery
Area Upper Dublin Twp (10654)
Zoning A2
Rooms
Other Rooms Living Room, Dining Room, Primary Bedroom, Bedroom 2, Bedroom 3, Kitchen, Game Room, Family Room, Bedroom 1, Exercise Room, In-Law/auPair/Suite, Laundry, Other, Office
Basement Full, Outside Entrance, Fully Finished
Interior
Interior Features Primary Bath(s), Kitchen - Island, Butlers Pantry, Skylight(s), Ceiling Fan(s), Stall Shower, Kitchen - Eat-In
Hot Water Natural Gas
Heating Forced Air
Cooling Central A/C
Flooring Wood, Fully Carpeted, Tile/Brick
Fireplaces Number 1
Fireplaces Type Gas/Propane
Equipment Oven - Self Cleaning, Dishwasher, Disposal, Built-In Microwave
Fireplace Y
Appliance Oven - Self Cleaning, Dishwasher, Disposal, Built-In Microwave
Heat Source Natural Gas
Laundry Main Floor
Exterior
Exterior Feature Deck(s)
Garage Inside Access, Garage Door Opener
Garage Spaces 5.0
Utilities Available Cable TV
Waterfront N
Water Access N
Roof Type Pitched,Shingle
Accessibility None
Porch Deck(s)
Parking Type On Street, Driveway, Attached Garage
Attached Garage 2
Total Parking Spaces 5
Garage Y
Building
Story 2
Sewer Public Sewer
Water Public
Architectural Style Contemporary
Level or Stories 2
Additional Building Above Grade
Structure Type Cathedral Ceilings,High
New Construction N
Schools
Elementary Schools Thomas Fitzwater
Middle Schools Sandy Run
High Schools Upper Dublin
School District Upper Dublin
Others
Senior Community No
Tax ID 54-00-16883-604
Ownership Fee Simple
SqFt Source Assessor
Security Features Security System
Special Listing Condition Standard
Read Less Info
Want to know what your home might be worth? Contact us for a FREE valuation!

Our team is ready to help you sell your home for the highest possible price ASAP

Bought with Joshua A Hersz • Keller Williams Real Estate-Horsham

"My job is to find and attract mastery-based agents to the office, protect the culture, and make sure everyone is happy! "







