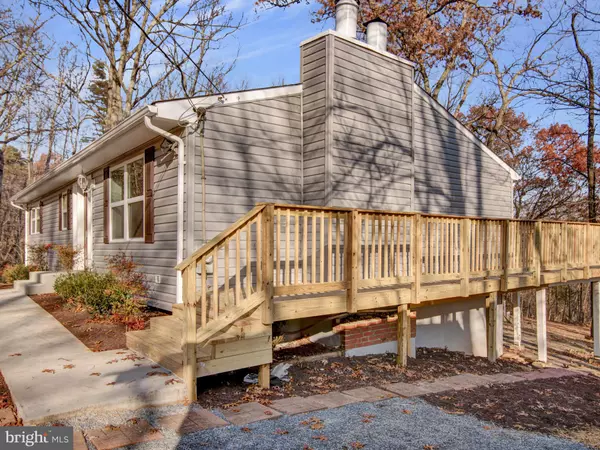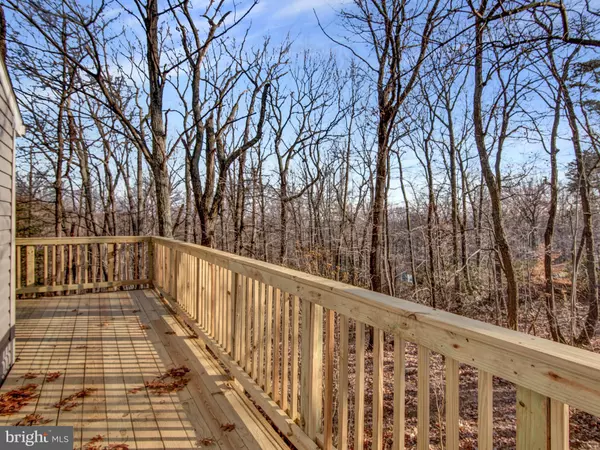$406,675
$410,000
0.8%For more information regarding the value of a property, please contact us for a free consultation.
3 Beds
3 Baths
2,468 SqFt
SOLD DATE : 03/11/2019
Key Details
Sold Price $406,675
Property Type Single Family Home
Sub Type Detached
Listing Status Sold
Purchase Type For Sale
Square Footage 2,468 sqft
Price per Sqft $164
Subdivision Bull Run Estates
MLS Listing ID VAPW273720
Sold Date 03/11/19
Style Ranch/Rambler
Bedrooms 3
Full Baths 3
HOA Y/N N
Abv Grd Liv Area 1,288
Originating Board BRIGHT
Year Built 1978
Annual Tax Amount $2,950
Tax Year 2019
Lot Size 0.918 Acres
Acres 0.92
Property Description
COMPLETELY Renovated 2 Fully Finished Level Ranch with Walk-Out * Located on Nearly 1 Acre, Accessible Bull Run Mountain PEACEFUL Wooded Lot * New Everything including Energy Efficient Windows & Doors, Siding, Front Walk, Wrap-Around Deck, New Full Bath, Fresh Paint Throughout, HVAC, Electric and More * GORGEOUS Kitchen with Maple Cabinets, Granite, Stainless KitchenAid & LG Appliances, and Wood Grain Tile Floor * REFINISHED Oak Hardwoods in Living Room, Hall and Stairs * Brand NEW Carpet & Tile Throughout * 2 BEAUTIFUL Wood Burning Fireplaces with White Brick and Wooden Mantles * 3 SPACIOUS Bedrooms and 3 Fully Renovated Baths with 12 x 24 Tile Floors, Tile Shower Surround, Solid Surface Vanities and Framed Mirrors * HUGE Lower Level Family Room with Fireplace and BONUS Office with Walk-in Closet * Lower Level Bedroom and Full Bath * PRIVATE Setting Overlooking Woods * 2 Storage Sheds
Location
State VA
County Prince William
Zoning A1
Direction West
Rooms
Other Rooms Living Room, Dining Room, Primary Bedroom, Bedroom 2, Family Room, Study, Laundry, Bathroom 1, Bathroom 3, Primary Bathroom
Basement Full, Daylight, Full, Fully Finished, Heated, Improved, Interior Access, Rear Entrance, Shelving, Sump Pump, Walkout Level, Windows
Main Level Bedrooms 2
Interior
Interior Features Attic, Built-Ins, Carpet, Dining Area, Entry Level Bedroom, Floor Plan - Open, Primary Bath(s), Recessed Lighting, Upgraded Countertops, Walk-in Closet(s), Wood Floors
Hot Water Electric
Heating Heat Pump(s), Baseboard - Electric
Cooling Central A/C, Programmable Thermostat
Flooring Ceramic Tile, Hardwood, Carpet
Fireplaces Number 2
Fireplaces Type Brick, Mantel(s), Screen
Equipment Built-In Microwave, Dishwasher, Disposal, Dual Flush Toilets, Energy Efficient Appliances, Exhaust Fan, Icemaker, Microwave, Oven/Range - Electric, Refrigerator, Stainless Steel Appliances, Washer/Dryer Hookups Only, Water Heater - High-Efficiency
Furnishings No
Fireplace Y
Window Features Double Pane,Energy Efficient,Low-E,Replacement,Vinyl Clad
Appliance Built-In Microwave, Dishwasher, Disposal, Dual Flush Toilets, Energy Efficient Appliances, Exhaust Fan, Icemaker, Microwave, Oven/Range - Electric, Refrigerator, Stainless Steel Appliances, Washer/Dryer Hookups Only, Water Heater - High-Efficiency
Heat Source Electric
Laundry Main Floor
Exterior
Exterior Feature Deck(s), Patio(s), Wrap Around
Utilities Available Above Ground
Water Access N
View Trees/Woods, Scenic Vista
Roof Type Asphalt
Street Surface Paved
Accessibility None
Porch Deck(s), Patio(s), Wrap Around
Garage N
Building
Lot Description Backs to Trees, Front Yard, Landscaping, Mountainous, Rear Yard, Sloping, Trees/Wooded
Story 2
Foundation Concrete Perimeter
Sewer On Site Septic, Septic = # of BR
Water Public
Architectural Style Ranch/Rambler
Level or Stories 2
Additional Building Above Grade, Below Grade
Structure Type Dry Wall
New Construction N
Schools
Elementary Schools Gravely
Middle Schools Ronald Wilson Regan
High Schools Battlefield
School District Prince William County Public Schools
Others
Senior Community No
Tax ID 7100-89-8977
Ownership Fee Simple
SqFt Source Assessor
Horse Property N
Special Listing Condition Standard
Read Less Info
Want to know what your home might be worth? Contact us for a FREE valuation!

Our team is ready to help you sell your home for the highest possible price ASAP

Bought with Kevin E LaRue • Century 21 Redwood Realty
"My job is to find and attract mastery-based agents to the office, protect the culture, and make sure everyone is happy! "







