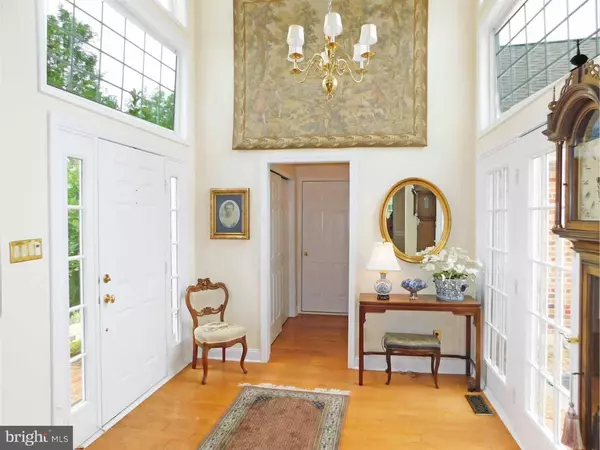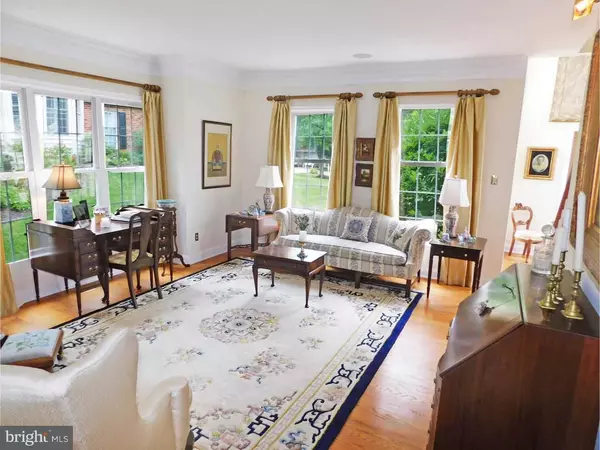$455,000
$459,900
1.1%For more information regarding the value of a property, please contact us for a free consultation.
3 Beds
4 Baths
2,542 SqFt
SOLD DATE : 03/15/2019
Key Details
Sold Price $455,000
Property Type Townhouse
Sub Type End of Row/Townhouse
Listing Status Sold
Purchase Type For Sale
Square Footage 2,542 sqft
Price per Sqft $178
Subdivision Fernleigh
MLS Listing ID PACT114064
Sold Date 03/15/19
Style Traditional
Bedrooms 3
Full Baths 3
Half Baths 1
HOA Fees $310/mo
HOA Y/N Y
Abv Grd Liv Area 2,542
Originating Board TREND
Year Built 1997
Annual Tax Amount $8,707
Tax Year 2018
Lot Size 1,854 Sqft
Acres 0.04
Lot Dimensions 0 X 0
Property Description
Lower Level Finished - much more square footage than listed! This is it! Best neighborhood - Fernleigh end unit with finished w/o Lower Level!! Pristine inside & out - A must see - Private sunny entrance - 2 story entrance - opens to a brick courtyard, hall to PR & 2 car garage. Large living room, dining room, kitchen with breakfast area open to family room, floor to ceiling stone fireplace, 2 sets of French doors to large deck overlooking open space and golf course beyond. 2nd floor high ceilings, fireplace, picture window in master with 2 walk in closets and fabulous marble bath. 2 bedrooms, hall bath with laundry. Lower level basement finished and 3rd fireplace - French doors to patio. Large cedar closet, full bath and 2 storage rooms. Ready to scale down from all your maintenance to $310 a month for outside care even roofs are included (which are new 2018). This home has it all & pride of ownership - Location is great. Nothing for sale in this popular neighborhood. Hurry.
Location
State PA
County Chester
Area Schuylkill Twp (10327)
Zoning R3
Direction South
Rooms
Other Rooms Living Room, Dining Room, Primary Bedroom, Bedroom 2, Kitchen, Family Room, Bedroom 1, Other, Attic
Basement Full, Outside Entrance, Fully Finished
Interior
Interior Features Primary Bath(s), Kitchen - Island, Ceiling Fan(s), Central Vacuum, Wet/Dry Bar, Breakfast Area
Hot Water Natural Gas
Heating Forced Air
Cooling Central A/C
Flooring Wood, Fully Carpeted, Tile/Brick
Fireplaces Type Stone, Gas/Propane
Equipment Built-In Range, Oven - Self Cleaning, Dishwasher, Refrigerator, Disposal, Built-In Microwave
Fireplace N
Window Features Bay/Bow
Appliance Built-In Range, Oven - Self Cleaning, Dishwasher, Refrigerator, Disposal, Built-In Microwave
Heat Source Natural Gas
Laundry Upper Floor
Exterior
Exterior Feature Deck(s), Patio(s)
Garage Inside Access, Garage Door Opener
Garage Spaces 5.0
Utilities Available Cable TV
Water Access N
Roof Type Pitched,Shingle
Accessibility None
Porch Deck(s), Patio(s)
Attached Garage 2
Total Parking Spaces 5
Garage Y
Building
Lot Description Level, Front Yard, Rear Yard, SideYard(s)
Story 2
Foundation Concrete Perimeter
Sewer Public Sewer
Water Public
Architectural Style Traditional
Level or Stories 2
Additional Building Above Grade
Structure Type Cathedral Ceilings,9'+ Ceilings,High
New Construction N
Schools
Elementary Schools Schuylkill
Middle Schools Phoenixville Area
High Schools Phoenixville Area
School District Phoenixville Area
Others
HOA Fee Include Common Area Maintenance,Ext Bldg Maint,Lawn Maintenance,Snow Removal,Trash,Sewer,All Ground Fee,Management
Senior Community No
Tax ID 27-06 -0888
Ownership Fee Simple
SqFt Source Assessor
Security Features Security System
Acceptable Financing Conventional
Listing Terms Conventional
Financing Conventional
Special Listing Condition Standard
Read Less Info
Want to know what your home might be worth? Contact us for a FREE valuation!

Our team is ready to help you sell your home for the highest possible price ASAP

Bought with Sandra McAlaine • RE/MAX Main Line-Paoli

"My job is to find and attract mastery-based agents to the office, protect the culture, and make sure everyone is happy! "







