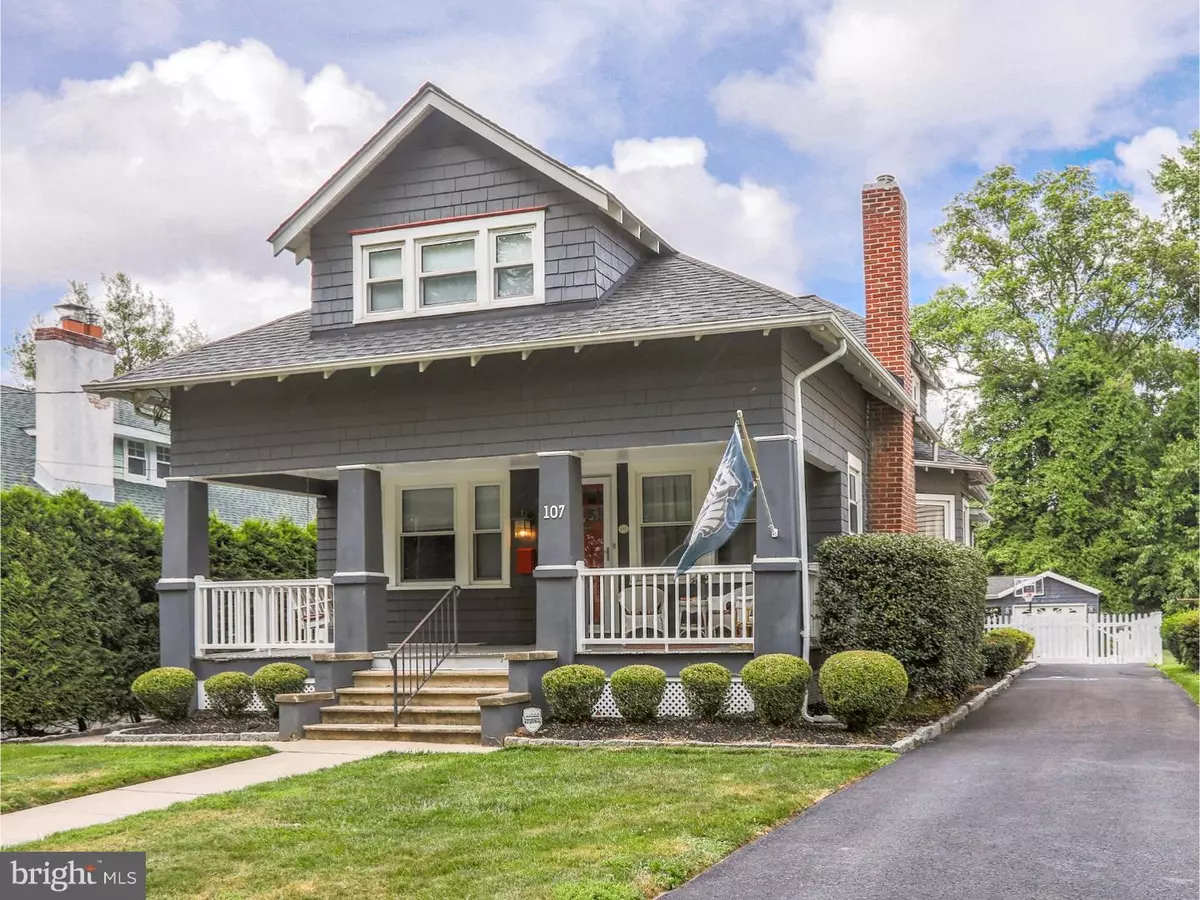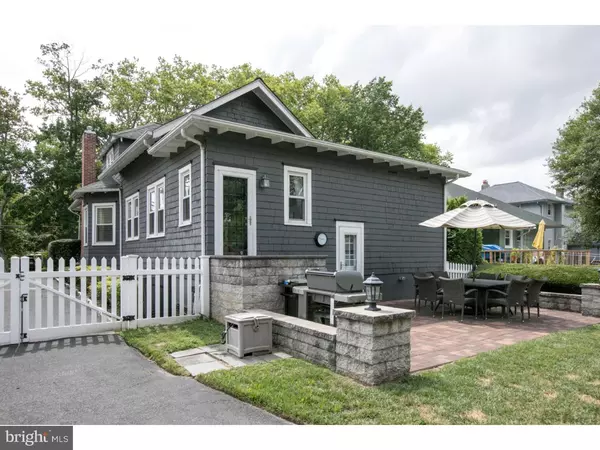$395,000
$425,000
7.1%For more information regarding the value of a property, please contact us for a free consultation.
4 Beds
3 Baths
2,400 SqFt
SOLD DATE : 03/15/2019
Key Details
Sold Price $395,000
Property Type Single Family Home
Sub Type Detached
Listing Status Sold
Purchase Type For Sale
Square Footage 2,400 sqft
Price per Sqft $164
Subdivision Haddon Heights
MLS Listing ID 1009941496
Sold Date 03/15/19
Style Bungalow
Bedrooms 4
Full Baths 2
Half Baths 1
HOA Y/N N
Abv Grd Liv Area 2,400
Originating Board TREND
Year Built 1920
Annual Tax Amount $12,440
Tax Year 2018
Lot Size 10,000 Sqft
Acres 0.23
Lot Dimensions 50X200
Property Description
WOW! Upstairs carpeting removed! All hardwood floors in the 3 upstairs bedrooms have been sanded and stained and hardwood added in one area that previously did not have. Just finished 1/11. Check out the updated pictures of it. Don`t miss your chance to come out and see how amazing this now looks. This is a beautiful and spacious Craftsman bungalow bursting with charm right in the heart of Haddon Heights! Great curb appeal with a gorgeous front porch to relax on with views of the park. Great street and location. Close to downtown. Open floor plan with hardwood flooring throughout the entire first floor featuring both a living room, dining room and family room area. Updated eat in kitchen with granite counters, custom white wooden cabinets, gas cooking, island, breakfast nook with custom bench storage and granite desk. Bonus Mudroom right off the back door entry from driveway and garage.First floor laundry with new dryer and lovely half bathroom. Large Master Bedroom completes the first floor featuring updated lighting and custom closet organization system as well as spacious master bath with double sinks, separate bath and shower plus new light and exhaust fan. Upstairs you will find 3 additional bedrooms with each having their own walk in closet! Adorable bonus area is in one of the bedrooms which makes for a great play nook. Two of the bedrooms do have hardwood flooring underneath carpet. Full Bathroom with tub that has been completely remodeled. Storage will not be a problem here when you go down to the full basement. Approximately 300 square feet ( not included in measurements) has been finished into a great extra TV room with wall to wall carpeting. Unfinished part of basement is a separate room with work bench and tons of storage space. Beautifully landscaped yard that is completely fenced in featuring pavers with a hardscaped patio. New white vinyl fencing, porch swing and railings. Long driveway for plenty of off street parking leads to one car garage with attached car port. Wonderful opportunity to live in a gorgeous home in this lovely town. Wireless WIFI enabled security system. Easy access to all major highways, bridges and Patco.
Location
State NJ
County Camden
Area Haddon Heights Boro (20418)
Zoning RESID
Rooms
Other Rooms Living Room, Dining Room, Primary Bedroom, Bedroom 2, Bedroom 3, Kitchen, Family Room, Bedroom 1, Other, Attic
Basement Full
Main Level Bedrooms 1
Interior
Interior Features Primary Bath(s), Ceiling Fan(s), Air Filter System, Water Treat System, Kitchen - Eat-In
Hot Water Natural Gas
Heating Forced Air
Cooling Central A/C
Flooring Wood, Fully Carpeted
Fireplaces Number 1
Fireplaces Type Gas/Propane
Equipment Oven - Self Cleaning, Dishwasher, Disposal, Trash Compactor
Fireplace Y
Appliance Oven - Self Cleaning, Dishwasher, Disposal, Trash Compactor
Heat Source Natural Gas
Laundry Main Floor
Exterior
Garage Oversized
Garage Spaces 4.0
Fence Other
Utilities Available Cable TV
Waterfront N
Water Access N
Roof Type Shingle
Accessibility None
Parking Type Driveway, Detached Garage
Total Parking Spaces 4
Garage Y
Building
Story 1.5
Foundation Brick/Mortar
Sewer Public Sewer
Water Public
Architectural Style Bungalow
Level or Stories 1.5
Additional Building Above Grade
Structure Type 9'+ Ceilings
New Construction N
Schools
School District Haddon Heights Schools
Others
Senior Community No
Tax ID 18-00045-00017
Ownership Fee Simple
SqFt Source Assessor
Security Features Security System
Acceptable Financing Conventional
Listing Terms Conventional
Financing Conventional
Special Listing Condition Standard
Read Less Info
Want to know what your home might be worth? Contact us for a FREE valuation!

Our team is ready to help you sell your home for the highest possible price ASAP

Bought with Donna S Granacher • RE/MAX ONE Realty-Moorestown

"My job is to find and attract mastery-based agents to the office, protect the culture, and make sure everyone is happy! "







