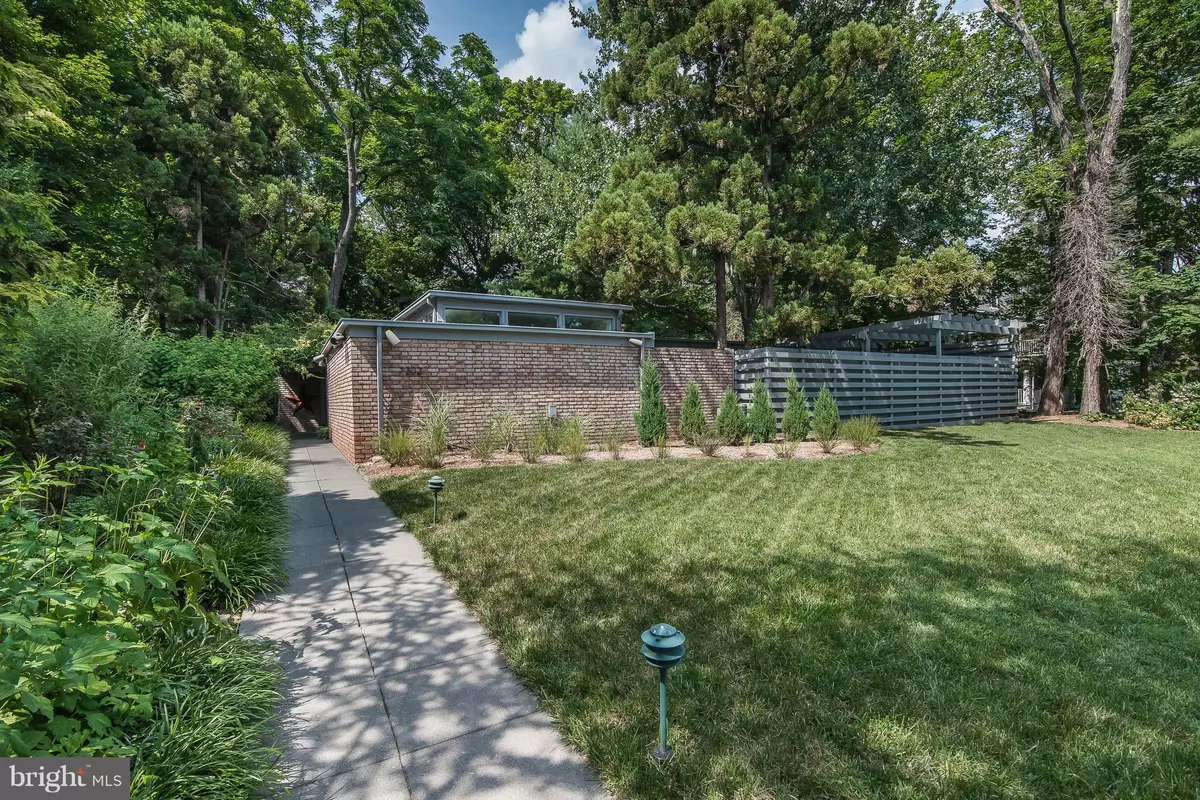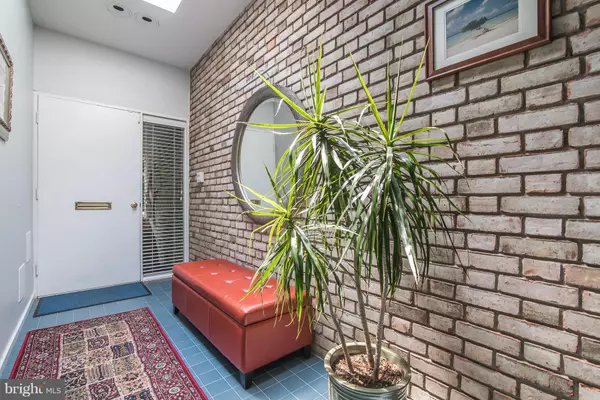$385,000
$409,000
5.9%For more information regarding the value of a property, please contact us for a free consultation.
2 Beds
2 Baths
1,502 SqFt
SOLD DATE : 03/15/2019
Key Details
Sold Price $385,000
Property Type Single Family Home
Sub Type Detached
Listing Status Sold
Purchase Type For Sale
Square Footage 1,502 sqft
Price per Sqft $256
Subdivision Mount Washington
MLS Listing ID MDBA304154
Sold Date 03/15/19
Style Contemporary
Bedrooms 2
Full Baths 2
HOA Y/N N
Abv Grd Liv Area 1,502
Originating Board BRIGHT
Year Built 1960
Annual Tax Amount $7,105
Tax Year 2019
Lot Size 0.264 Acres
Acres 0.26
Property Description
Mt Washington 'Jewel' Mid Century Modern 2 BR, 2 BA with 1400 SQ FT walled and fenced terrace that spans the front and master bedroom side of this one-story, built on slab masterpiece. Nestled in an extraordinary Mt Washington location, close to Downtown and many Baltimore gems. Master Suite with 'Luxe Bath with double vanity, huge stall shower, mural, walk-in with closet system and heated floor. Glass walled bedroom with access to private terrace. Living Rm with wood burning fireplace, built-ins, dining area and wall of glass with access to walled terrace. Galley Kitchen with stainless appliances. Den, Study or 2nd Bedroom with built-ins, private bath and access to terrace. Beautiful new landscaping and pristine rear yard with patio. Recent upgrades to HVAC and roof
Location
State MD
County Baltimore City
Zoning R-1-E
Direction West
Rooms
Other Rooms Living Room, Primary Bedroom, Kitchen, Foyer, Bathroom 2, Primary Bathroom
Main Level Bedrooms 2
Interior
Interior Features Built-Ins, Combination Dining/Living, Dining Area, Entry Level Bedroom, Floor Plan - Traditional, Kitchen - Galley, Kitchen - Gourmet, Primary Bath(s), Recessed Lighting, Stall Shower, Upgraded Countertops, Walk-in Closet(s), Skylight(s)
Hot Water Natural Gas
Heating Heat Pump(s), Forced Air, Zoned
Cooling Central A/C, Zoned
Flooring Heated, Ceramic Tile, Carpet
Fireplaces Number 1
Fireplaces Type Screen
Equipment Built-In Microwave, Dishwasher, Disposal, Dryer, Exhaust Fan, Icemaker, Oven/Range - Gas, Range Hood, Refrigerator, Stainless Steel Appliances, Washer, Water Heater
Fireplace Y
Window Features Screens,Skylights
Appliance Built-In Microwave, Dishwasher, Disposal, Dryer, Exhaust Fan, Icemaker, Oven/Range - Gas, Range Hood, Refrigerator, Stainless Steel Appliances, Washer, Water Heater
Heat Source Electric, Natural Gas
Laundry Main Floor, Has Laundry
Exterior
Exterior Feature Patio(s), Enclosed, Terrace
Water Access N
View Trees/Woods, Street, Garden/Lawn
Roof Type Flat
Accessibility Other, 2+ Access Exits, Entry Slope <1', Level Entry - Main, Other Bath Mod, No Stairs
Porch Patio(s), Enclosed, Terrace
Garage N
Building
Lot Description Landscaping, Level
Story 1
Foundation Slab
Sewer Public Sewer
Water Public
Architectural Style Contemporary
Level or Stories 1
Additional Building Above Grade, Below Grade
Structure Type 9'+ Ceilings
New Construction N
Schools
School District Baltimore City Public Schools
Others
Senior Community No
Tax ID 0327174704 001
Ownership Fee Simple
SqFt Source Assessor
Security Features Electric Alarm
Horse Property N
Special Listing Condition Standard
Read Less Info
Want to know what your home might be worth? Contact us for a FREE valuation!

Our team is ready to help you sell your home for the highest possible price ASAP

Bought with Robert Ellin • Berkshire Hathaway HomeServices Homesale Realty

"My job is to find and attract mastery-based agents to the office, protect the culture, and make sure everyone is happy! "







