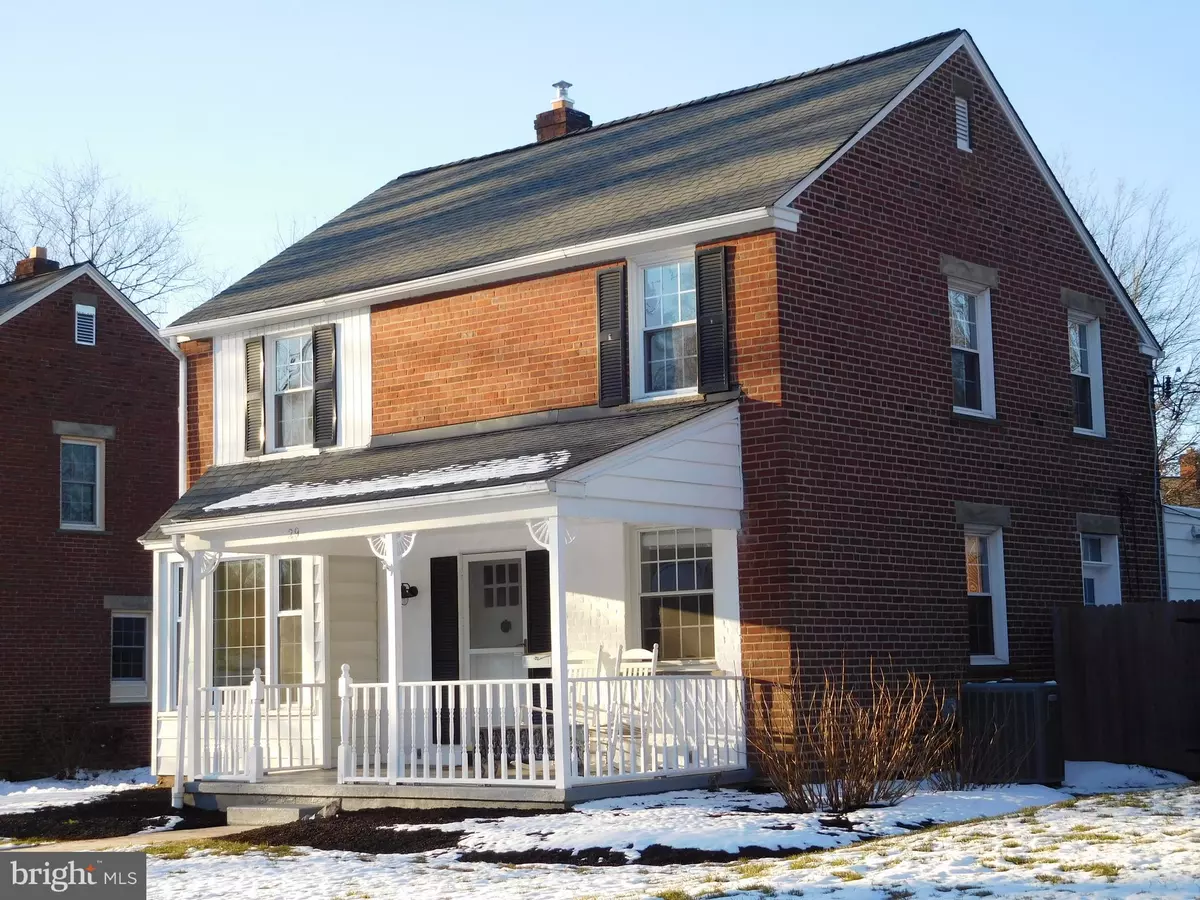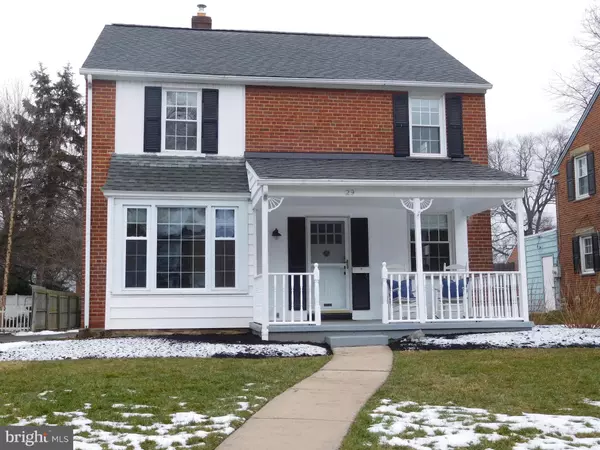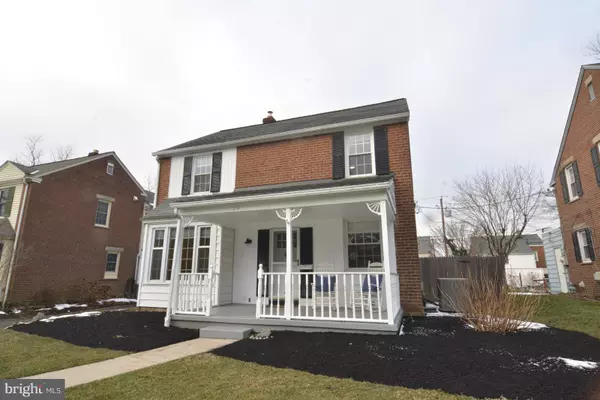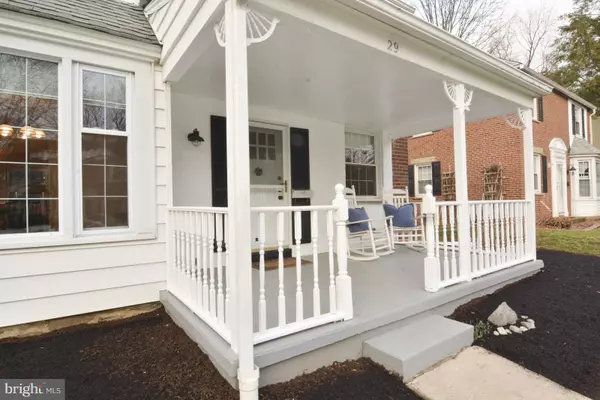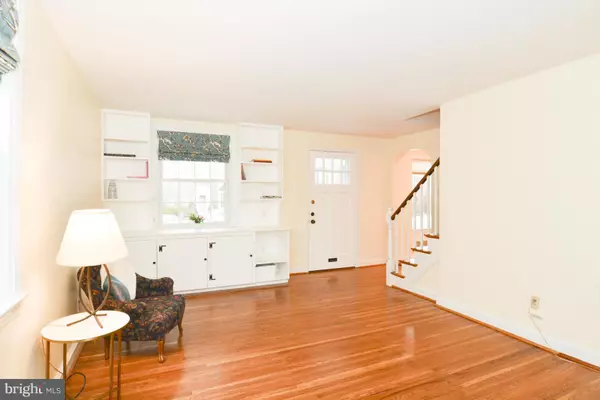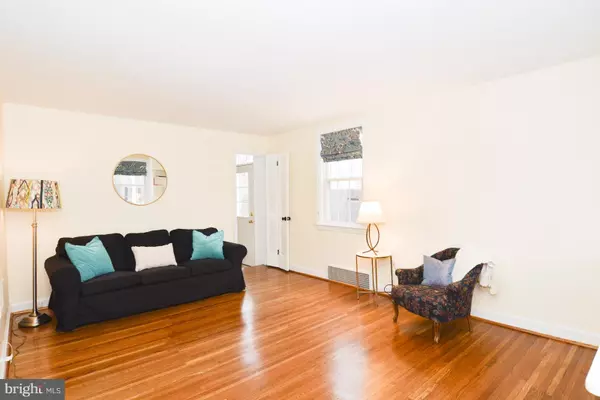$268,000
$265,000
1.1%For more information regarding the value of a property, please contact us for a free consultation.
3 Beds
2 Baths
1,550 SqFt
SOLD DATE : 03/15/2019
Key Details
Sold Price $268,000
Property Type Single Family Home
Sub Type Detached
Listing Status Sold
Purchase Type For Sale
Square Footage 1,550 sqft
Price per Sqft $172
Subdivision Deerhurst
MLS Listing ID DENC318312
Sold Date 03/15/19
Style Colonial
Bedrooms 3
Full Baths 1
Half Baths 1
HOA Fees $4/ann
HOA Y/N Y
Abv Grd Liv Area 1,550
Originating Board BRIGHT
Year Built 1945
Annual Tax Amount $2,120
Tax Year 2018
Lot Size 5,227 Sqft
Acres 0.12
Lot Dimensions 50X105
Property Description
Gorgeous, comfortable, well adapted and highly updated mostly brick home on a picture perfect leafy street in an always desirable neighborhood near everything north and with easy access to transportation, offices downtown and Philadelphia. Welcoming open front porch with scroll work details and large mostly fenced rear yard with shed and a big, handsome pavered patio just the right size for cook outs and private entertaining. Lots of natural light in the spacious living room with built in cabinets and shelving and in the sunny dining room with custom bay window, attractive chandelier and widened doorway opening it to the beautifully remodeled kitchen with corian countertops, abundant recessed lighting, recent stainless steel gas stove, built in microwave and brand new dishwasher. Adjacent family room with new carpet opens to the kitchen as well as the living room and has very handy built in cabinets, a double closet, a sweet powder room and a pet door with included electronic tags allowing easy access to a side enclosure with gates to the street and to the rear yard. This easy flow circular main level floor plan sets this home apart from the others and is a very important improvement. Equally unusual for homes of this sort is that it has a family room as well as a garage because most have one or the other. Upstairs are 3 roomy bedrooms with ceiling fans, a walk in closet and a stylish, updated bath featuring a 5.5 ft. cast iron tub with tile surround. Huge, insulated, fully floored attic. Central air is just 7 yrs. old as is the gas hot air furnace which is under warranty. Single layer main roof (2005) and new garage flat roof (2017) plus the garage with remote entry has a new Pella door. Energy efficient replacement windows, refinished original oak hardwood floors, original front door, some replacement plumbing, Nest system for setting thermostat, whole house water filter, abundant interior and exterior electrical outlets plus hose bibs right where you'd reach for them. Just 3 owners in 73 years - most recently a family of 4 - have loved and cared for this charming low maintenance home, thoughtfully tweaking and improving it to greatly enhance its inherent graciousness with comfort and ease of living. Now it can be yours. See it soon!
Location
State DE
County New Castle
Area Brandywine (30901)
Zoning NC5
Rooms
Other Rooms Living Room, Dining Room, Bedroom 2, Bedroom 3, Kitchen, Family Room, Bedroom 1, Attic, Full Bath, Half Bath
Interior
Interior Features Attic, Built-Ins, Ceiling Fan(s), Family Room Off Kitchen, Recessed Lighting, Upgraded Countertops, Walk-in Closet(s), Window Treatments, Wood Floors
Hot Water Natural Gas
Heating Other
Cooling Ceiling Fan(s), Central A/C
Flooring Hardwood
Equipment Built-In Microwave, Built-In Range, Dishwasher, Disposal, Dryer, Refrigerator, Stainless Steel Appliances, Washer, Water Heater
Fireplace N
Window Features Energy Efficient,Replacement,Screens
Appliance Built-In Microwave, Built-In Range, Dishwasher, Disposal, Dryer, Refrigerator, Stainless Steel Appliances, Washer, Water Heater
Heat Source Natural Gas
Exterior
Exterior Feature Patio(s), Porch(es)
Parking Features Garage - Side Entry, Garage Door Opener
Garage Spaces 2.0
Fence Partially, Other
Utilities Available Cable TV, Fiber Optics Available
Water Access N
View Garden/Lawn
Accessibility None
Porch Patio(s), Porch(es)
Attached Garage 1
Total Parking Spaces 2
Garage Y
Building
Lot Description Landscaping, Level, Open, Rear Yard, SideYard(s)
Story 2
Foundation Crawl Space, Stone
Sewer Public Sewer
Water Filter, Public
Architectural Style Colonial
Level or Stories 2
Additional Building Above Grade, Below Grade
New Construction N
Schools
Elementary Schools Lombardy
Middle Schools Springer
High Schools Brandywine
School District Brandywine
Others
Senior Community No
Tax ID 0610100278
Ownership Fee Simple
SqFt Source Assessor
Special Listing Condition Standard
Read Less Info
Want to know what your home might be worth? Contact us for a FREE valuation!

Our team is ready to help you sell your home for the highest possible price ASAP

Bought with Erin Doyle-Facciolo • BHHS Fox & Roach - Hockessin
"My job is to find and attract mastery-based agents to the office, protect the culture, and make sure everyone is happy! "


