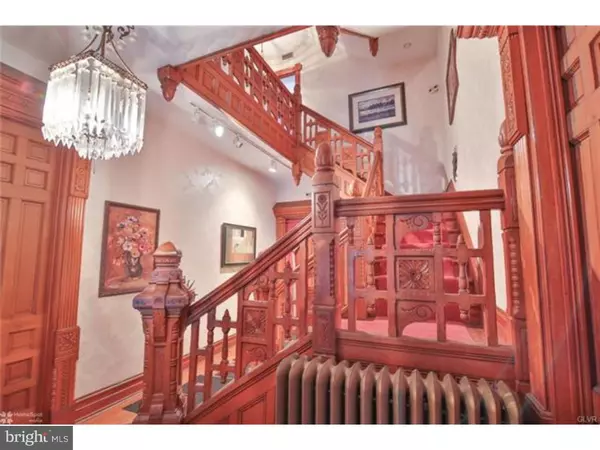$300,000
$325,000
7.7%For more information regarding the value of a property, please contact us for a free consultation.
1 Bed
2 Baths
6,125 SqFt
SOLD DATE : 02/14/2019
Key Details
Sold Price $300,000
Property Type Single Family Home
Sub Type Twin/Semi-Detached
Listing Status Sold
Purchase Type For Sale
Square Footage 6,125 sqft
Price per Sqft $48
Subdivision Allentown
MLS Listing ID 1004645612
Sold Date 02/14/19
Style Victorian
Bedrooms 1
Full Baths 2
HOA Y/N N
Abv Grd Liv Area 6,125
Originating Board TREND
Year Built 1897
Annual Tax Amount $8,701
Tax Year 2017
Lot Size 0.361 Acres
Acres 2.75
Lot Dimensions 42X370
Property Description
The Holland Mansion awaits your imagination. Experience the elegance and opulence of the early 20th century. Enter through a large, welcoming portico and beautiful wooden doors into the vestibule of detailed woodwork and glass and then into the two story entrance hall. Gaze up at the grand staircase of carved wood and one of five crystal chandeliers in the home. The first floor consists of formal living, dining and entertaining rooms with magnificent windows, a large balcony, and plenty of wall space and display cases for your art collection. The second floor has additional display cases and rooms for large sculptures, additional wall space, full bathroom and a stained glass door leading to a patio. The third floor can be used as an apartment or an office with a full kitchen and bath and four large rooms. The walk-out basement has a studio apartment with a full kitchen and bath. Entertain in the lush, secluded, fenced and terraced yard with an 1830 log cabin over-looking Jordan Creek.
Location
State PA
County Lehigh
Area Allentown City (12302)
Zoning RH
Direction West
Rooms
Other Rooms Living Room, Dining Room, Primary Bedroom, Sitting Room, Bedroom 2, Bedroom 3, Bedroom 4, Kitchen, Library, Foyer, Bedroom 1, In-Law/auPair/Suite, Laundry, Full Bath
Basement Full, Outside Entrance
Interior
Interior Features Ceiling Fan(s), Stain/Lead Glass, Air Filter System, 2nd Kitchen
Hot Water Oil
Heating Radiator
Cooling Central A/C
Flooring Wood, Fully Carpeted
Fireplaces Number 1
Fireplaces Type Non-Functioning
Fireplace Y
Heat Source Oil
Laundry Basement
Exterior
Exterior Feature Deck(s), Patio(s), Porch(es), Balcony
Garage Spaces 3.0
Fence Other
Waterfront N
Water Access N
Roof Type Pitched,Shingle
Accessibility None
Porch Deck(s), Patio(s), Porch(es), Balcony
Parking Type On Street, Driveway
Total Parking Spaces 3
Garage N
Building
Lot Description Sloping, Front Yard, Rear Yard
Story 3+
Sewer Public Sewer
Water Public
Architectural Style Victorian
Level or Stories 3+
Additional Building Above Grade
Structure Type 9'+ Ceilings
New Construction N
Schools
School District Allentown
Others
Senior Community No
Tax ID 640721773838 001
Ownership Fee Simple
SqFt Source Estimated
Security Features Security System
Acceptable Financing Conventional
Listing Terms Conventional
Financing Conventional
Special Listing Condition Standard
Read Less Info
Want to know what your home might be worth? Contact us for a FREE valuation!

Our team is ready to help you sell your home for the highest possible price ASAP

Bought with Carrie C Ward • Howard Hanna The Frederick Group

"My job is to find and attract mastery-based agents to the office, protect the culture, and make sure everyone is happy! "







